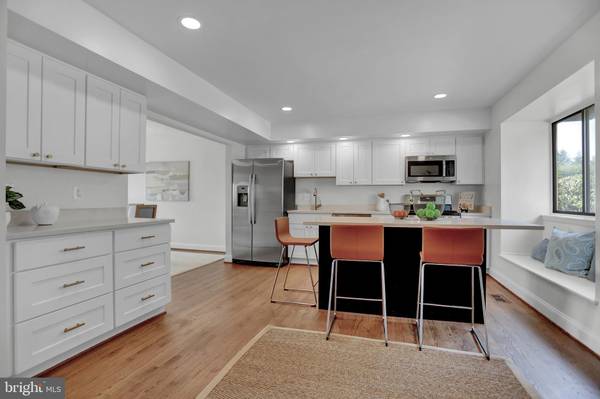$490,000
$499,900
2.0%For more information regarding the value of a property, please contact us for a free consultation.
3 Beds
4 Baths
2,260 SqFt
SOLD DATE : 10/03/2024
Key Details
Sold Price $490,000
Property Type Townhouse
Sub Type End of Row/Townhouse
Listing Status Sold
Purchase Type For Sale
Square Footage 2,260 sqft
Price per Sqft $216
Subdivision Valleywood At Five Farms
MLS Listing ID MDBC2104214
Sold Date 10/03/24
Style Traditional
Bedrooms 3
Full Baths 2
Half Baths 2
HOA Fees $143/qua
HOA Y/N Y
Abv Grd Liv Area 1,760
Originating Board BRIGHT
Year Built 1979
Annual Tax Amount $3,502
Tax Year 2024
Lot Size 3,673 Sqft
Acres 0.08
Property Description
Attention Buyers: This fully Renovated, EOG Townhome is now ready!
Discover your dream home in this stunning end-unit townhouse, completely revitalized from top to bottom. Prepare to be amazed by this late summer surprise! All you have to do is pack and move in! It is a coveted location for entertainment, parks & recreation, shopping, dining, schools, universities, and an easy commute to downtown!
Highlights:
- Prime location: End of group townhome in desirable Valleywood
- Full renovation: New roof, hardwood floors, carpet, LVP, 2 full baths, 2 half baths, kitchen, and more!
- Fresh paint throughout
- Perfect for entertaining: Open concept kitchen and spacious living areas great for entertaining.
- Outdoor living: Large deck off the living room great for al fresco dining,
- Lower level features:
- Cozy family room with fireplace
- Ample storage space
- Elegant bluestone patio
- Expansive fenced-in yard
This home seamlessly blends modern updates with timeless charm, offering the perfect balance of comfort and style. Have we piqued your interest? We thought so!
Don't miss this opportunity! Schedule your tour today.
Location
State MD
County Baltimore
Zoning RESIDENTIAL
Rooms
Other Rooms Living Room, Dining Room, Primary Bedroom, Bedroom 2, Bedroom 3, Kitchen, Family Room, Utility Room, Bathroom 2, Primary Bathroom
Basement Connecting Stairway, Walkout Level, Partially Finished, Full
Interior
Interior Features Attic, Dining Area, Kitchen - Eat-In, Laundry Chute, Kitchen - Island, Kitchen - Gourmet, Skylight(s), Primary Bath(s), Floor Plan - Open, Wood Floors, Carpet
Hot Water Electric
Heating Forced Air
Cooling Central A/C
Flooring Hardwood, Luxury Vinyl Plank, Carpet
Fireplaces Number 1
Equipment Built-In Microwave, Dishwasher, Disposal, Dryer, Refrigerator, Stove, Washer, Water Heater
Furnishings No
Fireplace Y
Appliance Built-In Microwave, Dishwasher, Disposal, Dryer, Refrigerator, Stove, Washer, Water Heater
Heat Source Electric
Laundry Lower Floor, Washer In Unit, Dryer In Unit
Exterior
Exterior Feature Deck(s), Patio(s)
Garage Spaces 2.0
Parking On Site 2
Fence Fully, Wood
Utilities Available Natural Gas Available
Amenities Available Common Grounds
Waterfront N
Water Access N
Accessibility None
Porch Deck(s), Patio(s)
Parking Type Parking Lot
Total Parking Spaces 2
Garage N
Building
Story 3
Foundation Block
Sewer Public Sewer
Water Public
Architectural Style Traditional
Level or Stories 3
Additional Building Above Grade, Below Grade
New Construction N
Schools
Elementary Schools Pinewood
Middle Schools Ridgely
High Schools Dulaney
School District Baltimore County Public Schools
Others
Pets Allowed Y
HOA Fee Include Common Area Maintenance,Management,Sewer,Water
Senior Community No
Tax ID 04081800006610
Ownership Fee Simple
SqFt Source Assessor
Special Listing Condition Standard
Pets Description No Pet Restrictions
Read Less Info
Want to know what your home might be worth? Contact us for a FREE valuation!

Our team is ready to help you sell your home for the highest possible price ASAP

Bought with Junli Wang • CENTURY 21 New Millennium

"My job is to find and attract mastery-based agents to the office, protect the culture, and make sure everyone is happy! "






