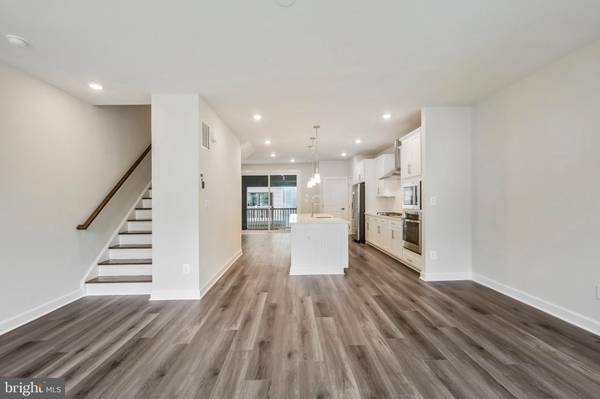$949,990
$949,990
For more information regarding the value of a property, please contact us for a free consultation.
5 Beds
5 Baths
2,290 SqFt
SOLD DATE : 09/30/2024
Key Details
Sold Price $949,990
Property Type Townhouse
Sub Type Interior Row/Townhouse
Listing Status Sold
Purchase Type For Sale
Square Footage 2,290 sqft
Price per Sqft $414
Subdivision Carlin
MLS Listing ID VAAR2048714
Sold Date 09/30/24
Style Contemporary
Bedrooms 5
Full Baths 4
Half Baths 1
HOA Fees $130/mo
HOA Y/N Y
Abv Grd Liv Area 2,290
Originating Board BRIGHT
Year Built 2024
Annual Tax Amount $193,705
Tax Year 2022
Lot Size 1,020 Sqft
Acres 0.02
Property Description
NVHomes at Carlin Place. Come explore luxury living in Arlington. The Hancock grand townhome delivers sophisticated luxury. Enter on the lower level, where a two-car garage and the foyer both lead to a lower level bedroom with connected full bathroom. Upstairs, the open concept is ideal for entertaining, from the gourmet infinity kitchen island to your great room overlooking a sky lanai. On the floor above, 2 bedrooms and a full bath complement your luxury owner's suite. Here, a large walk-in closet and double vanity bath are designed to delight. An included 4th floor offers a guest suite with a full bathroom, walk in closet, and a gorgeous balcony. Discover all The Hancock has to offer.
Location
State VA
County Arlington
Zoning RA14-26
Interior
Interior Features Kitchen - Gourmet, Kitchen - Island, Walk-in Closet(s), Family Room Off Kitchen, Dining Area, Entry Level Bedroom
Hot Water Natural Gas, Tankless
Heating Forced Air, Energy Star Heating System, Programmable Thermostat, Zoned
Cooling Energy Star Cooling System, Programmable Thermostat, Zoned, Central A/C
Flooring Hardwood
Equipment Refrigerator, Cooktop, Built-In Microwave, Disposal, Dishwasher, Exhaust Fan, Oven - Wall
Fireplace N
Window Features Double Pane,Insulated,Screens
Appliance Refrigerator, Cooktop, Built-In Microwave, Disposal, Dishwasher, Exhaust Fan, Oven - Wall
Heat Source Natural Gas
Exterior
Exterior Feature Balcony
Parking Features Garage - Rear Entry
Garage Spaces 2.0
Utilities Available Under Ground, Cable TV
Amenities Available Jog/Walk Path, Other
Water Access N
Accessibility None
Porch Balcony
Attached Garage 2
Total Parking Spaces 2
Garage Y
Building
Story 4
Foundation Slab
Sewer Public Sewer
Water Public
Architectural Style Contemporary
Level or Stories 4
Additional Building Above Grade, Below Grade
Structure Type 9'+ Ceilings
New Construction Y
Schools
School District Arlington County Public Schools
Others
HOA Fee Include Snow Removal,Other
Senior Community No
Tax ID 22-004-015
Ownership Fee Simple
SqFt Source Estimated
Acceptable Financing Cash, FHVA, VA, Conventional
Listing Terms Cash, FHVA, VA, Conventional
Financing Cash,FHVA,VA,Conventional
Special Listing Condition Standard
Read Less Info
Want to know what your home might be worth? Contact us for a FREE valuation!

Our team is ready to help you sell your home for the highest possible price ASAP

Bought with Susan Sonnesyn Brooks • Long & Foster Real Estate, Inc.
"My job is to find and attract mastery-based agents to the office, protect the culture, and make sure everyone is happy! "






