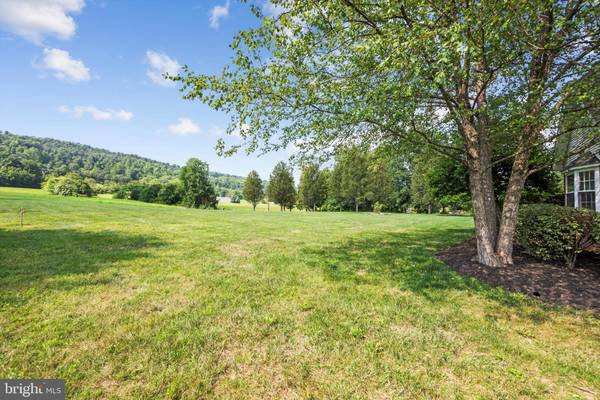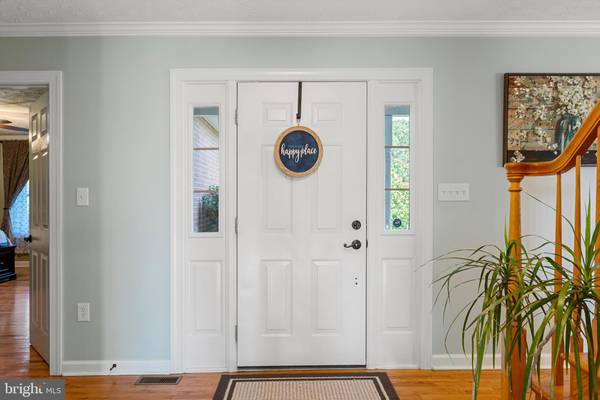$699,900
$699,900
For more information regarding the value of a property, please contact us for a free consultation.
3 Beds
3 Baths
3,109 SqFt
SOLD DATE : 10/04/2024
Key Details
Sold Price $699,900
Property Type Single Family Home
Sub Type Detached
Listing Status Sold
Purchase Type For Sale
Square Footage 3,109 sqft
Price per Sqft $225
Subdivision Retirement Estates
MLS Listing ID VAFV2021228
Sold Date 10/04/24
Style Cape Cod
Bedrooms 3
Full Baths 2
Half Baths 1
HOA Y/N N
Abv Grd Liv Area 2,236
Originating Board BRIGHT
Year Built 2002
Annual Tax Amount $2,595
Tax Year 2022
Lot Size 5.000 Acres
Acres 5.0
Property Description
Discover this meticulously maintained home filled with upgrades on a gorgeous, 5-acre lot with views, conveniently located only minutes from Winchester and the medical center. Every detail, inside and out, is well thought out and the wonderful flow makes this home ideal for everyday living and entertaining. Enjoy main-level living with a primary suite featuring heated porcelain floors, a spacious shower with dual heads—including a rain shower—and an in-shower towel rack. The kitchen is a chef’s dream, featuring an 8-foot island with seating, gorgeous countertops & backsplash, high end cherry cabinetry, and farmhouse sink, all complemented by top-of-the-line KitchenAid appliances. The family room showcases hardwood flooring, crown molding, and a decorative mantle, while the bright sunroom with tile flooring and solar shades provides the perfect retreat overlooking the scenic property. Upstairs you’ll find two spacious bedrooms with a shared hall bath, and a bonus room (potential 4th bedroom). The lower level is finished and includes a large rec room, walkup stairs and ample storage space. Outdoor living is a focal point with a pavilion equipped with grill, electric, and ceiling fans, plus a large storage building in the backyard. This exceptional home combines luxury, comfort, and convenience, come take a tour today!
Location
State VA
County Frederick
Zoning RA
Rooms
Basement Walkout Stairs, Partially Finished
Main Level Bedrooms 1
Interior
Hot Water Electric
Heating Heat Pump(s)
Cooling Central A/C
Equipment Built-In Microwave, Refrigerator, Stove, Dishwasher
Furnishings No
Fireplace N
Appliance Built-In Microwave, Refrigerator, Stove, Dishwasher
Heat Source Electric
Laundry Main Floor
Exterior
Exterior Feature Deck(s), Porch(es)
Garage Garage Door Opener, Garage - Side Entry, Oversized
Garage Spaces 3.0
Waterfront N
Water Access N
View Pasture, Mountain
Street Surface Paved
Accessibility Other
Porch Deck(s), Porch(es)
Road Frontage State
Parking Type Attached Garage, Driveway
Attached Garage 3
Total Parking Spaces 3
Garage Y
Building
Story 3
Foundation Concrete Perimeter
Sewer On Site Septic
Water Well
Architectural Style Cape Cod
Level or Stories 3
Additional Building Above Grade, Below Grade
New Construction N
Schools
Elementary Schools Orchard View
Middle Schools Frederick County
High Schools James Wood
School District Frederick County Public Schools
Others
Senior Community No
Tax ID 51 26 2 3
Ownership Fee Simple
SqFt Source Assessor
Horse Property Y
Special Listing Condition Standard
Read Less Info
Want to know what your home might be worth? Contact us for a FREE valuation!

Our team is ready to help you sell your home for the highest possible price ASAP

Bought with Lillian M Triplett • Colony Realty

"My job is to find and attract mastery-based agents to the office, protect the culture, and make sure everyone is happy! "






