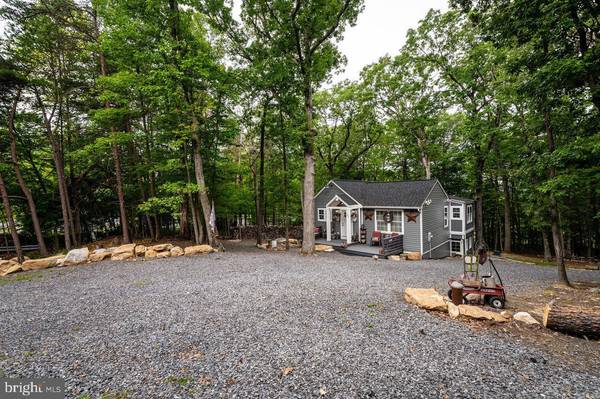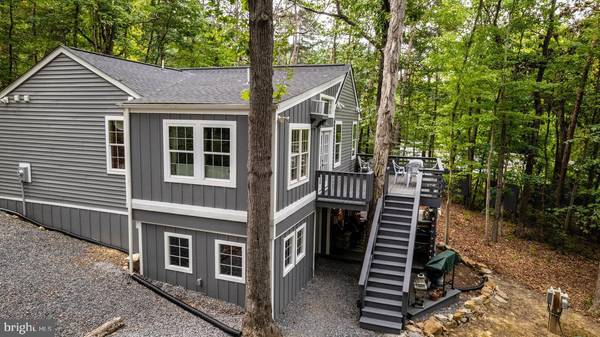$376,000
$399,000
5.8%For more information regarding the value of a property, please contact us for a free consultation.
4 Beds
4 Baths
1,800 SqFt
SOLD DATE : 10/04/2024
Key Details
Sold Price $376,000
Property Type Single Family Home
Sub Type Detached
Listing Status Sold
Purchase Type For Sale
Square Footage 1,800 sqft
Price per Sqft $208
MLS Listing ID VASH2009204
Sold Date 10/04/24
Style Cabin/Lodge
Bedrooms 4
Full Baths 3
Half Baths 1
HOA Y/N N
Abv Grd Liv Area 1,400
Originating Board BRIGHT
Year Built 2019
Tax Year 2022
Lot Size 2.430 Acres
Acres 2.43
Property Description
Are you ready to have your getaway cabin built for relaxation and enjoyment? Then this one is for you! Entering through the front door you will be welcomed by your large kitchen and island. This space allows for multiple hands to work together in preparing meals to enjoy as a group. The open-concept floorplan allows for a smooth transition into your living room for an after-dinner movie with the tranquil ambiance of your electric fireplace as you enjoy the evening.
This home was originally built with two bedrooms and one and a half baths, but was quickly upgraded to allow for a primary en suite to be added, giving you three bedrooms and two and a half baths on the main level. Your laundry along with many built-in options can also be found on the main level.
The peace and joy of summer sunsets await you on your back porch, just bring a cold drink! Following the stairs down the porch steps, you will arrive at the basement in-law quarters. In the basement is a kitchenette along with loft sleeping arrangements and a full bathroom. There is both a mini fridge and a full-size refrigerator in the basement for your convenience. The unfinished portion of the basement allows for great storage. There is an additional porch area along with plenty of seating downstairs. Enjoy pizza from your brick oven fire pit out back, before heading around the side of the home where you'll find another fire pit perfect for roasting sweet treats and campfire stories. This property is in close proximity to so many attractions the Shenandoah Valley has to offer; Skyline drive, Luray Caverns, Yogi Bear Park, Shenandoah River, numerous wineries and breweries, and the list goes on! So much to see with this one and it won't last long!
Location
State VA
County Shenandoah
Zoning C-1
Direction East
Rooms
Basement Fully Finished, Heated, Improved, Outside Entrance
Main Level Bedrooms 3
Interior
Interior Features 2nd Kitchen, Built-Ins, Entry Level Bedroom, Floor Plan - Open, Kitchen - Island, Water Treat System, Window Treatments, Wood Floors
Hot Water Electric
Heating Wall Unit
Cooling Ductless/Mini-Split
Flooring Wood, Tile/Brick
Fireplaces Number 3
Fireplaces Type Electric, Mantel(s), Gas/Propane
Equipment Built-In Microwave, Dryer, Refrigerator, Stainless Steel Appliances, Stove, Washer, Water Conditioner - Owned, Water Heater
Furnishings Yes
Fireplace Y
Appliance Built-In Microwave, Dryer, Refrigerator, Stainless Steel Appliances, Stove, Washer, Water Conditioner - Owned, Water Heater
Heat Source Electric
Laundry Has Laundry, Main Floor
Exterior
Exterior Feature Deck(s), Porch(es), Patio(s)
Garage Spaces 4.0
Waterfront N
Water Access N
View Trees/Woods
Roof Type Shingle
Accessibility None
Porch Deck(s), Porch(es), Patio(s)
Parking Type Driveway
Total Parking Spaces 4
Garage N
Building
Lot Description Backs to Trees, Corner, Partly Wooded
Story 1
Foundation Block
Sewer On Site Septic
Water Well
Architectural Style Cabin/Lodge
Level or Stories 1
Additional Building Above Grade, Below Grade
Structure Type Dry Wall,Beamed Ceilings,Vaulted Ceilings,Wood Ceilings
New Construction N
Schools
School District Shenandoah County Public Schools
Others
Senior Community No
Tax ID 104D-((1))-(E)-35
Ownership Fee Simple
SqFt Source Estimated
Acceptable Financing Cash, Conventional, FHA, USDA, VA, Other
Listing Terms Cash, Conventional, FHA, USDA, VA, Other
Financing Cash,Conventional,FHA,USDA,VA,Other
Special Listing Condition Standard
Read Less Info
Want to know what your home might be worth? Contact us for a FREE valuation!

Our team is ready to help you sell your home for the highest possible price ASAP

Bought with Unrepresented Buyer • Unrepresented Buyer Office

"My job is to find and attract mastery-based agents to the office, protect the culture, and make sure everyone is happy! "






