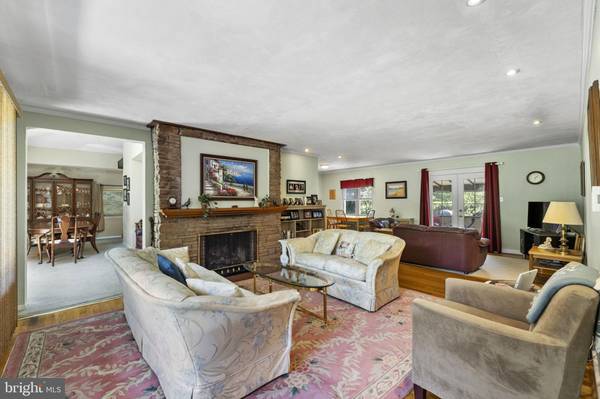$530,000
$550,000
3.6%For more information regarding the value of a property, please contact us for a free consultation.
3 Beds
3 Baths
2,100 SqFt
SOLD DATE : 10/10/2024
Key Details
Sold Price $530,000
Property Type Single Family Home
Sub Type Detached
Listing Status Sold
Purchase Type For Sale
Square Footage 2,100 sqft
Price per Sqft $252
Subdivision Crestfield
MLS Listing ID DENC2063980
Sold Date 10/10/24
Style Ranch/Rambler,Mid-Century Modern
Bedrooms 3
Full Baths 3
HOA Y/N Y
Abv Grd Liv Area 2,100
Originating Board BRIGHT
Year Built 1953
Annual Tax Amount $1,652
Tax Year 2022
Lot Size 0.770 Acres
Acres 0.77
Lot Dimensions 141.80 x 225.00
Property Description
Welcome to this mid-century modern style one- floor living home located in the neighborhood of Crestfield in north Wilmington, DE. The 3-bedroom, 3 full bathroom home offers 2100 square feet of living space in a quiet, one road neighborhood. Located conveniently to route 202, the PA state line, I-95, the Philadelphia airport, shopping centers, and local attractions such as Winterthur Museum Gardens and Library and Longwood Gardens, this desirable home has been impeccably cared for and updated over the years. The plantings and gardens surrounding the home offer an abundance of color when in bloom and a tranquil setting to enjoying the expansive outdoor space.
After enjoying the outdoors on the front patio, step into a welcoming foyer. The open floor layout invites family and visitors into the living space featuring a beautiful stone gas fireplace and built-in bookcases. With a circular flow throughout the living space, it is easy to entertain in the home. One can start by enjoying the large picture window overlooking the front yard or access the screened porch through the French doors. The eat-in kitchen has been updated to include beautiful cherry cabinets, tumbled marble tile backsplash, updated countertops, refrigerator, dishwasher, built-in microwave and oven/range. Additional kitchen storage is offered in the walk-in pantry. The front room is set up as a dining room but might be enjoyed as a family or den as well. Throughout most of the home, one finds hardwood floors and freshly painted walls.
The primary bedroom has a bathroom and walk-through closet. Two windows flank the corner allowing lots of natural light. The second and third bedrooms have ample closet space though can serve as quiet office space, if preferred. A full hallway bathroom finishes the bedroom area of the home. The laundry space is shared with the third full bath and a sauna.
Sure to be a favorite spot in the home is the screened porch that exits to an outdoor slate patio. The backyard is spacious, flat, and private, and includes fruit trees and lovely plantings plus a storage shed. Whether barbequing, playing backyard games, or relaxing, this yard has room for it all! An oversized 3-car detached garage is a tremendous asset on the property. With many upgrades, including a newer roof (2019), HVAC unit (2021), hot water heater (2020), and more, this home is ready for its new owners!
Location
State DE
County New Castle
Area Brandywine (30901)
Zoning NC21
Rooms
Other Rooms Living Room, Dining Room, Primary Bedroom, Bedroom 2, Bedroom 3, Kitchen, Foyer, Laundry, Primary Bathroom, Full Bath, Screened Porch
Basement Partial
Main Level Bedrooms 3
Interior
Interior Features Breakfast Area, Built-Ins, Entry Level Bedroom, Kitchen - Eat-In, Sauna, Bathroom - Stall Shower, Walk-in Closet(s), Wood Floors
Hot Water Natural Gas
Heating Forced Air
Cooling Central A/C
Fireplaces Number 1
Equipment Built-In Range, Dishwasher, Dryer, Microwave, Washer
Fireplace Y
Appliance Built-In Range, Dishwasher, Dryer, Microwave, Washer
Heat Source Natural Gas
Exterior
Garage Additional Storage Area, Garage Door Opener, Oversized
Garage Spaces 3.0
Waterfront N
Water Access N
View Garden/Lawn
Roof Type Asphalt
Accessibility None
Parking Type Detached Garage, Driveway
Total Parking Spaces 3
Garage Y
Building
Story 1
Foundation Block
Sewer Public Sewer
Water Public
Architectural Style Ranch/Rambler, Mid-Century Modern
Level or Stories 1
Additional Building Above Grade, Below Grade
New Construction N
Schools
Elementary Schools Lancashire
Middle Schools Talley
High Schools Concord
School District Brandywine
Others
Senior Community No
Tax ID 06-023.00-120
Ownership Fee Simple
SqFt Source Assessor
Special Listing Condition Standard
Read Less Info
Want to know what your home might be worth? Contact us for a FREE valuation!

Our team is ready to help you sell your home for the highest possible price ASAP

Bought with Julie A Spagnolo • Northrop Realty

"My job is to find and attract mastery-based agents to the office, protect the culture, and make sure everyone is happy! "






