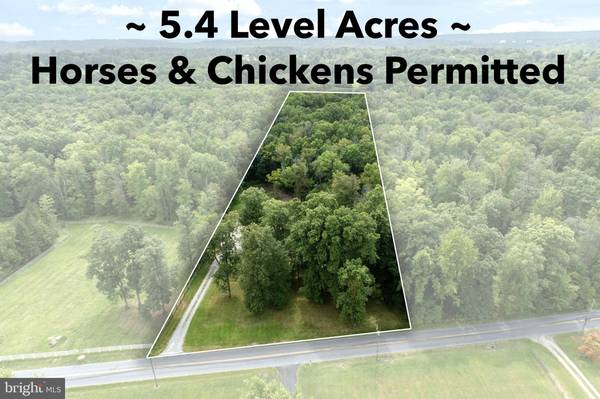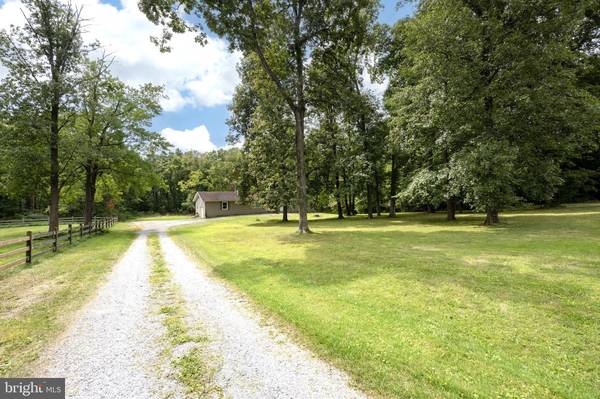$436,000
$435,000
0.2%For more information regarding the value of a property, please contact us for a free consultation.
3 Beds
2 Baths
1,656 SqFt
SOLD DATE : 10/11/2024
Key Details
Sold Price $436,000
Property Type Single Family Home
Sub Type Detached
Listing Status Sold
Purchase Type For Sale
Square Footage 1,656 sqft
Price per Sqft $263
Subdivision Glenmoore Woods
MLS Listing ID PACT2073558
Sold Date 10/11/24
Style Ranch/Rambler
Bedrooms 3
Full Baths 2
HOA Y/N N
Abv Grd Liv Area 1,656
Originating Board BRIGHT
Year Built 1963
Annual Tax Amount $5,428
Tax Year 2024
Lot Size 5.400 Acres
Acres 5.4
Lot Dimensions 1,222 x 207
Property Description
Single-floor living showcased far off the street on 5.4 level acres, horses & chickens permitted, surrounded by equestrian estates in the highly acclaimed Downingtown SD with STEM Academy and the beloved Downingtown SD Springton Manor Elementary is just down the street. This bright and cheery home is ahead of its time with an open floor plan, hardwood floors, and windows galore. This is an estate sale, and it would be challenging for the estate to make repairs, so sold AS-IS. The exterior is updated with vinyl double pane replacement windows and vinyl siding, which perfectly complements the beautiful stone façade. Worry-free with a NEWER well pump, casing extension, bug-proof well cap, sediment filter, and water pressure tank. The NWER well system and the NEWER Carrier Central-Air were installed by Summers & Zims and properly maintained via an annual service contract, the furnace has also been properly maintained by contract. The onsite septic has been religiously maintained by Ink’s Disposal, and the occupancy level has been lower than the design capacity of the septic; recent service records attached. This is a rare opportunity to build instant sweat equity; just some interior cosmetics needed and maybe some landscape detail to bring this original-owner home up to today's fashion. An estimate of $4,095.00 is attached for interior paint & drywall correction, including the removal of a custom valance in the great room, the valance is surface mounted, and the space would feel more cohesive without it, the estimate also includes drywall correction where a wall mounted shelving system was previously attached in the owner suite (the marks from the built-in shelving looks worse than it is, it just needs spackle and paint), the estimate excludes the laundry RM. A verbal estimate of $5,800 has been obtained for refinishing the hardwood floors, so for $10,000 the interior could be like new and your favorite colors. A written estimate for hardwood flooring refinishing is in process, and some folks might prefer laying waterproof Luxury Vinyl Plank flooring over the hardwood. The huge main-level laundry & mud room with outside access could double as the perfect home office, especially if you have outside clients, they could visit the office without entering the living quarters. The kitchen has a large pantry and gorgeous views of the private backyard with trees beyond, and if upgrading the kitchen is in your plans, the floorplan lends itself to a huge country kitchen with one dining area instead of a smaller kitchen with two separate dining areas, it would be spectacular. The great room is graced with a wood-burning fireplace and the windows on the front have NEWER power-operated blinds – handy. The spacious owner suite sports an updated full bathroom with a walk-in shower and handy “Jack & Jill” access to the living area, plus another full hall bathroom serves the other two large bedrooms, an outside door has been added to one of the bedrooms offering a myriad of options. The large daylight walkout basement can be finished for additional living space if desired, and part of the basement previously served as a personal mini dog kennel with multiple dog doors leading to outdoor runs, the dog door openings have long been closed with masonry and the crushed stone in the back yard is the remains of the old outdoor dog-runs, the crushed stone can be easily removed with a few passes of a York Rake. Volumes of parking area, the parking has been extended to the front door to improve mobility limited access, and the large level parking area would be ideal for a future pole building. Quick access to major routes, including Rt.82, Rt.322, Rt.100 & PATP
Location
State PA
County Chester
Area Wallace Twp (10331)
Zoning RESIDENTIAL
Rooms
Other Rooms Living Room, Dining Room, Primary Bedroom, Bedroom 2, Bedroom 3, Kitchen, Basement, Laundry, Bathroom 2, Primary Bathroom
Basement Full, Unfinished, Interior Access, Outside Entrance, Daylight, Partial
Main Level Bedrooms 3
Interior
Interior Features Primary Bath(s), Attic/House Fan, Dining Area, Entry Level Bedroom, Floor Plan - Open, Pantry
Hot Water Oil, S/W Changeover
Heating Hot Water
Cooling Central A/C
Flooring Wood, Vinyl
Fireplaces Number 1
Fireplaces Type Stone, Wood
Equipment Built-In Range, Dishwasher, Washer, Dryer, Refrigerator
Fireplace Y
Window Features Replacement
Appliance Built-In Range, Dishwasher, Washer, Dryer, Refrigerator
Heat Source Oil
Laundry Main Floor
Exterior
Garage Garage - Side Entry, Inside Access
Garage Spaces 8.0
Utilities Available Cable TV
Waterfront N
Water Access N
View Scenic Vista, Trees/Woods
Roof Type Pitched,Shingle
Accessibility None
Parking Type Attached Garage, Off Street, Driveway
Attached Garage 1
Total Parking Spaces 8
Garage Y
Building
Lot Description Level, Front Yard, Rear Yard, SideYard(s), Partly Wooded
Story 1
Foundation Block
Sewer On Site Septic
Water Well
Architectural Style Ranch/Rambler
Level or Stories 1
Additional Building Above Grade, Below Grade
New Construction N
Schools
Elementary Schools Springton Manor
Middle Schools Downington
High Schools Downingtown Hs West Campus
School District Downingtown Area
Others
Senior Community No
Tax ID 31-03 -0026
Ownership Fee Simple
SqFt Source Estimated
Horse Property Y
Special Listing Condition Standard
Read Less Info
Want to know what your home might be worth? Contact us for a FREE valuation!

Our team is ready to help you sell your home for the highest possible price ASAP

Bought with Emily Nicole Grant • Long & Foster Real Estate, Inc.

"My job is to find and attract mastery-based agents to the office, protect the culture, and make sure everyone is happy! "






