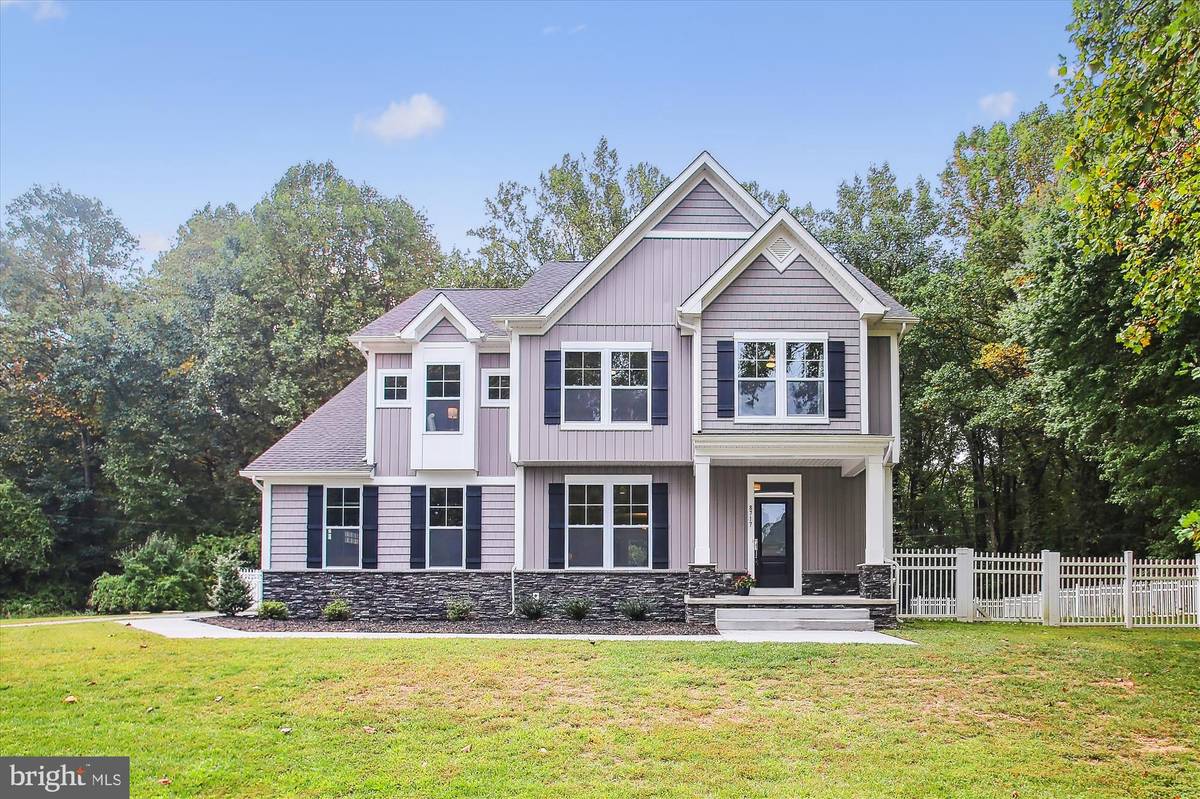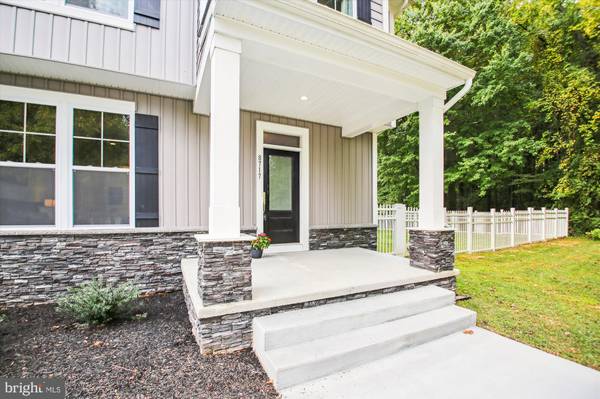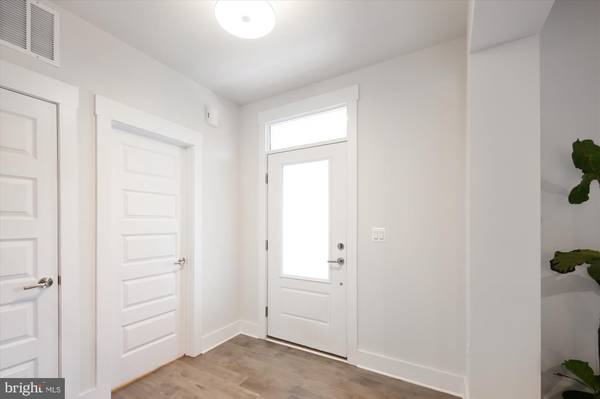$715,400
$699,900
2.2%For more information regarding the value of a property, please contact us for a free consultation.
4 Beds
3 Baths
2,539 SqFt
SOLD DATE : 10/11/2024
Key Details
Sold Price $715,400
Property Type Single Family Home
Sub Type Detached
Listing Status Sold
Purchase Type For Sale
Square Footage 2,539 sqft
Price per Sqft $281
Subdivision Windsor Mill
MLS Listing ID MDBC2106488
Sold Date 10/11/24
Style Craftsman
Bedrooms 4
Full Baths 2
Half Baths 1
HOA Y/N N
Abv Grd Liv Area 2,539
Originating Board BRIGHT
Year Built 2022
Annual Tax Amount $10,022
Tax Year 2024
Lot Size 2.340 Acres
Acres 2.34
Property Description
OFFER DEADLINE - MONDAY, SEPTEMBER 23RD at 5:00 PM.
Better than new, only 2 years young! Welcome to this gorgeous custom-built Colonial, nestled off Dogwood Road on 2.3 acres, offering unmatched privacy and stunning tree-lined views. As you step through the custom front door, your eye is drawn to the serene backyard. The sun-drenched, open-concept main level boasts beautiful hardwood floors and large windows that fill the space with natural light. The welcoming living room is perfect for hosting guests and flows seamlessly into the heart of the home. The stunning gourmet kitchen is perfect for chefs of all kinds. This kitchen features stainless steel appliances, a large farmhouse sink, quartz countertops, soft-close cabinetry, a huge center island with built-in microwave and outlets, induction cooktop (w/ gas hookup in place), double wall ovens, and an impressive walk-in pantry. Just off the kitchen is the dining area, ideal for enjoying meals while taking in the natural beauty outside. The family room, with its wall of windows, recessed lighting, tray ceiling, and elegant molding, offers a cozy and inviting space to gather. Conveniently located off the garage is a well-appointed mudroom with four cubbies, making coming and going a breeze. Upstairs, you'll find four bedrooms and two full baths. The primary suite features a tray ceiling, recessed lighting, ceiling fan, and a huge walk-in closet with a charming barn door. The spa-like en-suite bathroom includes marble-topped double sinks w/ soft close cabinetry, custom-tiled walk-in shower with dual showerheads, and upgraded ceramic flooring. The additional three bedrooms offer ample space, closets, ceiling fans w/ lights, and neutral carpeting, while the hall bath also boasts a marble top double-sink vanity and tub / shower custom tile surround. One bedroom even includes a cozy window seat, perfect for quiet moments. Upstairs laundry completes this upper level. This home is filled with upgrades throughout, including upgraded 5-panel doors, custom blinds on both levels, deep windowsills, enhanced molding, dual-zoned HVAC, a 75-gallon water heater, an interior sprinkler system, and 30-year architectural shingles. The unfinished lower level features a rough-in for plumbing and a walk-up to the backyard giving you the opportunity to turn this beauty into your very own masterpiece. The outdoor space is ready for your enjoyment, complete with a stone patio, hot tub, and a small garden bed. While the backyard is enclosed by a privacy fence, the property extends well beyond the fence. Property backs to dense wooded area with mature trees. You'll find a cozy fire pit and a walking trail to explore your 2.3 acres. Additional features include a two-car garage, a covered front porch, and a private driveway. Built in 2022, this home offers peace of mind and is conveniently located just minutes from Route 70, and all the shopping and dining you can enjoy along Frederick Road. This is quintessential living, where seclusion meets prime location.
Location
State MD
County Baltimore
Zoning RESIDENTIAL
Rooms
Other Rooms Living Room, Dining Room, Primary Bedroom, Bedroom 2, Bedroom 3, Bedroom 4, Kitchen, Family Room, Basement, Foyer, Laundry, Bathroom 2, Primary Bathroom, Half Bath
Basement Unfinished, Walkout Stairs
Interior
Interior Features Bathroom - Tub Shower, Bathroom - Walk-In Shower, Built-Ins, Carpet, Ceiling Fan(s), Crown Moldings, Family Room Off Kitchen, Floor Plan - Open, Formal/Separate Dining Room, Kitchen - Gourmet, Kitchen - Island, Pantry, Primary Bath(s), Recessed Lighting, Sprinkler System, Upgraded Countertops, Walk-in Closet(s), Wood Floors
Hot Water Propane
Heating Central
Cooling Central A/C, Ceiling Fan(s)
Flooring Carpet, Ceramic Tile, Hardwood
Equipment Cooktop, Dishwasher, Disposal, Dryer, Exhaust Fan, Icemaker, Oven - Double, Oven - Wall, Range Hood, Refrigerator, Stainless Steel Appliances, Washer, Water Conditioner - Owned
Fireplace N
Window Features Double Pane
Appliance Cooktop, Dishwasher, Disposal, Dryer, Exhaust Fan, Icemaker, Oven - Double, Oven - Wall, Range Hood, Refrigerator, Stainless Steel Appliances, Washer, Water Conditioner - Owned
Heat Source Propane - Leased
Laundry Has Laundry, Dryer In Unit, Washer In Unit, Upper Floor
Exterior
Exterior Feature Patio(s), Porch(es)
Parking Features Garage - Side Entry, Garage Door Opener
Garage Spaces 6.0
Fence Privacy, Rear
Water Access N
View Garden/Lawn, Trees/Woods
Roof Type Architectural Shingle,Fiberglass
Accessibility None
Porch Patio(s), Porch(es)
Attached Garage 2
Total Parking Spaces 6
Garage Y
Building
Lot Description Backs to Trees, Landscaping, Trees/Wooded
Story 3
Foundation Passive Radon Mitigation
Sewer Private Septic Tank
Water Well
Architectural Style Craftsman
Level or Stories 3
Additional Building Above Grade, Below Grade
Structure Type Tray Ceilings
New Construction N
Schools
School District Baltimore County Public Schools
Others
Senior Community No
Tax ID 04022500000525
Ownership Fee Simple
SqFt Source Assessor
Security Features Main Entrance Lock,Smoke Detector,Sprinkler System - Indoor
Special Listing Condition Standard
Read Less Info
Want to know what your home might be worth? Contact us for a FREE valuation!

Our team is ready to help you sell your home for the highest possible price ASAP

Bought with Annemarie Stephens • Coldwell Banker Realty - Washington
"My job is to find and attract mastery-based agents to the office, protect the culture, and make sure everyone is happy! "






