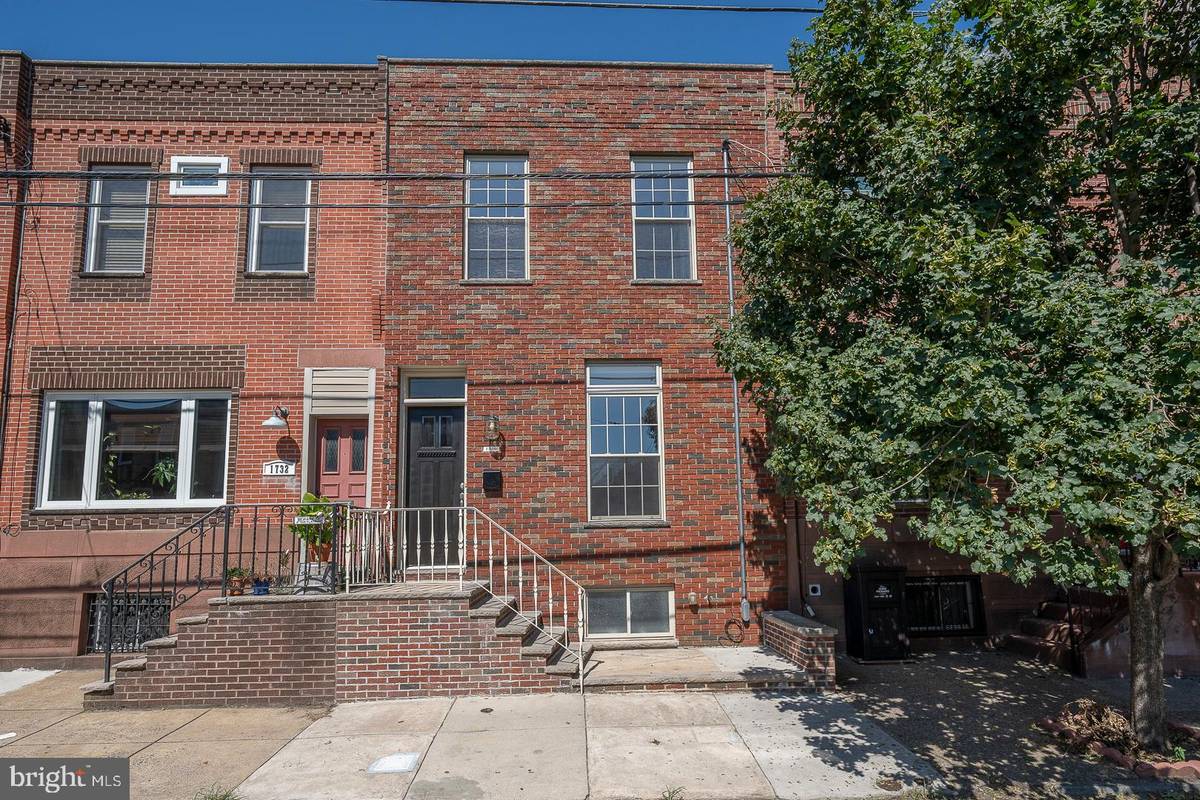$545,000
$549,000
0.7%For more information regarding the value of a property, please contact us for a free consultation.
3 Beds
2 Baths
1,390 SqFt
SOLD DATE : 10/15/2024
Key Details
Sold Price $545,000
Property Type Townhouse
Sub Type Interior Row/Townhouse
Listing Status Sold
Purchase Type For Sale
Square Footage 1,390 sqft
Price per Sqft $392
Subdivision Passyunk Square
MLS Listing ID PAPH2386644
Sold Date 10/15/24
Style Straight Thru
Bedrooms 3
Full Baths 2
HOA Y/N N
Abv Grd Liv Area 1,390
Originating Board BRIGHT
Year Built 1920
Annual Tax Amount $4,631
Tax Year 2024
Lot Size 1,020 Sqft
Acres 0.02
Lot Dimensions 17.00 x 60.00
Property Description
Introducing this stunning three-bedroom, two full bath home in the heart of Passyunk Square this home offers a perfect blend of modern amenities plus original breathtaking charm. Located in the center of the most famous foodie street in America and that is East Passyunk Ave. this property boasts a prime location that is just steps away from the famous Miracle on 13th St. as well!
As you approach the home, you are greeted by a picturesque brick front and a charming front patio, ideal for creating your own urban oasis garden. Upon entering you will be enchanted by the original turn-of-the-century details, including restored inlay hardwood floors, intricate woodwork, moldings, French doors, and archways that exude timeless elegance and perfect workmanship!
A restored tile vestibule and French door leads you to a stunning grand living room and separate huge dining area filled with incredible natural light, and great ceiling height this space is perfect for hosting all your holiday dinners and gatherings, this space opens to a lovely and brilliant Chef's kitchen equipped with high-end custom cabinetry, contemporary finishes, stunning granite countertops, porcelain and stone backsplash, High end GE stainless steel appliances, and ample storage space. The kitchen seamlessly flows into a lovely backyard patio, providing a perfect space for outdoor dining and entertaining.
Ascending the magnificent staircase to the second floor, you will find three bedrooms with those inlay hardwood floors, custom windows, recessed lighting, vaulted ceilings and generous closet space especially in the primary bedroom. The spa-like primary bathroom is a luxurious retreat, featuring exquisite porcelain tile, a shower and tub combo, and a white porcelain sink vanity.
The fully finished basement offers additional living space it contains beautiful porcelain tile floors, high ceilings, another full spa bathroom with beautiful stone and porcelain tile finishes, and a designated laundry room. This versatile space can be used as a TV/entertainment area, a home office, or a guest suite.
Mechanically, the house is in excellent condition with all updated systems and central air. Situated in the vibrant Passyunk Square neighborhood, known for its culinary delights, you will be within walking distance of top-rated restaurants such as Marra’s, Barcelona, Stogie Joe’s, Gabriella Vietnam, Flannel, Laurel and many many more! With a walk score of 98 and located in the Coppin Jackson school district, this home offers the perfect blend of urban convenience and community charm. you can walk or bike anywhere... Don't miss this opportunity to be a part of this exceptional neighborhood!
Location
State PA
County Philadelphia
Area 19148 (19148)
Zoning RSA5
Rooms
Basement Walkout Stairs, Fully Finished
Main Level Bedrooms 3
Interior
Hot Water Natural Gas
Heating Forced Air, Central
Cooling Central A/C
Equipment Range Hood, Stainless Steel Appliances, Energy Efficient Appliances
Fireplace N
Appliance Range Hood, Stainless Steel Appliances, Energy Efficient Appliances
Heat Source Natural Gas
Exterior
Waterfront N
Water Access N
Accessibility None
Parking Type On Street
Garage N
Building
Story 2
Foundation Stone
Sewer Public Sewer
Water Public
Architectural Style Straight Thru
Level or Stories 2
Additional Building Above Grade, Below Grade
New Construction N
Schools
School District The School District Of Philadelphia
Others
Senior Community No
Tax ID 394623700
Ownership Fee Simple
SqFt Source Assessor
Special Listing Condition Standard
Read Less Info
Want to know what your home might be worth? Contact us for a FREE valuation!

Our team is ready to help you sell your home for the highest possible price ASAP

Bought with Caitlyn Pellegrini • Compass RE

"My job is to find and attract mastery-based agents to the office, protect the culture, and make sure everyone is happy! "






