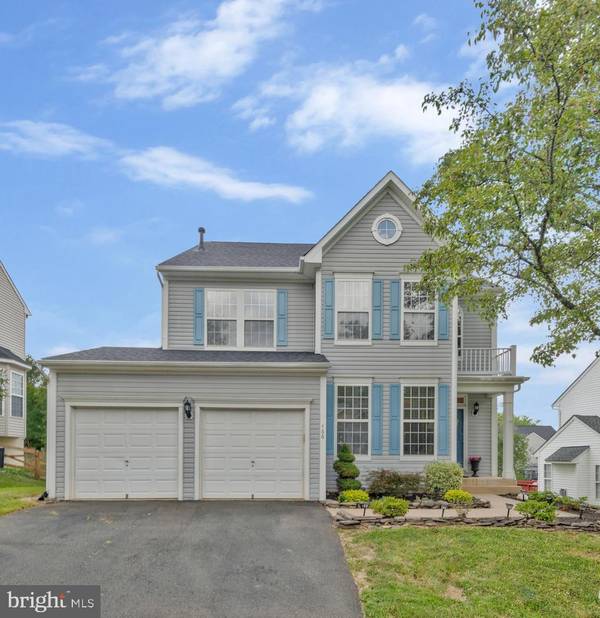$624,000
$624,900
0.1%For more information regarding the value of a property, please contact us for a free consultation.
4 Beds
4 Baths
3,564 SqFt
SOLD DATE : 10/17/2024
Key Details
Sold Price $624,000
Property Type Single Family Home
Sub Type Detached
Listing Status Sold
Purchase Type For Sale
Square Footage 3,564 sqft
Price per Sqft $175
Subdivision Highlands Of Warrenton Phase 2
MLS Listing ID VAFQ2013132
Sold Date 10/17/24
Style Colonial
Bedrooms 4
Full Baths 3
Half Baths 1
HOA Fees $41/ann
HOA Y/N Y
Abv Grd Liv Area 2,376
Originating Board BRIGHT
Year Built 2001
Annual Tax Amount $4,547
Tax Year 2020
Lot Size 8,934 Sqft
Acres 0.21
Property Description
Warm and welcoming home in a great location, conveniently close to dining, shopping, entertainment, commuter opportunities, and all that the charming and historic town of Warrenton has to offer. This inviting 4 bedroom, 3 1/2 bath home is one of the largest in the neighborhood, with over 3500 finished square feet. Curb appeal galore with classic styling, welcoming entryway, and beautiful landscaping. The main level features wood floors and 9' ceilings. The sitting room and dining room are on the front of the home, light filled, and feature crown moldings and chair rail . A convenient half bath is tucked away near the front entry. The table-space kitchen has corian counters, lots of cabinet space, a pantry closet, under-sink water filter, plus a breakfast bar perfect for meals on the go. Adjoining the kitchen is the family room, with focal point gas fireplace, great for cozy evenings at home. The kitchen walks out onto a large deck--ideal for entertaining, or simply enjoying your morning coffee while listening to the birds. The deck has stairs allowing convenient access to the fully fenced back yard. The main level home office has a built-in desk plus storage cabinets and lots of open shelving. This room is perfect for anyone who works or attends classes from home. The attached two car garage, with workbech, completes this level. Upstairs are four generous bedrooms and two full baths. The primary bedroom is spacious, with room for a sitting area, and has two walk-in closets. The en-suite primary bath is huge, with dual vanities, a separate water closet, and a spa-like jetted tub that will be your new favorite relaxation spot! Three additional bedrooms and a second full bath, plus an easily accessed laundry room, with new washer and dryer, complete the upper level. The lower level is fully finished, with new carpet in the huge recreation room, plus a full bathroom. This level walks out to a brick patio and the fully fenced back yard. There is also a finished "bonus room" - use it as a second home office, craft room, home gym - the possibilities are endless. New washer, new dryer and new 75 gallon water heater. Whole house water softening system, plus under-sink reverse osmosis filtration system in kitchen! Hurry, this one won't wait!
Location
State VA
County Fauquier
Zoning PD
Rooms
Other Rooms Dining Room, Primary Bedroom, Sitting Room, Bedroom 2, Bedroom 3, Bedroom 4, Kitchen, Family Room, Office, Recreation Room, Hobby Room, Primary Bathroom, Half Bath
Basement Connecting Stairway, Fully Finished, Rear Entrance, Walkout Level
Interior
Interior Features Dining Area, Floor Plan - Open, Primary Bath(s), Built-Ins, Ceiling Fan(s), Family Room Off Kitchen, Kitchen - Island, Pantry, Recessed Lighting, Bathroom - Soaking Tub, Walk-in Closet(s), Water Treat System, Wood Floors
Hot Water Natural Gas
Heating Forced Air
Cooling Ceiling Fan(s), Central A/C
Flooring Hardwood, Carpet
Fireplaces Number 1
Fireplaces Type Gas/Propane, Fireplace - Glass Doors
Equipment Dishwasher, Refrigerator, Cooktop, Washer, Dryer, Microwave
Fireplace Y
Appliance Dishwasher, Refrigerator, Cooktop, Washer, Dryer, Microwave
Heat Source Natural Gas
Laundry Upper Floor
Exterior
Exterior Feature Deck(s)
Garage Garage - Front Entry, Garage Door Opener
Garage Spaces 2.0
Fence Fully
Waterfront N
Water Access N
Accessibility None
Porch Deck(s)
Parking Type Attached Garage
Attached Garage 2
Total Parking Spaces 2
Garage Y
Building
Lot Description Backs to Trees, Landscaping, Rear Yard
Story 3
Foundation Concrete Perimeter
Sewer Public Sewer
Water Public
Architectural Style Colonial
Level or Stories 3
Additional Building Above Grade, Below Grade
Structure Type 9'+ Ceilings
New Construction N
Schools
Elementary Schools C.M. Bradley
Middle Schools Wc Taylor
High Schools Fauquier
School District Fauquier County Public Schools
Others
Senior Community No
Tax ID 6984-77-1475
Ownership Fee Simple
SqFt Source Assessor
Special Listing Condition Standard
Read Less Info
Want to know what your home might be worth? Contact us for a FREE valuation!

Our team is ready to help you sell your home for the highest possible price ASAP

Bought with Mark Alan Willemsen • RE/MAX Gateway

"My job is to find and attract mastery-based agents to the office, protect the culture, and make sure everyone is happy! "






