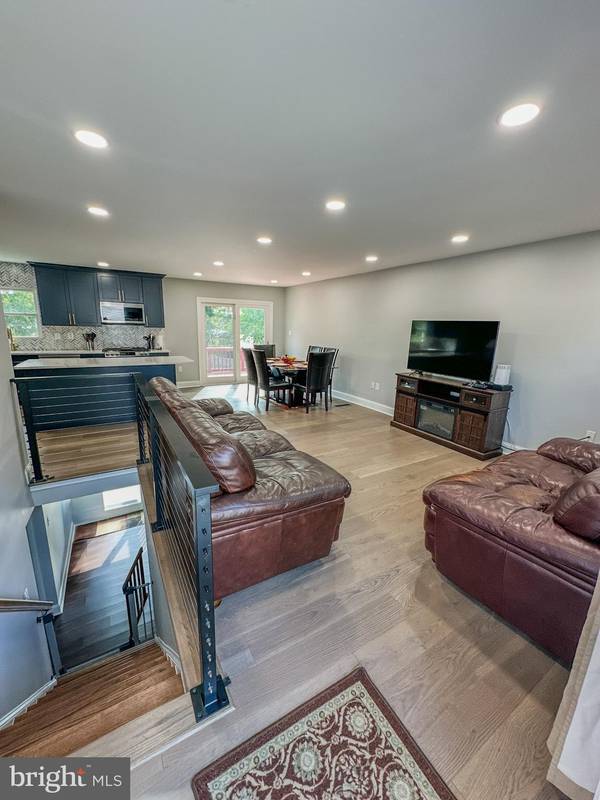$545,000
$545,000
For more information regarding the value of a property, please contact us for a free consultation.
5 Beds
3 Baths
1,711 SqFt
SOLD DATE : 10/16/2024
Key Details
Sold Price $545,000
Property Type Single Family Home
Sub Type Detached
Listing Status Sold
Purchase Type For Sale
Square Footage 1,711 sqft
Price per Sqft $318
Subdivision Dale City
MLS Listing ID VAPW2078286
Sold Date 10/16/24
Style Raised Ranch/Rambler
Bedrooms 5
Full Baths 3
HOA Y/N N
Abv Grd Liv Area 988
Originating Board BRIGHT
Year Built 1973
Annual Tax Amount $3,939
Tax Year 2024
Lot Size 9,530 Sqft
Acres 0.22
Property Description
***PRICE IMPROVEMENT***Welcome to your Dream Home! This meticulously renovated 5-bedroom, 3-full bathroom residence has been transformed into a modern masterpiece. Every inch of this spacious home has been thoughtfully updated with the finest finishes and amenities. Completely remodeled from top to bottom in November 2023, this home boasts a breathtaking new kitchen featuring state-of-the-art Samsung appliances, including an awe-inspiring refrigerator that lets you see your produce without opening the door. The sleek gas stove and stunning quartz countertops complete this culinary haven. Discover the elegance of allure indigo cabinets adorned with gold hardware and a matching sink faucet throughout the home. The warm and inviting Hatch red oak flextech hand scraped hardwood floors flow seamlessly throughout the main living areas. Modern black cable railing adds a touch of sophistication. Rest easy knowing this home has been equipped with upgraded electrical wiring for optimal efficiency and safety. The spacious layout offers versatility, including a dedicated in-law suite for multi-generational living or potential rental income. The basement separate entrance provides convenient access for guests or tenants. Enjoy year-round comfort with a new A/C system and a new water heater installed in 2018. The exterior boasts a new fence (2022) and a brand-new roof (2023), ensuring peace of mind for years to come. Don't miss this incredible opportunity to own a truly exceptional home in Woodbridge. Schedule your private showing today!
Location
State VA
County Prince William
Zoning RPC
Rooms
Basement Full
Main Level Bedrooms 2
Interior
Interior Features Floor Plan - Traditional, Kitchen - Country, Kitchenette
Hot Water Natural Gas
Heating Forced Air
Cooling Central A/C
Flooring Hardwood, Ceramic Tile
Equipment Oven/Range - Gas, Refrigerator, Disposal, Dishwasher
Fireplace N
Appliance Oven/Range - Gas, Refrigerator, Disposal, Dishwasher
Heat Source Natural Gas
Exterior
Exterior Feature Deck(s)
Waterfront N
Water Access N
Accessibility Other
Porch Deck(s)
Parking Type Driveway
Garage N
Building
Story 2
Foundation Block
Sewer Public Sewer
Water Public
Architectural Style Raised Ranch/Rambler
Level or Stories 2
Additional Building Above Grade, Below Grade
New Construction N
Schools
Elementary Schools Kerrydale
Middle Schools Beville
High Schools Gar-Field
School District Prince William County Public Schools
Others
Senior Community No
Tax ID 8192-59-2722
Ownership Fee Simple
SqFt Source Assessor
Acceptable Financing Conventional, FHA
Listing Terms Conventional, FHA
Financing Conventional,FHA
Special Listing Condition Standard
Read Less Info
Want to know what your home might be worth? Contact us for a FREE valuation!

Our team is ready to help you sell your home for the highest possible price ASAP

Bought with Gustavo Mario G Levy Sarmiento • Spring Hill Real Estate, LLC.

"My job is to find and attract mastery-based agents to the office, protect the culture, and make sure everyone is happy! "






