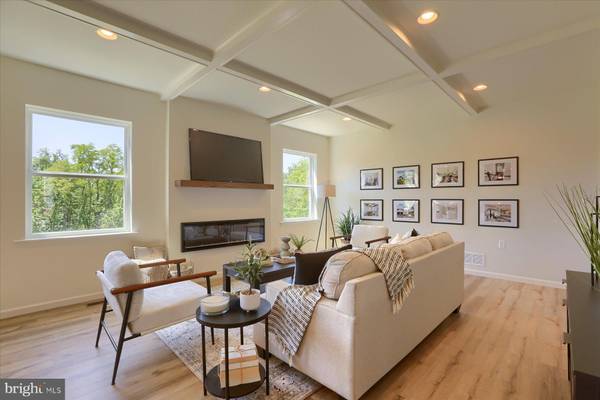$625,000
$625,000
For more information regarding the value of a property, please contact us for a free consultation.
4 Beds
3 Baths
2,077 SqFt
SOLD DATE : 10/18/2024
Key Details
Sold Price $625,000
Property Type Single Family Home
Sub Type Detached
Listing Status Sold
Purchase Type For Sale
Square Footage 2,077 sqft
Price per Sqft $300
Subdivision Mayberry
MLS Listing ID PADA2033676
Sold Date 10/18/24
Style Cape Cod
Bedrooms 4
Full Baths 2
Half Baths 1
HOA Fees $8/ann
HOA Y/N Y
Abv Grd Liv Area 2,077
Originating Board BRIGHT
Year Built 2024
Annual Tax Amount $587
Tax Year 2023
Lot Size 0.380 Acres
Acres 0.38
Property Description
Introducing the exquisite Nottingham model, a dazzling embodiment of one-level luxury living, now available in the serene community of Mayberry nestled within West Hanover Township. This BRAND NEW home, boasts nearly 2100 sq. ft. of meticulously upgraded living space, inviting you to indulge in its unparalleled comfort and style. Upon arrival, you are immediately welcomed by the inviting front porch and the spacious 9' ceilings that greet you within. The convenience of one-level living is epitomized by the first-floor owner's suite, featuring a generously sized walk-in closet and a spa-like ensuite bath complete with a double bowl vanity, ceramic tile flooring, and a tiled shower. Ascend the staircase to discover three additional bedrooms and a well-appointed full bath, ensuring ample space for all. At the heart of this home lies a kitchen of elegance, showcasing sleek black cabinetry with gold accents, a central island, a herringbone tiled backsplash, and stunning quartz countertops. An array of modern amenities, including a gas range with a cabinetry hood, and matching open shelves seamlessly blend with the breakfast area and open family room adorned with a coffered beamed ceiling and a modern electric fireplace. The main level also offers a versatile flex room, ideal for use as a dining area or in-home office. A convenient powder room, mudroom entryway from the garage, pantry and a laundry room, ensure utmost functionality and convenience. Completing this remarkable home is an oversized 2-car garage and a walkout lower level ready to finish, boasting 9' walls, abundant natural light from bright windows, rough-in plumbing for a future bath, and access to the rear yard overlooking open green space. Energy efficient gas HVAC and peace of mind with an extensive home warranty included. Don't miss the opportunity to experience the luxury of this home - schedule your showing today and embark on the journey to making it your Next Home!
Location
State PA
County Dauphin
Area West Hanover Twp (14068)
Zoning RESIDENTIAL
Rooms
Other Rooms Primary Bedroom
Basement Walkout Level, Unfinished, Rough Bath Plumb
Main Level Bedrooms 1
Interior
Interior Features Carpet, Combination Kitchen/Living, Entry Level Bedroom, Exposed Beams, Floor Plan - Open, Kitchen - Gourmet, Kitchen - Island, Walk-in Closet(s), Upgraded Countertops, Recessed Lighting, Pantry
Hot Water Electric
Heating Forced Air, Programmable Thermostat
Cooling Central A/C
Flooring Luxury Vinyl Plank, Ceramic Tile, Partially Carpeted
Fireplaces Number 1
Fireplaces Type Mantel(s), Electric
Equipment Dishwasher, Disposal, Exhaust Fan, Oven/Range - Gas, Stainless Steel Appliances, Water Heater, Range Hood
Fireplace Y
Window Features Double Pane,Energy Efficient,Insulated,Low-E,Screens
Appliance Dishwasher, Disposal, Exhaust Fan, Oven/Range - Gas, Stainless Steel Appliances, Water Heater, Range Hood
Heat Source Natural Gas
Laundry Main Floor
Exterior
Garage Garage - Front Entry, Garage Door Opener
Garage Spaces 4.0
Fence Wood
Amenities Available Jog/Walk Path
Waterfront N
Water Access N
Roof Type Architectural Shingle
Accessibility Doors - Lever Handle(s), Doors - Swing In
Parking Type Driveway, Attached Garage
Attached Garage 2
Total Parking Spaces 4
Garage Y
Building
Lot Description Backs - Open Common Area, Other
Story 1.5
Foundation Passive Radon Mitigation
Sewer Public Sewer
Water Public
Architectural Style Cape Cod
Level or Stories 1.5
Additional Building Above Grade
Structure Type Dry Wall
New Construction Y
Schools
Elementary Schools West Hanover
Middle Schools Central Dauphin
High Schools Central Dauphin
School District Central Dauphin
Others
HOA Fee Include Common Area Maintenance
Senior Community No
Tax ID 68-030-245-000-0000
Ownership Fee Simple
SqFt Source Assessor
Security Features Smoke Detector,Carbon Monoxide Detector(s)
Acceptable Financing Cash, Conventional, VA, USDA
Listing Terms Cash, Conventional, VA, USDA
Financing Cash,Conventional,VA,USDA
Special Listing Condition Standard
Read Less Info
Want to know what your home might be worth? Contact us for a FREE valuation!

Our team is ready to help you sell your home for the highest possible price ASAP

Bought with Kimberly B Rudis • Realty ONE Group Unlimited

"My job is to find and attract mastery-based agents to the office, protect the culture, and make sure everyone is happy! "






