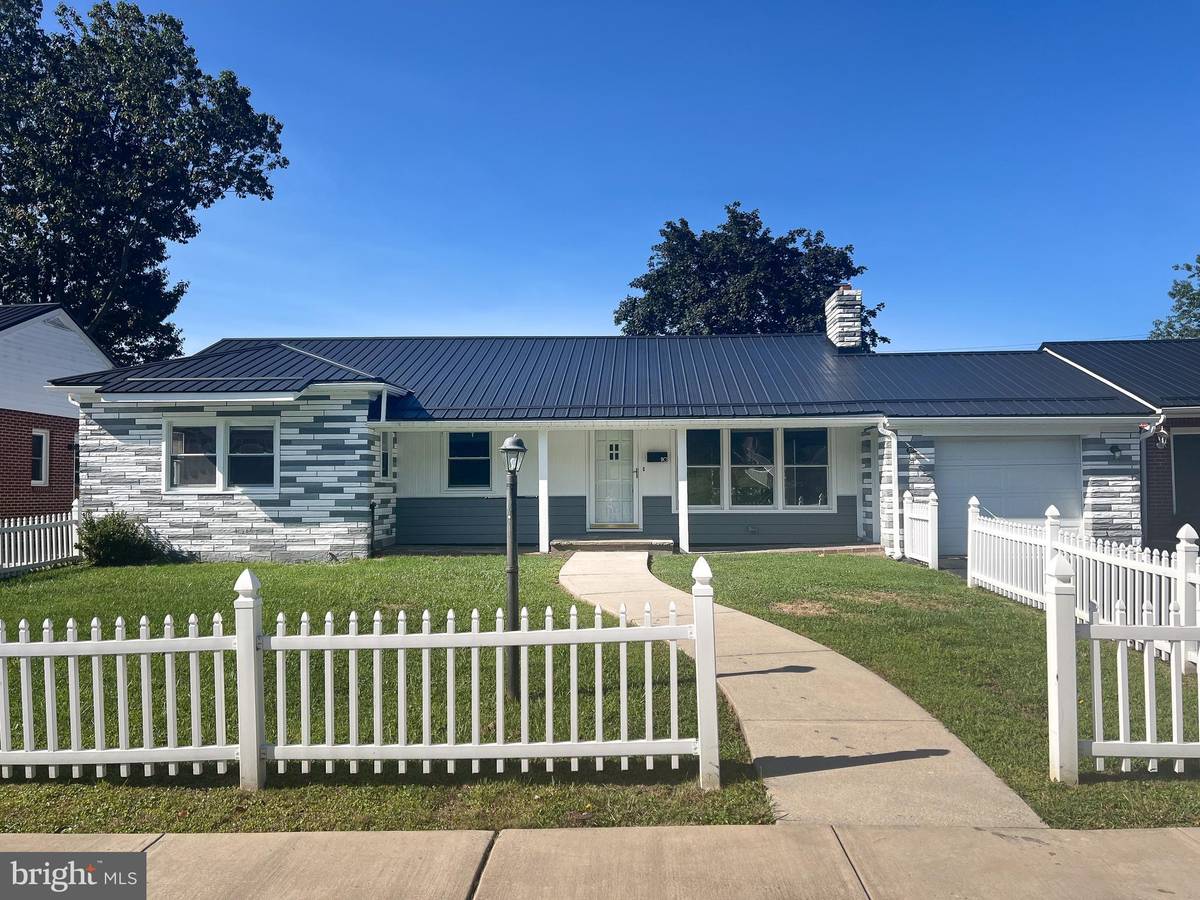$215,000
$205,000
4.9%For more information regarding the value of a property, please contact us for a free consultation.
3 Beds
2 Baths
2,136 SqFt
SOLD DATE : 10/18/2024
Key Details
Sold Price $215,000
Property Type Single Family Home
Sub Type Detached
Listing Status Sold
Purchase Type For Sale
Square Footage 2,136 sqft
Price per Sqft $100
Subdivision Lewistown Boro
MLS Listing ID PAMF2051298
Sold Date 10/18/24
Style Ranch/Rambler
Bedrooms 3
Full Baths 1
Half Baths 1
HOA Y/N N
Abv Grd Liv Area 1,136
Originating Board BRIGHT
Year Built 1951
Annual Tax Amount $2,587
Tax Year 2023
Lot Size 8,712 Sqft
Acres 0.2
Lot Dimensions 60.00 x 148.00
Property Description
Convenient and immaculate. Ranch home on the South End. This home features three bedrooms, one and a half bath. Hardwood and ceramic tile floors. Full bath has walk in shower. Kitchen has been tastefully remodeled with brand new stainless appliances. Living room has wood burning fireplace and open concept including dining area. Home just painted, inside and out. Finished basement with additional kitchen. Perfect for canning with ample storage. If this wasn't enough, enjoy your very own wine cellar! Listing agent will provide the first bottle.
Listing agent is married to seller. Seller is a licensed agent/broker/appraiser in the state of PA.
Location
State PA
County Mifflin
Area Lewistown Boro (156010)
Zoning R-1
Rooms
Other Rooms Living Room, Dining Room, Primary Bedroom, Bedroom 2, Kitchen, Bedroom 1, Recreation Room, Primary Bathroom, Full Bath
Basement Full, Fully Finished, Improved, Interior Access, Shelving
Main Level Bedrooms 3
Interior
Interior Features 2nd Kitchen, Built-Ins, Combination Dining/Living, Entry Level Bedroom, Flat, Floor Plan - Open, Bathroom - Stall Shower, Wine Storage
Hot Water Electric
Heating Forced Air
Cooling Central A/C
Flooring Hardwood, Ceramic Tile
Fireplaces Number 1
Fireplaces Type Fireplace - Glass Doors, Mantel(s)
Fireplace Y
Heat Source Oil
Laundry Basement
Exterior
Exterior Feature Patio(s), Porch(es)
Garage Garage - Front Entry, Garage Door Opener
Garage Spaces 3.0
Carport Spaces 2
Waterfront N
Water Access N
View Mountain
Roof Type Metal
Accessibility 2+ Access Exits
Porch Patio(s), Porch(es)
Parking Type Attached Garage, Detached Carport, Driveway
Attached Garage 1
Total Parking Spaces 3
Garage Y
Building
Story 1
Foundation Block
Sewer Public Sewer
Water Public
Architectural Style Ranch/Rambler
Level or Stories 1
Additional Building Above Grade, Below Grade
Structure Type Dry Wall
New Construction N
Schools
School District Mifflin County
Others
Senior Community No
Tax ID 07 ,18-0114--,000
Ownership Fee Simple
SqFt Source Assessor
Acceptable Financing Conventional, FHA, PHFA, Rural Development, USDA, VA
Listing Terms Conventional, FHA, PHFA, Rural Development, USDA, VA
Financing Conventional,FHA,PHFA,Rural Development,USDA,VA
Special Listing Condition Standard
Read Less Info
Want to know what your home might be worth? Contact us for a FREE valuation!

Our team is ready to help you sell your home for the highest possible price ASAP

Bought with Mandy Regel • United Real Estate

"My job is to find and attract mastery-based agents to the office, protect the culture, and make sure everyone is happy! "






