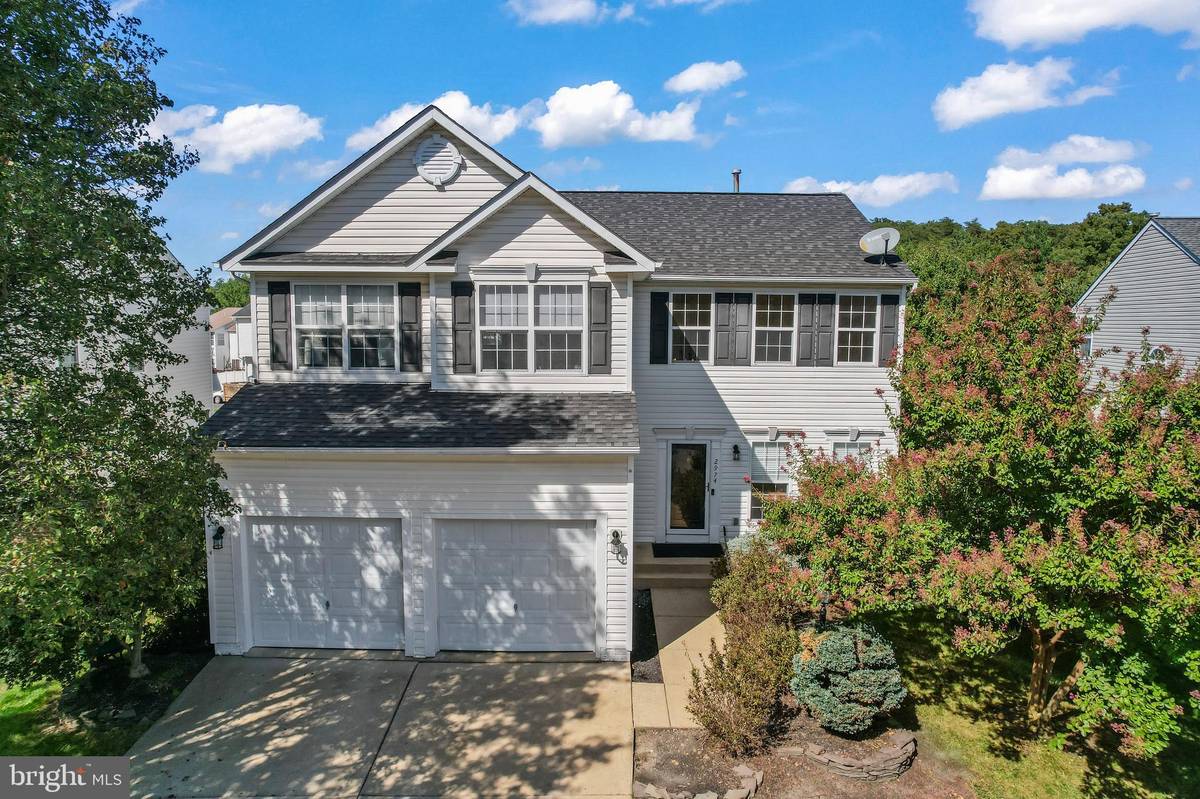$665,000
$665,000
For more information regarding the value of a property, please contact us for a free consultation.
4 Beds
4 Baths
3,590 SqFt
SOLD DATE : 10/21/2024
Key Details
Sold Price $665,000
Property Type Single Family Home
Sub Type Detached
Listing Status Sold
Purchase Type For Sale
Square Footage 3,590 sqft
Price per Sqft $185
Subdivision Wayside Village
MLS Listing ID VAPW2079336
Sold Date 10/21/24
Style Colonial
Bedrooms 4
Full Baths 3
Half Baths 1
HOA Fees $106/mo
HOA Y/N Y
Abv Grd Liv Area 2,562
Originating Board BRIGHT
Year Built 1999
Annual Tax Amount $5,929
Tax Year 2024
Lot Size 7,126 Sqft
Acres 0.16
Property Description
Welcome home to 2974 Birch Creek Court, nestled in the amenity-rich Wayside Village community! This stunning home greets you with gleaming red-oak wood floors on the main level. You’ll be impressed by the two-story family room, which creates a warm and inviting atmosphere. The dining room offers plenty of space for gatherings. The chef's dream kitchen features sleek stainless steel appliances, elegant granite countertops, ample cabinetry, and a spacious pantry. Enjoy seamless indoor-outdoor living with easy access to the deck, perfect for grilling and entertaining guests. A cozy sitting area next to the kitchen makes this open floor plan ideal for family and friends to gather.
On the upper level, you'll find four spacious bedrooms, including the primary bedroom. Retreat to the primary suite, which showcases vaulted ceilings and freshly painted neutral tones for a serene and stylish space. You'll love the spacious attached bathroom and the large walk-in closet.
Looking for even more room? The fully finished basement is an entertainer’s paradise, complete with a movie theater room, pool table, and bar—ideal for hosting gatherings and enjoying leisure time. Additional highlights include a roof that's just 3 years old, offering peace of mind and added value. Situated on a cul-de-sac, with the community pool, clubhouse, and tennis courts just a short distance away, this home is truly exceptional. Don’t miss the opportunity to make it yours!
Location
State VA
County Prince William
Zoning R6
Rooms
Basement Fully Finished, Connecting Stairway
Interior
Interior Features Kitchen - Country, Family Room Off Kitchen, Kitchen - Table Space, Dining Area, Wood Floors, Upgraded Countertops, Crown Moldings, Primary Bath(s), Wet/Dry Bar, Recessed Lighting, Ceiling Fan(s)
Hot Water Natural Gas
Heating Forced Air
Cooling Central A/C, Ceiling Fan(s)
Flooring Carpet, Hardwood, Ceramic Tile
Equipment Dishwasher, Disposal, Stove, Refrigerator, Washer, Dryer
Fireplace N
Appliance Dishwasher, Disposal, Stove, Refrigerator, Washer, Dryer
Heat Source Natural Gas
Exterior
Garage Garage Door Opener, Garage - Front Entry
Garage Spaces 4.0
Amenities Available Common Grounds, Community Center, Party Room, Pool - Outdoor, Tennis Courts, Tot Lots/Playground, Jog/Walk Path
Waterfront N
Water Access N
View Trees/Woods
Roof Type Composite,Shingle
Accessibility None
Parking Type Attached Garage, Driveway
Attached Garage 2
Total Parking Spaces 4
Garage Y
Building
Lot Description Backs to Trees, Cul-de-sac, Landscaping, No Thru Street
Story 3
Foundation Other
Sewer Public Sewer
Water Public
Architectural Style Colonial
Level or Stories 3
Additional Building Above Grade, Below Grade
Structure Type Vaulted Ceilings,2 Story Ceilings
New Construction N
Schools
Elementary Schools River Oaks
Middle Schools Potomac
High Schools Potomac
School District Prince William County Public Schools
Others
HOA Fee Include Management,Pool(s),Snow Removal,Trash
Senior Community No
Tax ID 8289554972
Ownership Fee Simple
SqFt Source Assessor
Special Listing Condition Standard
Read Less Info
Want to know what your home might be worth? Contact us for a FREE valuation!

Our team is ready to help you sell your home for the highest possible price ASAP

Bought with Anthony Luis Valentino • CENTURY 21 New Millennium

"My job is to find and attract mastery-based agents to the office, protect the culture, and make sure everyone is happy! "






