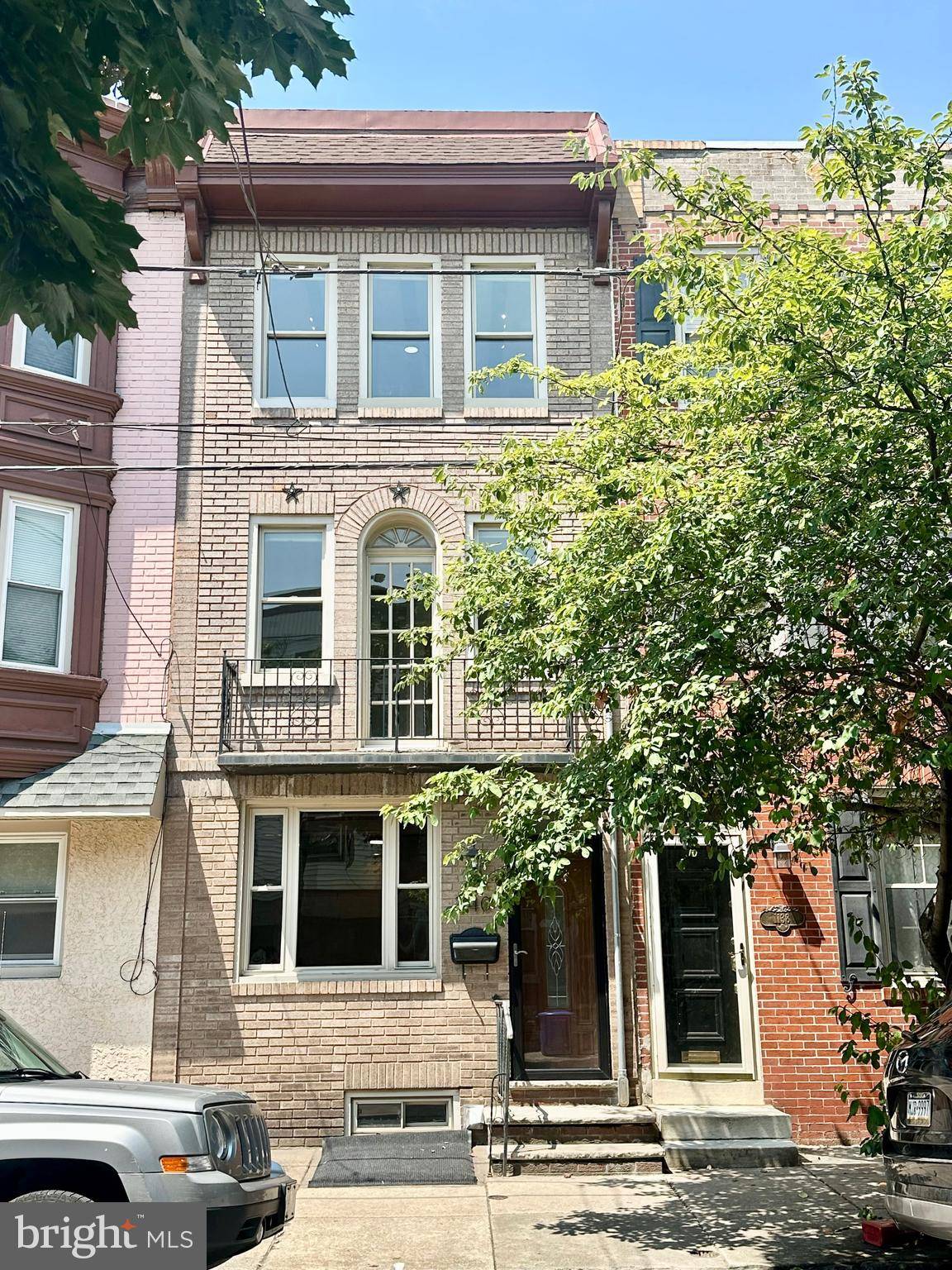$450,000
$459,900
2.2%For more information regarding the value of a property, please contact us for a free consultation.
4 Beds
3 Baths
1,296 SqFt
SOLD DATE : 10/22/2024
Key Details
Sold Price $450,000
Property Type Townhouse
Sub Type Interior Row/Townhouse
Listing Status Sold
Purchase Type For Sale
Square Footage 1,296 sqft
Price per Sqft $347
Subdivision Passyunk Square
MLS Listing ID PAPH2383626
Sold Date 10/22/24
Style Straight Thru
Bedrooms 4
Full Baths 3
HOA Y/N N
Abv Grd Liv Area 1,296
Originating Board BRIGHT
Year Built 1920
Annual Tax Amount $4,533
Tax Year 2024
Lot Size 621 Sqft
Acres 0.01
Lot Dimensions 14.00 x 46.00
Property Description
The sellers put their heart and soul into their recently purchased home only to have a situational change that is causing them to sell. They are heartbroken but their loss is your gain. The sellers have tastefully updated every corner of this dream home..... Welcome to your new home in the heart of Passyunk Square, a stunning three-level rowhome that blends modern elegance with timeless charm. This beautifully maintained residence boasts hardwood floors throughout, providing a warm and inviting atmosphere. The main level features an open-concept living and dining area. The natural cherry kitchen is a true highlight, showcasing sleek stainless steel appliances that seamlessly combine form and function. The oversized kitchen window not only allows for extra natural light but allows the rear patio to become one with the kitchen creating a wonderful entertainment space. Upstairs, you’ll find four king sized bedrooms, each offering ample natural light, ceiling fans and hardwood flooring. Two of the bedrooms are enhanced with original brick accent walls highlighting timeless character. Speaking of character, another of the bedrooms has a wonderful Juliet balcony overlooking the hustle and bustle of 7th Street - another piece of timeless charm that is more and more difficult to find in updated row homes. There is plenty of space for storage in the full basement. Situated just a stone’s throw from Philadelphia’s vibrant attractions, the Italian Market, restaurants, unique shops and easily accessible public transportation, this row home offers both comfort and convenience. Experience the best of city living in this exceptional Passyunk Square gem.
Location
State PA
County Philadelphia
Area 19147 (19147)
Zoning RSA5
Rooms
Basement Full, Interior Access, Unfinished
Interior
Hot Water Natural Gas
Heating Radiator, Central
Cooling Central A/C
Fireplace N
Heat Source Natural Gas, Electric
Exterior
Waterfront N
Water Access N
Accessibility None
Parking Type On Street
Garage N
Building
Story 3
Foundation Concrete Perimeter
Sewer Public Sewer
Water Public
Architectural Style Straight Thru
Level or Stories 3
Additional Building Above Grade, Below Grade
New Construction N
Schools
School District The School District Of Philadelphia
Others
Senior Community No
Tax ID 021478000
Ownership Fee Simple
SqFt Source Assessor
Special Listing Condition Standard
Read Less Info
Want to know what your home might be worth? Contact us for a FREE valuation!

Our team is ready to help you sell your home for the highest possible price ASAP

Bought with Elizabeth May • Kurfiss Sotheby's International Realty

"My job is to find and attract mastery-based agents to the office, protect the culture, and make sure everyone is happy! "






