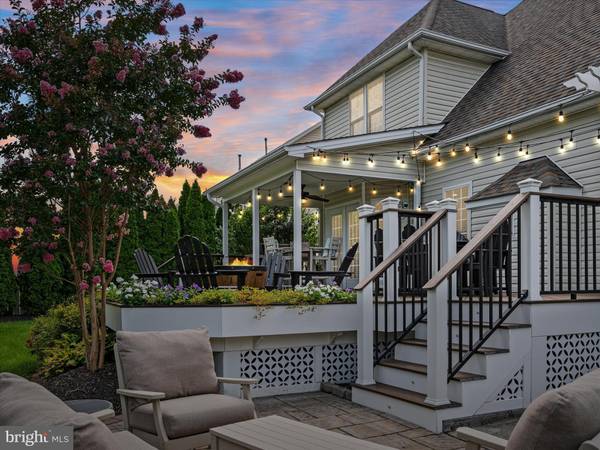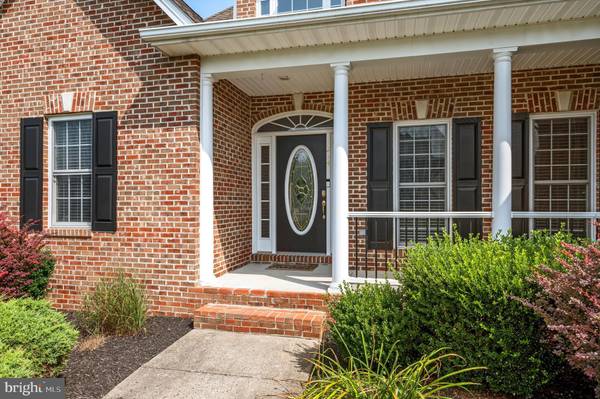$700,000
$725,000
3.4%For more information regarding the value of a property, please contact us for a free consultation.
5 Beds
5 Baths
4,158 SqFt
SOLD DATE : 10/23/2024
Key Details
Sold Price $700,000
Property Type Single Family Home
Sub Type Detached
Listing Status Sold
Purchase Type For Sale
Square Footage 4,158 sqft
Price per Sqft $168
Subdivision Ravenwing
MLS Listing ID VAFV2020948
Sold Date 10/23/24
Style Colonial
Bedrooms 5
Full Baths 4
Half Baths 1
HOA Fees $12/ann
HOA Y/N Y
Abv Grd Liv Area 2,761
Originating Board BRIGHT
Year Built 2004
Annual Tax Amount $2,796
Tax Year 2022
Lot Size 0.280 Acres
Acres 0.28
Property Description
Welcome to your next home—a beautifully appointed 3-level colonial set in a quiet cul-de-sac, offering both elegance and functionality. The primary suite on the main level offers a luxurious retreat featuring a spacious bedroom, a jetted tub, double sinks, and a generous walk-in closet for your convenience and comfort. The updated and remodeled gourmet kitchen is done to perfection; boasting a large island, gas cooktop, wall oven, and sleek dark stainless steel appliances—ideal for cooking and entertaining. The formal dining room will impress guests with the sophistication of a formal dining room enhanced by crown molding and chair rails. Cozy up by the stone gas fireplace in the inviting and warm family room. The upper level provides a private ensuite bedroom with full bath, plus two additional bedrooms and another full bath; offering ample space for family and visitors. The lower level is entertainment ready with a spacious rec room with bar, perfect for hosting gatherings and celebrations; plus an additional bedroom, full bath and storage room for added convenience and space. The backyard paradise allows you to enjoy outdoor living at its finest with Trex decking, paver patio, integrated lighting, and a gas firepit, all within a fully fenced yard surrounded by mature trees for enhanced privacy. The property features extensive landscaping and hardscaping, creating a stunning and functional outdoor environment. Commuter-Friendly: Perfectly situated for easy access to shopping, dining, and major commuter routes. This home offers a blend of luxury, comfort, and convenience. Don’t miss the opportunity to own this exceptional property. Contact me today to schedule your private tour!
Location
State VA
County Frederick
Zoning RP
Rooms
Other Rooms Dining Room, Primary Bedroom, Bedroom 2, Bedroom 3, Bedroom 4, Bedroom 5, Kitchen, Family Room, Foyer, Laundry, Recreation Room, Storage Room, Utility Room, Primary Bathroom, Full Bath, Half Bath
Basement Connecting Stairway, Fully Finished, Heated, Improved, Interior Access, Outside Entrance, Rear Entrance, Sump Pump, Walkout Stairs, Windows
Main Level Bedrooms 1
Interior
Interior Features Carpet, Ceiling Fan(s), Chair Railings, Crown Moldings, Dining Area, Entry Level Bedroom, Family Room Off Kitchen, Floor Plan - Open, Formal/Separate Dining Room, Kitchen - Eat-In, Kitchen - Gourmet, Kitchen - Island, Primary Bath(s), Recessed Lighting, Bathroom - Soaking Tub, Sprinkler System, Bathroom - Stall Shower, Bathroom - Tub Shower, Upgraded Countertops, Walk-in Closet(s), Water Treat System, Wet/Dry Bar, Wood Floors
Hot Water Natural Gas
Heating Forced Air
Cooling Central A/C
Flooring Wood, Tile/Brick, Carpet
Fireplaces Number 1
Fireplaces Type Fireplace - Glass Doors, Gas/Propane, Mantel(s), Stone
Equipment Built-In Microwave, Cooktop, Dishwasher, Dryer, Washer, Oven - Wall, Range Hood, Refrigerator, Stainless Steel Appliances, Water Conditioner - Owned, Water Heater
Fireplace Y
Appliance Built-In Microwave, Cooktop, Dishwasher, Dryer, Washer, Oven - Wall, Range Hood, Refrigerator, Stainless Steel Appliances, Water Conditioner - Owned, Water Heater
Heat Source Natural Gas
Laundry Has Laundry, Main Floor
Exterior
Exterior Feature Deck(s), Porch(es), Patio(s)
Garage Garage - Front Entry, Garage Door Opener
Garage Spaces 2.0
Fence Fully, Vinyl
Waterfront N
Water Access N
View Garden/Lawn, Street
Accessibility None
Porch Deck(s), Porch(es), Patio(s)
Parking Type Attached Garage, Driveway, On Street
Attached Garage 2
Total Parking Spaces 2
Garage Y
Building
Lot Description Cul-de-sac, Landscaping
Story 3
Foundation Concrete Perimeter
Sewer Public Sewer
Water Public
Architectural Style Colonial
Level or Stories 3
Additional Building Above Grade, Below Grade
New Construction N
Schools
School District Frederick County Public Schools
Others
Senior Community No
Tax ID 64G 2 4 253
Ownership Fee Simple
SqFt Source Assessor
Security Features Security System
Acceptable Financing Cash, FHA, USDA, VA, Conventional
Listing Terms Cash, FHA, USDA, VA, Conventional
Financing Cash,FHA,USDA,VA,Conventional
Special Listing Condition Standard
Read Less Info
Want to know what your home might be worth? Contact us for a FREE valuation!

Our team is ready to help you sell your home for the highest possible price ASAP

Bought with Allison Brindley • Ross Real Estate

"My job is to find and attract mastery-based agents to the office, protect the culture, and make sure everyone is happy! "






