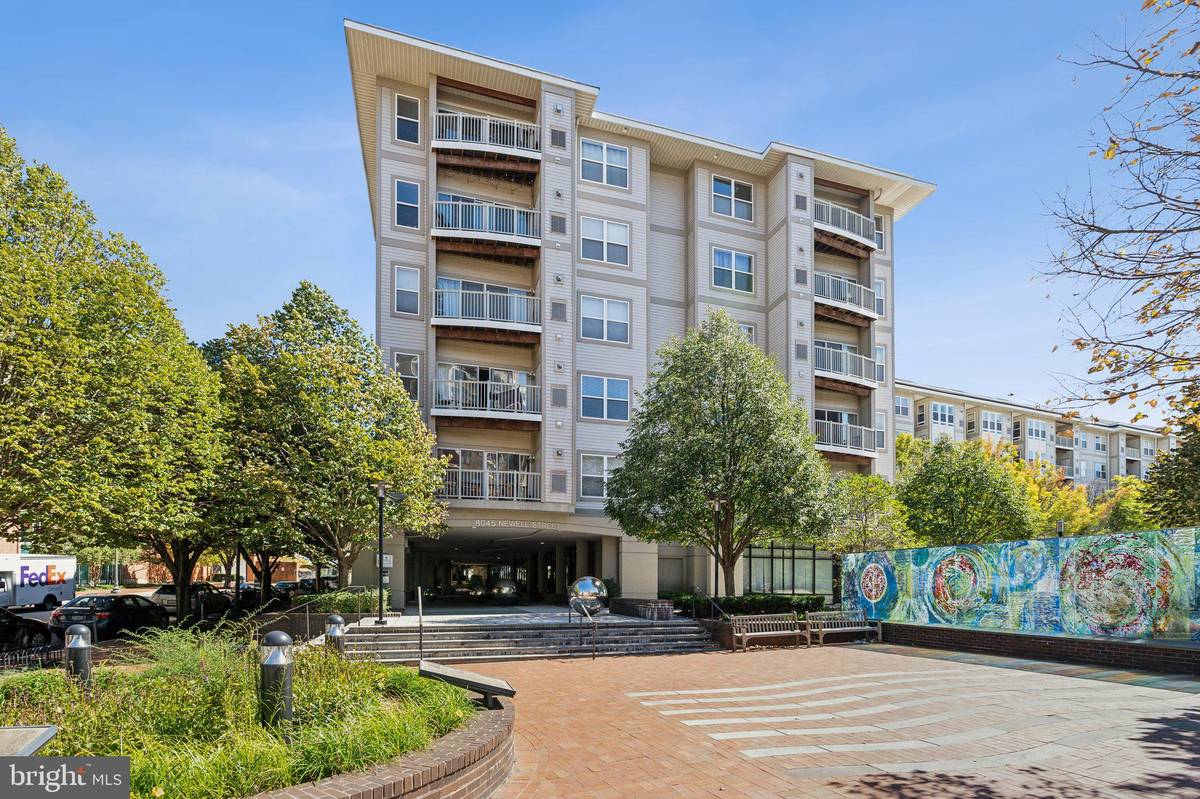$348,000
$345,000
0.9%For more information regarding the value of a property, please contact us for a free consultation.
1 Bed
1 Bath
899 SqFt
SOLD DATE : 10/25/2024
Key Details
Sold Price $348,000
Property Type Condo
Sub Type Condo/Co-op
Listing Status Sold
Purchase Type For Sale
Square Footage 899 sqft
Price per Sqft $387
Subdivision Silver Spring Metro
MLS Listing ID MDMC2145888
Sold Date 10/25/24
Style Contemporary
Bedrooms 1
Full Baths 1
Condo Fees $501/mo
HOA Y/N N
Abv Grd Liv Area 899
Originating Board BRIGHT
Year Built 2005
Annual Tax Amount $4,628
Tax Year 2024
Property Description
Welcome to 8045 Newell Street, Unit 419—a charming 1 bedroom plus den condo nestled in the heart of vibrant downtown Silver Spring. This beautifully updated residence offers a perfect blend of urban convenience and tranquil retreat. Enjoy a short walk to the Metro, bus stops, dining, and shopping, while savoring a peaceful setting just off the main thoroughfare.
Inside, you'll find a stylish and modern interior featuring upgraded luxury vinyl plank (LVP) flooring, custom paint, and elegant crown molding throughout. The open-concept living area is bathed in natural light and extends to a private balcony, ideal for relaxation. The gourmet kitchen is a standout, with granite countertops, bar seating, stainless steel appliances, a gas range, and beautiful cabinetry, making it a chef's delight.
The versatile den provides flexible space that can serve as a home office, yoga studio, or guest room, adapting to your needs. The spacious bedroom includes two closets and a ceiling fan, ensuring comfort and ample storage. The unit also boasts a full bathroom with modern fixtures and finishes.
Situated in a secure, well-maintained building, this condo features key fob entry, a sleek modern lobby, a private gym facility, and a welcoming outdoor terrace for residents to enjoy. This condo perfectly balances style, functionality, and location, offering an exceptional living experience. Don't miss out on the opportunity to make this amazing unit your new home—contact us today to schedule a viewing!
Location
State MD
County Montgomery
Zoning CBD1
Rooms
Other Rooms Living Room, Dining Room, Kitchen, Den
Main Level Bedrooms 1
Interior
Interior Features Bathroom - Tub Shower, Ceiling Fan(s), Combination Dining/Living, Crown Moldings, Elevator, Entry Level Bedroom, Floor Plan - Open, Kitchen - Gourmet, Sprinkler System, Upgraded Countertops, Walk-in Closet(s)
Hot Water Natural Gas
Heating Forced Air
Cooling Central A/C
Equipment Built-In Microwave, Dishwasher, Disposal, Dryer, Exhaust Fan, Oven/Range - Gas, Refrigerator, Washer
Fireplace N
Appliance Built-In Microwave, Dishwasher, Disposal, Dryer, Exhaust Fan, Oven/Range - Gas, Refrigerator, Washer
Heat Source Natural Gas
Laundry Washer In Unit, Dryer In Unit
Exterior
Exterior Feature Balcony, Terrace
Parking Features Garage - Side Entry, Inside Access
Garage Spaces 1.0
Parking On Site 1
Amenities Available Common Grounds, Community Center, Elevator, Exercise Room, Gated Community, Party Room, Security
Water Access N
Accessibility None
Porch Balcony, Terrace
Attached Garage 1
Total Parking Spaces 1
Garage Y
Building
Story 1
Unit Features Mid-Rise 5 - 8 Floors
Sewer Public Septic
Water Public
Architectural Style Contemporary
Level or Stories 1
Additional Building Above Grade, Below Grade
New Construction N
Schools
School District Montgomery County Public Schools
Others
Pets Allowed Y
HOA Fee Include Ext Bldg Maint,Insurance,Lawn Maintenance,Management,Parking Fee,Trash,Water,Reserve Funds,Common Area Maintenance
Senior Community No
Tax ID 161303518795
Ownership Condominium
Special Listing Condition Standard
Pets Allowed Case by Case Basis
Read Less Info
Want to know what your home might be worth? Contact us for a FREE valuation!

Our team is ready to help you sell your home for the highest possible price ASAP

Bought with Anh T Boesch • RLAH @properties
"My job is to find and attract mastery-based agents to the office, protect the culture, and make sure everyone is happy! "






