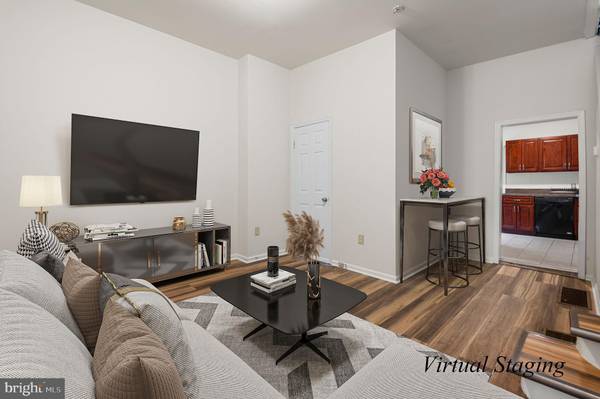$195,000
$199,900
2.5%For more information regarding the value of a property, please contact us for a free consultation.
5 Beds
2 Baths
1,272 SqFt
SOLD DATE : 10/25/2024
Key Details
Sold Price $195,000
Property Type Single Family Home
Sub Type Detached
Listing Status Sold
Purchase Type For Sale
Square Footage 1,272 sqft
Price per Sqft $153
Subdivision Temple University
MLS Listing ID PAPH2382966
Sold Date 10/25/24
Style Straight Thru
Bedrooms 5
Full Baths 2
HOA Y/N N
Abv Grd Liv Area 1,272
Originating Board BRIGHT
Year Built 1915
Annual Tax Amount $2,225
Tax Year 2024
Lot Size 1,423 Sqft
Acres 0.03
Lot Dimensions 16.00 x 89.00
Property Description
Welcome To 2346 N. Carlisle Street. This Home Has Just Finished With A Fresh Overhaul, Including New Laminate Flooring Throughout The First Floor Of The Home As Well As The Entire Second Floor, Entire Home Has Been Freshly Painted With A Neutral Color Which Makes The Home Feel Larger. Sunlight Enters The Home And Ricochets Around Making The Space Feel Light And Airy Especially With The Elevated Ceilings On The First Floor. The Kitchen Has Cherry Cabinets, Gas Stove, Built In Dishwasher And Plenty Of Countertop Space For Preparing Meals. The First Floor Consists Of A Front Bedroom, A Living Room That Has A Full Bath Off Of That Room And A Small Nook That Could Allow For A Small Bar As Shown In The Gallery Through Virtual Staging, A Kitchen And Another Room Behind The Kitchen Which Could Be Used A Another Bedroom Or Possibly A Formal Dining Room As Shown In The Gallery With Virtual Staging. This Pass Through Room Also Allows Access To The Private Rear Yard. Upstairs Has Three Bedrooms And A Full Bath With Tub. Laundry Is In The Basement Which Has Plenty Of Room For Additional Storage. This Home Sits Centrally Located Between Temple's Main Campus At Cecil B. Moore And Broad Street To The South And Temple's Medical Campuses To The North Which Include Lewis Katz School Of Medicine & Maurice H. Kornberg School of Dentistry & Temple's School of Pharmacy. Also In Close Proximity Is The Temple University Hospital & Shriners Children's Hospital. Philadelphia Airport Is Close As Well, Just A Short 13 Miles Away. The Seller Has Used This Property Primarily As A Student Housing Investment, Housing Temple Students. Current Tenants Are On A Month To Month And Are Temple Students. Seller Is Motivated.
Location
State PA
County Philadelphia
Area 19132 (19132)
Zoning RM1
Direction East
Rooms
Other Rooms Living Room, Bedroom 2, Bedroom 3, Bedroom 4, Bedroom 5, Kitchen, Basement, Bedroom 1, Bathroom 1, Bathroom 2
Basement Connecting Stairway, Poured Concrete, Unfinished, Windows, Interior Access
Main Level Bedrooms 2
Interior
Interior Features Carpet, Kitchenette, Other, Floor Plan - Traditional, Bathroom - Stall Shower, Bathroom - Tub Shower
Hot Water Electric
Heating Forced Air
Cooling Central A/C
Flooring Carpet, Ceramic Tile, Laminate Plank
Equipment Built-In Microwave, Built-In Range, Dishwasher, Dryer, Oven - Self Cleaning, Refrigerator, Washer
Furnishings Partially
Fireplace N
Window Features Double Hung
Appliance Built-In Microwave, Built-In Range, Dishwasher, Dryer, Oven - Self Cleaning, Refrigerator, Washer
Heat Source Natural Gas
Laundry Basement
Exterior
Fence Chain Link, Wood
Utilities Available Cable TV, Natural Gas Available, Sewer Available, Water Available
Waterfront N
Water Access N
View City
Roof Type Flat,Rubber
Street Surface Black Top
Accessibility None
Road Frontage City/County
Parking Type On Street
Garage N
Building
Lot Description Level, Rear Yard
Story 2
Foundation Stone
Sewer Public Sewer
Water Public
Architectural Style Straight Thru
Level or Stories 2
Additional Building Above Grade, Below Grade
Structure Type 9'+ Ceilings,Dry Wall
New Construction N
Schools
School District The School District Of Philadelphia
Others
Pets Allowed N
Senior Community No
Tax ID 161021100
Ownership Fee Simple
SqFt Source Assessor
Security Features 24 hour security,Main Entrance Lock,Motion Detectors,Monitored,Security System,Smoke Detector,Window Grills
Acceptable Financing Cash, Conventional
Horse Property N
Listing Terms Cash, Conventional
Financing Cash,Conventional
Special Listing Condition Standard
Read Less Info
Want to know what your home might be worth? Contact us for a FREE valuation!

Our team is ready to help you sell your home for the highest possible price ASAP

Bought with Arlene Wayns • Reliance Realty

"My job is to find and attract mastery-based agents to the office, protect the culture, and make sure everyone is happy! "






