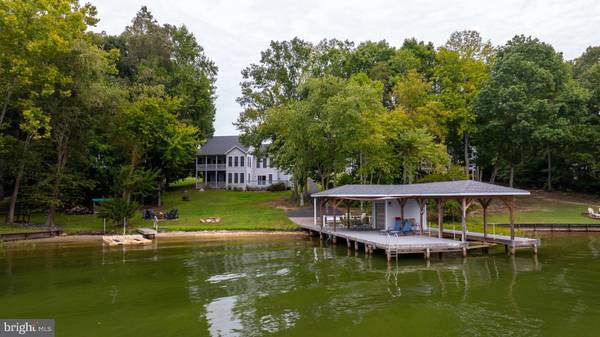$1,174,000
$1,198,000
2.0%For more information regarding the value of a property, please contact us for a free consultation.
4 Beds
4 Baths
2,798 SqFt
SOLD DATE : 10/25/2024
Key Details
Sold Price $1,174,000
Property Type Single Family Home
Sub Type Detached
Listing Status Sold
Purchase Type For Sale
Square Footage 2,798 sqft
Price per Sqft $419
Subdivision Wyndemere
MLS Listing ID VASP2027608
Sold Date 10/25/24
Style Traditional
Bedrooms 4
Full Baths 3
Half Baths 1
HOA Fees $43/ann
HOA Y/N Y
Abv Grd Liv Area 1,497
Originating Board BRIGHT
Year Built 2001
Annual Tax Amount $4,912
Tax Year 2022
Lot Size 1.000 Acres
Acres 1.0
Property Description
Beautiful Lakefront Retreat in Wyndemere – Your Private Oasis Awaits!
Discover a stunning waterfront home on Lake Anna’s public side, offering 8-10 feet of deep water access at dock end in the prestigious Wyndemere community. This exquisite property provides the perfect blend of comfort and tranquility, making it ideal for both full-time living and weekend getaways. Plus, enjoy the convenience of Xfinity/Comcast high-speed internet—one of the few communities on Lake Anna with this feature!
Situated on a 1-acre Cul-De-Sac lot with private waterfront, this home offers breathtaking sunsets, panoramic water views, and a short gentle slope to the shoreline. Enjoy the peace and privacy of lakefront living while being just minutes from Lake Anna State Park, restaurants, and other local amenities.
Spacious living and perfectly situated with lake views from almost every window in the house.
This 2,798 sq. ft. home features 4 bedrooms(3 BDRM septic), a bonus room, 3 full bathrooms, and 1 half bathroom. The main level includes 2 primary en-suites—one with a luxurious soaking tub and large walk-in closet. The open-concept living area is highlighted by hardwood floors, a gas fireplace, vaulted ceilings, and floor-to-ceiling windows that fill the space with natural light. Step out onto the covered porch to take in the magnificent lake views.
The large, open kitchen is perfect for entertaining, featuring a spacious bar and an adjacent dining area with stunning water views.
The finished lower level offers a family room that leads to a large deck overlooking the lake, 2 large bedrooms for plenty of family or guests, a bonus room to use as you like, a reading nook, a full bathroom, a laundry room, and storage space.
Additional features: Two-car attached garage, Water softener system, Recent updates include a newer roof, water heater, and some appliances.
Outdoor Paradise - Enjoy a beautiful yard, a private asphalt driveway, and a private dock with a covered electric boat lift, a rollup door opens up to convenient dock kitchen with cabinets and granite counter top, Well water hose bib at the dock. With an additional storage room for all your water gear. More outdoor amenities include a pier for jet skis and canoes, a cozy stone fire pit, and a new asphalt path providing convenient access to the dock—perfect for walking, golf carts, and handicap accessibility. Spend your days swimming, boating, or simply relaxing on your private dock with deep water access.
Wyndemere community is a lake front community offering 3 marinas featuring a private boat launch, boat slips, waterfront picnic areas, as well as tennis, pickleball and basketball courts.
Enjoy the perfect balance of serene lakefront living with easy access to Lake Anna State Park, local restaurants, shops, and outdoor activities—all just minutes away by car or boat.
This lakefront gem in Wyndemere is more than just a home; it’s a lifestyle. Don’t miss your chance to own this beautiful retreat on Lake Anna!
Location
State VA
County Spotsylvania
Zoning RR
Rooms
Other Rooms Living Room, Primary Bedroom, Bedroom 2, Bedroom 3, Bedroom 4, Kitchen, Family Room, Foyer, Breakfast Room, Laundry, Storage Room, Utility Room, Bathroom 2, Bathroom 3, Bonus Room, Primary Bathroom, Half Bath
Basement Daylight, Full, Fully Finished, Poured Concrete, Rear Entrance, Walkout Level, Windows
Main Level Bedrooms 2
Interior
Interior Features Breakfast Area, Carpet, Ceiling Fan(s), Entry Level Bedroom, Family Room Off Kitchen, Floor Plan - Open, Kitchen - Island, Primary Bath(s), Bathroom - Soaking Tub, Bathroom - Stall Shower, Bathroom - Tub Shower, Walk-in Closet(s), Wood Floors
Hot Water Propane
Heating Forced Air, Humidifier
Cooling Central A/C, Ceiling Fan(s)
Flooring Wood, Carpet, Luxury Vinyl Plank, Vinyl
Fireplaces Number 1
Fireplaces Type Fireplace - Glass Doors, Gas/Propane
Equipment Built-In Microwave, Dishwasher, Disposal, Dryer - Front Loading, Extra Refrigerator/Freezer, Humidifier, Icemaker, Oven/Range - Electric, Refrigerator, Washer - Front Loading
Fireplace Y
Window Features Double Pane
Appliance Built-In Microwave, Dishwasher, Disposal, Dryer - Front Loading, Extra Refrigerator/Freezer, Humidifier, Icemaker, Oven/Range - Electric, Refrigerator, Washer - Front Loading
Heat Source Propane - Leased
Laundry Lower Floor
Exterior
Exterior Feature Deck(s), Porch(es), Screened
Garage Garage - Front Entry, Garage Door Opener, Inside Access, Oversized
Garage Spaces 8.0
Utilities Available Propane, Electric Available
Amenities Available Boat Ramp, Common Grounds, Tennis Courts, Basketball Courts, Boat Dock/Slip
Waterfront Y
Waterfront Description Private Dock Site,Exclusive Easement
Water Access Y
Water Access Desc Boat - Powered,Canoe/Kayak,Fishing Allowed,Personal Watercraft (PWC),Private Access,Swimming Allowed,Waterski/Wakeboard
View Lake, Trees/Woods, Water, Garden/Lawn, Harbor
Roof Type Architectural Shingle
Accessibility None
Porch Deck(s), Porch(es), Screened
Parking Type Attached Garage, Driveway
Attached Garage 2
Total Parking Spaces 8
Garage Y
Building
Lot Description Cul-de-sac, Fishing Available, Front Yard, No Thru Street, Partly Wooded, Premium
Story 2
Foundation Slab
Sewer On Site Septic
Water Well, Private, Conditioner
Architectural Style Traditional
Level or Stories 2
Additional Building Above Grade, Below Grade
Structure Type 9'+ Ceilings,Dry Wall,Tray Ceilings
New Construction N
Schools
School District Spotsylvania County Public Schools
Others
Senior Community No
Tax ID 68E4-179-
Ownership Fee Simple
SqFt Source Assessor
Special Listing Condition Standard
Read Less Info
Want to know what your home might be worth? Contact us for a FREE valuation!

Our team is ready to help you sell your home for the highest possible price ASAP

Bought with Grayson Hoffman • Lake Anna Island Realty, Inc.

"My job is to find and attract mastery-based agents to the office, protect the culture, and make sure everyone is happy! "






