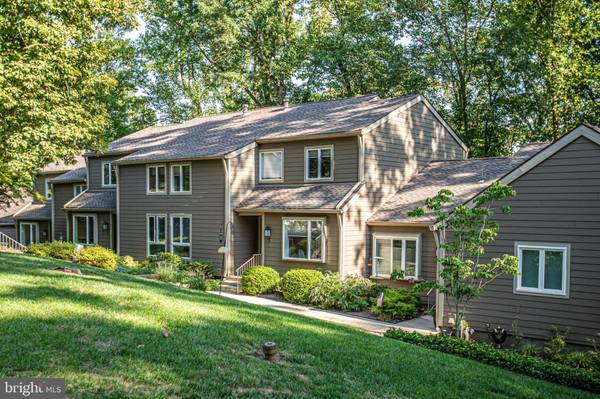$480,000
$499,500
3.9%For more information regarding the value of a property, please contact us for a free consultation.
3 Beds
4 Baths
2,796 SqFt
SOLD DATE : 10/29/2024
Key Details
Sold Price $480,000
Property Type Condo
Sub Type Condo/Co-op
Listing Status Sold
Purchase Type For Sale
Square Footage 2,796 sqft
Price per Sqft $171
Subdivision Beeches
MLS Listing ID MDBC2105308
Sold Date 10/29/24
Style Traditional
Bedrooms 3
Full Baths 3
Half Baths 1
Condo Fees $549/mo
HOA Y/N N
Abv Grd Liv Area 2,796
Originating Board BRIGHT
Year Built 1975
Annual Tax Amount $4,043
Tax Year 2024
Property Description
Exceptional Home in The Beeches – A Rare Opportunity!
Discover this beautifully updated and meticulously upgraded home in the coveted Beeches community. Offering 3 spacious bedrooms and 3.5 luxurious bathrooms, this residence is the epitome of comfort
As you enter, you're welcomed by a bright and airy foyer with direct sight lines to the serene wooded landscape beyond. The lovely eat-in kitchen boasts modern cabinetry, sleek granite countertops, and top-of-the-line appliances—perfect for culinary enthusiasts. A stylish peninsula separates the kitchen from the elevated dining area, which features a large window overlooking the deck and tranquil woods, creating the perfect setting for intimate meals or entertaining guests.
The living room, with its impressive tall ceilings, exudes warmth and openness. A large mirror not only amplifies the natural light but also beautifully reflects the surrounding trees, bringing the outdoors in. The main level also includes a spacious office, ideal for working from home, and a convenient powder room.
Upstairs, you’ll find three generously sized bedrooms and two well-appointed bathrooms. The primary suite is a true retreat, featuring a cozy sitting area with a wood-burning fireplace, a private deck, and a stunning en-suite bath with a double vanity, luxurious shower, and a deep closet adorned with sliding barn doors.
The walkout lower level adds over 700 square feet of finished living space, offering endless possibilities. Whether you envision a family room, home theater, or workout space, this area’s tall ceilings and distinctive black drop tiles provide both functionality and style. The lower level also includes a beautifully designed bathroom with a jetted tub, a relaxing sauna, and a spacious laundry room.
Living in The Beeches means embracing a lifestyle of peace, beauty, and minimal maintenance. Don’t miss your chance to call this exceptional property home. Schedule your private showing today!
Location
State MD
County Baltimore
Zoning DR 1
Rooms
Basement Fully Finished
Interior
Interior Features Attic, Breakfast Area, Built-Ins, Carpet, Ceiling Fan(s), Dining Area, Floor Plan - Traditional, Formal/Separate Dining Room, Kitchen - Eat-In, Kitchen - Table Space, Pantry, Primary Bath(s), Recessed Lighting, Bathroom - Soaking Tub, Bathroom - Tub Shower, Upgraded Countertops, Walk-in Closet(s), WhirlPool/HotTub, Window Treatments, Wood Floors
Hot Water Natural Gas
Heating Forced Air
Cooling Central A/C, Ceiling Fan(s)
Flooring Carpet, Hardwood, Ceramic Tile
Fireplaces Number 1
Equipment Built-In Microwave, Water Heater, Washer, Dishwasher, Disposal, Dryer, Exhaust Fan, Icemaker, Refrigerator, Stainless Steel Appliances, Stove
Fireplace Y
Appliance Built-In Microwave, Water Heater, Washer, Dishwasher, Disposal, Dryer, Exhaust Fan, Icemaker, Refrigerator, Stainless Steel Appliances, Stove
Heat Source Natural Gas
Exterior
Exterior Feature Deck(s), Patio(s)
Parking On Site 1
Amenities Available Pool - Outdoor
Waterfront N
Water Access N
View Trees/Woods
Roof Type Shingle
Accessibility None
Porch Deck(s), Patio(s)
Parking Type Parking Lot
Garage N
Building
Lot Description Backs to Trees, Cul-de-sac, Front Yard, Landscaping, Trees/Wooded
Story 3
Foundation Permanent
Sewer Public Sewer
Water Public
Architectural Style Traditional
Level or Stories 3
Additional Building Above Grade
Structure Type 9'+ Ceilings,Dry Wall
New Construction N
Schools
School District Baltimore County Public Schools
Others
Pets Allowed Y
HOA Fee Include Common Area Maintenance,Ext Bldg Maint,Insurance,Lawn Care Front,Lawn Care Rear,Lawn Care Side,Lawn Maintenance,Management,Reserve Funds,Road Maintenance,Sewer,Snow Removal,Water,Trash
Senior Community No
Tax ID 04091700000155
Ownership Condominium
Special Listing Condition Standard
Pets Description No Pet Restrictions
Read Less Info
Want to know what your home might be worth? Contact us for a FREE valuation!

Our team is ready to help you sell your home for the highest possible price ASAP

Bought with Michele D Reid • Cummings & Co. Realtors

"My job is to find and attract mastery-based agents to the office, protect the culture, and make sure everyone is happy! "






