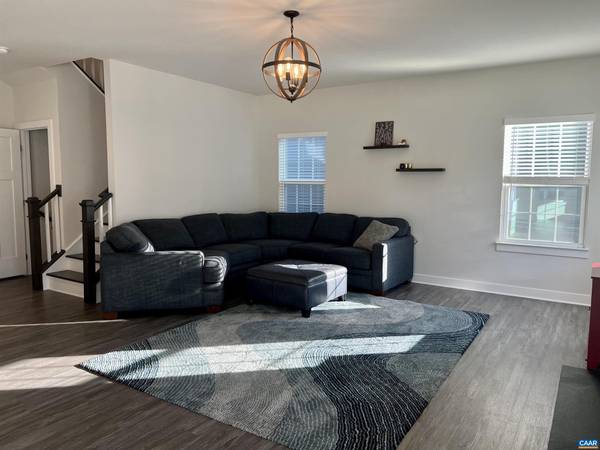$702,500
$695,000
1.1%For more information regarding the value of a property, please contact us for a free consultation.
5 Beds
4 Baths
3,174 SqFt
SOLD DATE : 10/28/2024
Key Details
Sold Price $702,500
Property Type Single Family Home
Sub Type Detached
Listing Status Sold
Purchase Type For Sale
Square Footage 3,174 sqft
Price per Sqft $221
Subdivision None Available
MLS Listing ID 656801
Sold Date 10/28/24
Style Other
Bedrooms 5
Full Baths 3
Half Baths 1
HOA Fees $73/qua
HOA Y/N Y
Abv Grd Liv Area 2,464
Originating Board CAAR
Year Built 2019
Annual Tax Amount $5,570
Tax Year 2024
Lot Size 7,405 Sqft
Acres 0.17
Property Description
Well maintained home in the desirable Rivanna Village community. This 5 bedroom home sits on a large, premium fenced lot overlooking the Glenmore equestrian center pastures. Open floor plan, natural light, finished basement, solar panels and a garage car charger are just a few of the added features. Back deck overlooks fully fenced back yard with irrigation system and maintained garden beds.,Granite Counter,White Cabinets,Fireplace in Living Room
Location
State VA
County Albemarle
Zoning R
Rooms
Other Rooms Living Room, Dining Room, Kitchen, Mud Room, Office, Bonus Room, Full Bath, Half Bath, Additional Bedroom
Basement Full, Interior Access, Partially Finished
Interior
Heating Solar - Active, Central
Cooling Central A/C
Fireplaces Number 1
Fireplaces Type Gas/Propane
Equipment Dryer, Washer
Fireplace Y
Window Features Insulated,Low-E,Screens
Appliance Dryer, Washer
Exterior
Amenities Available Tot Lots/Playground
View Garden/Lawn
Roof Type Architectural Shingle
Accessibility None
Garage N
Building
Lot Description Landscaping
Story 2
Foundation Concrete Perimeter
Sewer Public Sewer
Water Public
Architectural Style Other
Level or Stories 2
Additional Building Above Grade, Below Grade
Structure Type 9'+ Ceilings
New Construction N
Schools
Elementary Schools Stone-Robinson
Middle Schools Burley
High Schools Monticello
School District Albemarle County Public Schools
Others
HOA Fee Include Common Area Maintenance,Road Maintenance,Snow Removal,Trash
Senior Community No
Ownership Other
Special Listing Condition Standard
Read Less Info
Want to know what your home might be worth? Contact us for a FREE valuation!

Our team is ready to help you sell your home for the highest possible price ASAP

Bought with JOSHUA D WHITE • STORY HOUSE REAL ESTATE

"My job is to find and attract mastery-based agents to the office, protect the culture, and make sure everyone is happy! "






