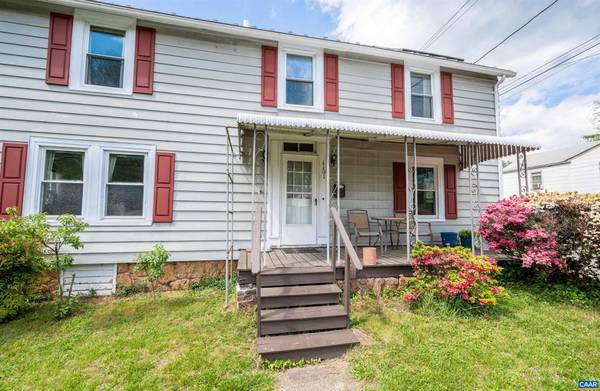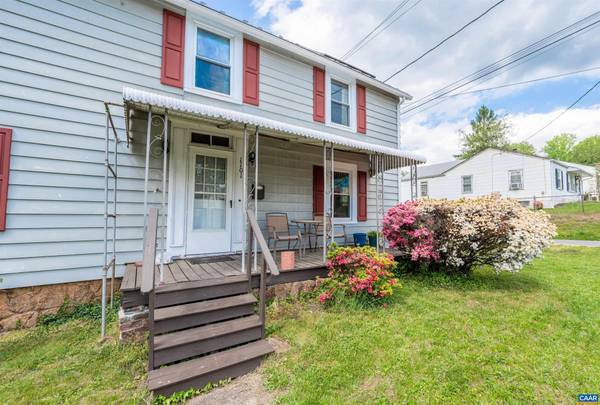$420,000
$475,000
11.6%For more information regarding the value of a property, please contact us for a free consultation.
3 Beds
2 Baths
1,850 SqFt
SOLD DATE : 10/30/2024
Key Details
Sold Price $420,000
Property Type Single Family Home
Sub Type Detached
Listing Status Sold
Purchase Type For Sale
Square Footage 1,850 sqft
Price per Sqft $227
Subdivision Fife Estate
MLS Listing ID 652597
Sold Date 10/30/24
Style Other
Bedrooms 3
Full Baths 2
HOA Y/N N
Abv Grd Liv Area 1,850
Originating Board CAAR
Year Built 1925
Annual Tax Amount $3,581
Tax Year 2024
Lot Size 7,405 Sqft
Acres 0.17
Property Description
An exciting investment opportunity to own a property with side street access that allows up to 6 units in the new R-B zoning. Due to its excellent location, the property has been a very successful rental. Walking distance to downtown, UVA, West Main and Smith Aquatic Fitness Center. Cherry Ave is located on a bus route. It is a short drive to I-64 and 5th street station. There are four, potentially five(smaller vehicles) off-street parking spaces, making this a very desirable rental. Home has been well maintained and loved by long-term tenants. This spacious downtown home features hardwood floors, a metal roof, AC, updated windows, large bedrooms and a master bedroom on the first floor. This home has a large backyard and a garage/workshop/storage area with power.,Formica Counter,Wood Cabinets
Location
State VA
County Charlottesville City
Zoning R-B
Rooms
Other Rooms Living Room, Dining Room, Kitchen, Foyer, Utility Room, Full Bath, Additional Bedroom
Basement Unfinished
Main Level Bedrooms 1
Interior
Interior Features Entry Level Bedroom
Hot Water Solar
Heating Forced Air, Heat Pump(s)
Cooling Central A/C, Heat Pump(s)
Flooring Carpet, Hardwood, Vinyl
Equipment Dryer, Washer, Water Heater - Solar
Fireplace N
Window Features Insulated,Energy Efficient,Screens
Appliance Dryer, Washer, Water Heater - Solar
Exterior
View City
Roof Type Metal
Accessibility None
Garage N
Building
Lot Description Sloping
Story 2
Foundation Stone
Sewer Public Sewer
Water Public
Architectural Style Other
Level or Stories 2
Additional Building Above Grade, Below Grade
New Construction N
Schools
Elementary Schools Johnson
Middle Schools Walker & Buford
High Schools Charlottesville
School District Charlottesville City Public Schools
Others
Senior Community No
Ownership Other
Special Listing Condition Standard
Read Less Info
Want to know what your home might be worth? Contact us for a FREE valuation!

Our team is ready to help you sell your home for the highest possible price ASAP

Bought with GAVIN K SHERWOOD • YES REALTY PARTNERS

"My job is to find and attract mastery-based agents to the office, protect the culture, and make sure everyone is happy! "






