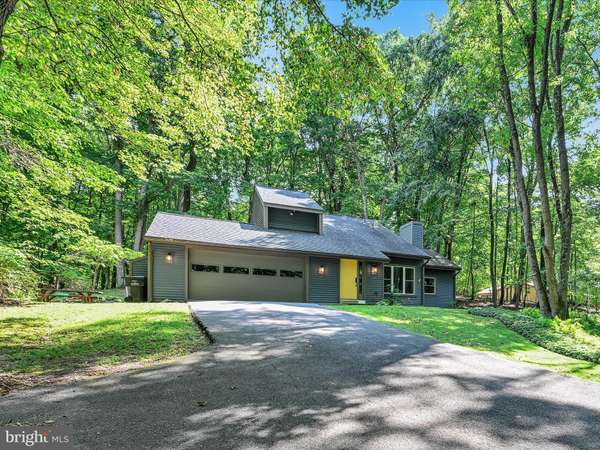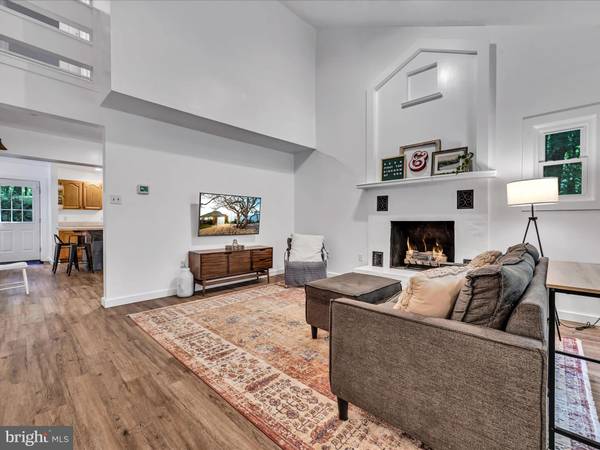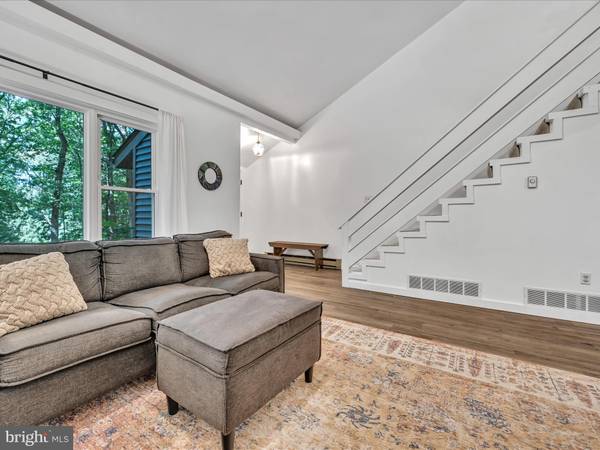$365,000
$345,000
5.8%For more information regarding the value of a property, please contact us for a free consultation.
3 Beds
2 Baths
1,726 SqFt
SOLD DATE : 10/31/2024
Key Details
Sold Price $365,000
Property Type Single Family Home
Sub Type Detached
Listing Status Sold
Purchase Type For Sale
Square Footage 1,726 sqft
Price per Sqft $211
Subdivision Robeson Twp
MLS Listing ID PABK2048186
Sold Date 10/31/24
Style Traditional
Bedrooms 3
Full Baths 1
Half Baths 1
HOA Y/N N
Abv Grd Liv Area 1,726
Originating Board BRIGHT
Year Built 1976
Annual Tax Amount $4,693
Tax Year 2024
Lot Size 1.290 Acres
Acres 1.29
Lot Dimensions 0.00 x 0.00
Property Description
Nestled in the serene woods, this cozy home offers charm and comfort. Recently updated, it features fresh paint throughout, giving the interior a bright, inviting feel. The new flooring complements the home's natural surroundings, adding a sleek, contemporary feel. Relax on the cozy screened in porch or step outside and enjoy the peaceful wooded views and the tranquil sounds of nature. Some upgrades include; remodeled half bath, new front door and garage door, new flooring throughout, and an HVAC ionizer.
Location
State PA
County Berks
Area Robeson Twp (10273)
Zoning RESIDENTIAL
Interior
Interior Features Ceiling Fan(s), Kitchen - Island, Combination Kitchen/Dining
Hot Water Electric
Heating Forced Air
Cooling Central A/C
Flooring Laminate Plank
Fireplaces Number 1
Fireplaces Type Insert, Gas/Propane
Equipment Built-In Microwave, Dishwasher, Oven/Range - Electric, Refrigerator, Dryer, Washer
Fireplace Y
Appliance Built-In Microwave, Dishwasher, Oven/Range - Electric, Refrigerator, Dryer, Washer
Heat Source Propane - Leased
Exterior
Garage Garage - Front Entry
Garage Spaces 2.0
Waterfront N
Water Access N
View Trees/Woods
Roof Type Shingle,Asphalt
Accessibility Other
Parking Type Driveway, Parking Garage
Total Parking Spaces 2
Garage Y
Building
Story 2
Foundation Crawl Space
Sewer On Site Septic
Water Well
Architectural Style Traditional
Level or Stories 2
Additional Building Above Grade, Below Grade
New Construction N
Schools
Middle Schools Twin Valley
High Schools Twin Valley
School District Twin Valley
Others
Senior Community No
Tax ID 73-5324-03-00-9933
Ownership Fee Simple
SqFt Source Assessor
Acceptable Financing Cash, Conventional, VA, FHA
Listing Terms Cash, Conventional, VA, FHA
Financing Cash,Conventional,VA,FHA
Special Listing Condition Standard
Read Less Info
Want to know what your home might be worth? Contact us for a FREE valuation!

Our team is ready to help you sell your home for the highest possible price ASAP

Bought with Jessica Kline • United Real Estate Strive 212

"My job is to find and attract mastery-based agents to the office, protect the culture, and make sure everyone is happy! "






