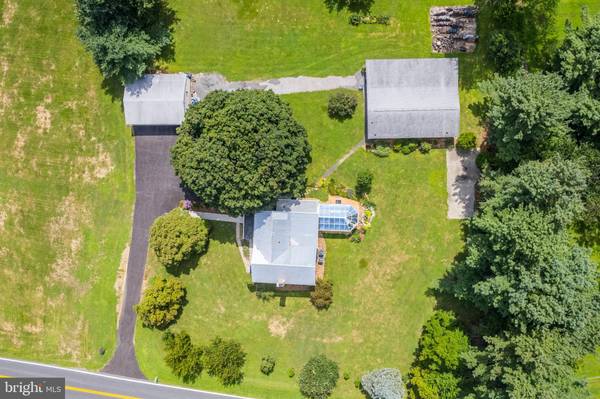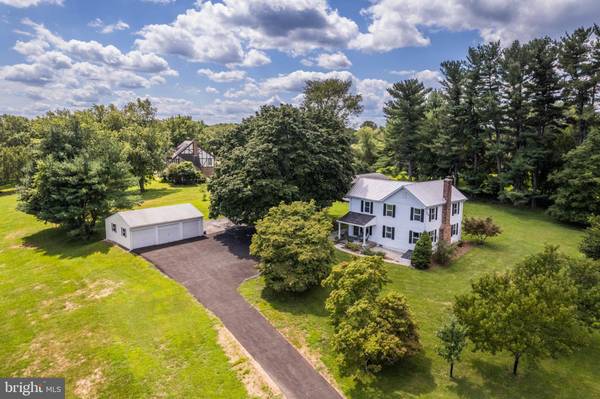$850,000
$850,000
For more information regarding the value of a property, please contact us for a free consultation.
4 Beds
3 Baths
1,846 SqFt
SOLD DATE : 11/01/2024
Key Details
Sold Price $850,000
Property Type Single Family Home
Sub Type Detached
Listing Status Sold
Purchase Type For Sale
Square Footage 1,846 sqft
Price per Sqft $460
Subdivision None Available
MLS Listing ID MDHW2043680
Sold Date 11/01/24
Style Farmhouse/National Folk
Bedrooms 4
Full Baths 2
Half Baths 1
HOA Y/N N
Abv Grd Liv Area 1,846
Originating Board BRIGHT
Year Built 1935
Annual Tax Amount $6,066
Tax Year 2024
Lot Size 1.000 Acres
Acres 1.0
Property Description
Welcome to this charming and character-filled farmhouse that has been recently renovated to perfection. This stunning property features a detached art studio with a full bath, perfect for those who want to unleash their creativity in a peaceful and inspiring setting. The farmhouse itself boasts original details combined with modern updates, creating a unique blend of old-world charm and contemporary luxury.
Outside, you will find a detached 3 car garage, providing ample space for storage or a workshop. The expansive grounds offer plenty of room for outdoor entertaining or simply enjoying the serene surroundings.
Don't miss the opportunity to own this one-of-a-kind property that combines historic beauty with modern amenities. Schedule a tour today and experience the magic of this renovated farmhouse for yourself.
Location
State MD
County Howard
Zoning RRDEO
Rooms
Other Rooms Dining Room, Primary Bedroom, Bedroom 2, Bedroom 3, Kitchen, Family Room, Sun/Florida Room
Basement Outside Entrance, Unfinished, Combination
Interior
Interior Features Attic, Kitchen - Table Space, Dining Area, Kitchen - Eat-In, Primary Bath(s), Carpet, Ceiling Fan(s), Family Room Off Kitchen, Floor Plan - Traditional, Kitchen - Island, Recessed Lighting, Upgraded Countertops
Hot Water Electric
Heating Heat Pump - Electric BackUp
Cooling Central A/C, Multi Units
Flooring Carpet, Hardwood
Fireplaces Number 1
Fireplaces Type Brick
Equipment Water Heater, Washer - Front Loading, Built-In Microwave, Dishwasher, Dryer - Electric, Dryer - Front Loading, Refrigerator, Stove
Furnishings No
Fireplace Y
Window Features Double Pane,Double Hung
Appliance Water Heater, Washer - Front Loading, Built-In Microwave, Dishwasher, Dryer - Electric, Dryer - Front Loading, Refrigerator, Stove
Heat Source Electric
Exterior
Garage Garage - Front Entry
Garage Spaces 9.0
Waterfront N
Water Access N
Roof Type Metal
Accessibility 2+ Access Exits, 32\"+ wide Doors, Doors - Lever Handle(s)
Parking Type Detached Garage, Driveway
Total Parking Spaces 9
Garage Y
Building
Lot Description Landscaping, Front Yard, SideYard(s)
Story 3
Foundation Stone, Concrete Perimeter
Sewer Private Septic Tank
Water Well
Architectural Style Farmhouse/National Folk
Level or Stories 3
Additional Building Above Grade, Below Grade
Structure Type Dry Wall
New Construction N
Schools
Elementary Schools Dayton Oaks
Middle Schools Folly Quarter
High Schools River Hill
School District Howard County Public School System
Others
Senior Community No
Tax ID 1405377420
Ownership Fee Simple
SqFt Source Assessor
Special Listing Condition Standard
Read Less Info
Want to know what your home might be worth? Contact us for a FREE valuation!

Our team is ready to help you sell your home for the highest possible price ASAP

Bought with Steven C. James • EXP Realty, LLC

"My job is to find and attract mastery-based agents to the office, protect the culture, and make sure everyone is happy! "






