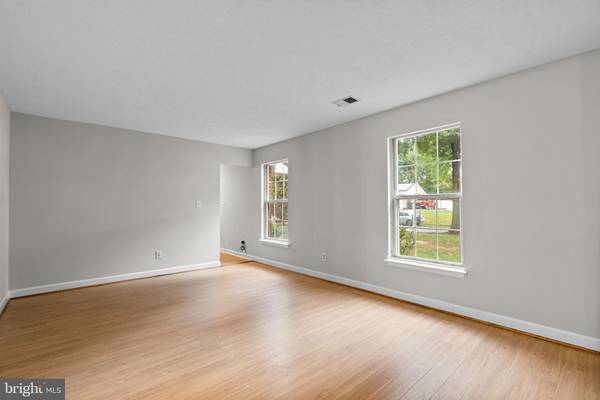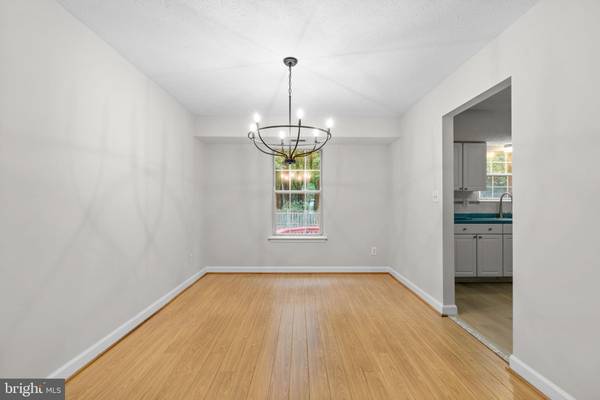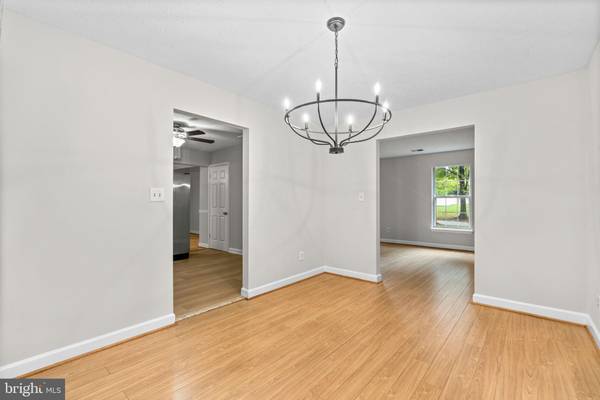$505,000
$475,000
6.3%For more information regarding the value of a property, please contact us for a free consultation.
5 Beds
3 Baths
2,050 SqFt
SOLD DATE : 11/08/2024
Key Details
Sold Price $505,000
Property Type Single Family Home
Sub Type Detached
Listing Status Sold
Purchase Type For Sale
Square Footage 2,050 sqft
Price per Sqft $246
Subdivision Derby Farms
MLS Listing ID MDAA2087114
Sold Date 11/08/24
Style Colonial
Bedrooms 5
Full Baths 3
HOA Y/N N
Abv Grd Liv Area 2,050
Originating Board BRIGHT
Year Built 1988
Annual Tax Amount $4,440
Tax Year 2024
Lot Size 0.348 Acres
Acres 0.35
Property Description
This charming colonial residence in tranquil Derby Farms offers 2,050 square feet of living space, featuring 5 bedrooms and 3 full baths. Step into the welcoming foyer of this traditional home, which opens to a spacious living room on the left, seamlessly flowing into the formal dining room, highlighted by an elegant chandelier. The eat-in kitchen is equipped with stainless steel appliances, ample cabinetry, a pantry, a patterned backsplash, and a cozy breakfast nook. Straight ahead from the entryway, the family room adds a touch of character with a chair railing and offers convenient access to the deck. Adjacent to this area is a bedroom that can also serve as a private study and a versatile flex space. Completing the main level is a full bathroom, adding to the home's functionality.
Bamboo flooring flows seamlessly through the 4 spacious upper-level bedrooms, each featuring ample closet space. The primary suite, provides a spacious retreat with a large walk-in closet and an en suite bathroom featuring an extended vanity, while an additional full bathroom serves this level. An expansive deck, framed by lush landscaping, overlooks a large fenced-in yard with a storage shed, creating a perfect outdoor retreat. The property also features a 1-car garage along with plenty of additional off-street parking for convenience. Derby Farms offers convenient access to major routes like I-97, Route 32, and MD-175, and is located near a variety of amenities including grocery stores, dining options, and shopping centers.
Location
State MD
County Anne Arundel
Zoning R2
Rooms
Other Rooms Living Room, Dining Room, Primary Bedroom, Bedroom 2, Bedroom 3, Bedroom 4, Kitchen, Family Room, Foyer, Study, Laundry, Recreation Room, Bathroom 1, Primary Bathroom, Half Bath
Main Level Bedrooms 1
Interior
Interior Features Ceiling Fan(s), Chair Railings, Dining Area, Entry Level Bedroom, Floor Plan - Traditional, Formal/Separate Dining Room, Kitchen - Eat-In, Primary Bath(s), Upgraded Countertops, Walk-in Closet(s), Wood Floors
Hot Water Electric
Heating Heat Pump(s)
Cooling Central A/C
Flooring Ceramic Tile, Hardwood, Laminate Plank, Marble, Other
Equipment Built-In Microwave, Dishwasher, Disposal, Dryer, Energy Efficient Appliances, Freezer, Icemaker, Microwave, Oven - Self Cleaning, Oven/Range - Electric, Stainless Steel Appliances, Washer, Water Dispenser, Water Heater
Fireplace N
Appliance Built-In Microwave, Dishwasher, Disposal, Dryer, Energy Efficient Appliances, Freezer, Icemaker, Microwave, Oven - Self Cleaning, Oven/Range - Electric, Stainless Steel Appliances, Washer, Water Dispenser, Water Heater
Heat Source Electric
Laundry Main Floor
Exterior
Exterior Feature Deck(s)
Garage Garage - Front Entry
Garage Spaces 1.0
Fence Privacy, Rear
Waterfront N
Water Access N
View Trees/Woods
Roof Type Architectural Shingle
Accessibility None
Porch Deck(s)
Parking Type Attached Garage, Driveway
Attached Garage 1
Total Parking Spaces 1
Garage Y
Building
Story 2
Foundation Other
Sewer Public Sewer
Water Public
Architectural Style Colonial
Level or Stories 2
Additional Building Above Grade, Below Grade
Structure Type Dry Wall
New Construction N
Schools
Elementary Schools Quarterfield
Middle Schools Old Mill M North
High Schools Severn Run
School District Anne Arundel County Public Schools
Others
Senior Community No
Tax ID 020420290050635
Ownership Fee Simple
SqFt Source Assessor
Special Listing Condition Standard
Read Less Info
Want to know what your home might be worth? Contact us for a FREE valuation!

Our team is ready to help you sell your home for the highest possible price ASAP

Bought with David Ware • Keller Williams Lucido Agency

"My job is to find and attract mastery-based agents to the office, protect the culture, and make sure everyone is happy! "






