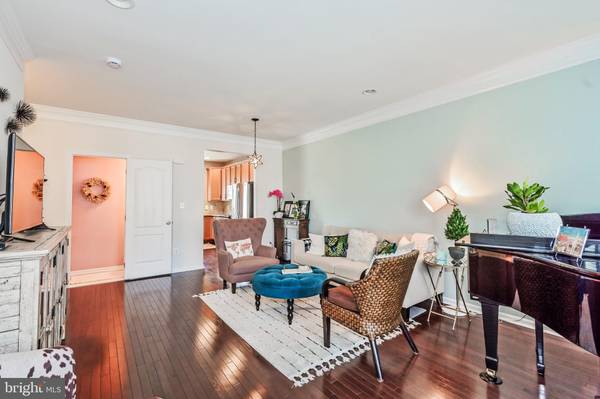$513,000
$519,900
1.3%For more information regarding the value of a property, please contact us for a free consultation.
3 Beds
4 Baths
1,656 SqFt
SOLD DATE : 11/06/2024
Key Details
Sold Price $513,000
Property Type Townhouse
Sub Type Interior Row/Townhouse
Listing Status Sold
Purchase Type For Sale
Square Footage 1,656 sqft
Price per Sqft $309
Subdivision Amberlea At South Riding
MLS Listing ID VALO2078668
Sold Date 11/06/24
Style Colonial
Bedrooms 3
Full Baths 3
Half Baths 1
HOA Fees $382/mo
HOA Y/N Y
Abv Grd Liv Area 1,656
Originating Board BRIGHT
Year Built 2012
Annual Tax Amount $4,247
Tax Year 2024
Property Description
View this beautifully maintained three-level townhome in the Amberlea community at South Riding.
Enter this home through a welcoming foyer that extends back to a large guest room and full bath.
The main level is filled with natural light, and hardwood flooring continues throughout. Enjoy cooking in your gourmet kitchen, which has granite countertops, stainless steel appliances, and a glass sliding door that leads to your private balcony, where you can relax or dine outside.
This unique home offers two master ensuites located on the top level. Both offer luxurious retreats with plenty of space, vaulted ceilings, and walk-in closets. The first ensuite features a glass-enclosed fully tiled Roman shower while the second features a tub for soaking away the day's stresses.
For added convenience, the washer & dryer are located on the same level.
This home boasts 3 bedrooms and 3.5 baths, providing both tranquility and modern convenience. Easy access to highways, shopping centers, dining, and recreation. Close to Dulles Airport and employment hubs. Some of the many community amenities include a jog/walk path, outdoor pools, tennis courts, basketball courts, soccer fields, playgrounds/tot lots, a picnic area, and so much more! Enjoy all that South Riding has to offer!
Location
State VA
County Loudoun
Zoning PDH4
Rooms
Other Rooms Living Room, Dining Room, Primary Bedroom, Bedroom 2, Bedroom 3, Kitchen, Foyer, Bathroom 2, Bathroom 3, Primary Bathroom, Half Bath
Main Level Bedrooms 1
Interior
Interior Features Breakfast Area, Kitchen - Table Space, Dining Area, Entry Level Bedroom, Upgraded Countertops, Crown Moldings, Primary Bath(s), Window Treatments, Wood Floors, Recessed Lighting, Floor Plan - Open, Ceiling Fan(s), Combination Dining/Living, Kitchen - Eat-In, Walk-in Closet(s)
Hot Water Electric
Heating Forced Air
Cooling Ceiling Fan(s), Central A/C
Flooring Hardwood, Carpet
Equipment Dishwasher, Disposal, Dryer, Exhaust Fan, Icemaker, Microwave, Oven/Range - Gas, Refrigerator, Stove, Washer
Furnishings No
Fireplace N
Window Features Double Pane
Appliance Dishwasher, Disposal, Dryer, Exhaust Fan, Icemaker, Microwave, Oven/Range - Gas, Refrigerator, Stove, Washer
Heat Source Natural Gas
Laundry Has Laundry, Upper Floor, Dryer In Unit, Washer In Unit
Exterior
Exterior Feature Deck(s)
Garage Garage Door Opener, Garage - Rear Entry, Inside Access
Garage Spaces 2.0
Utilities Available Under Ground
Amenities Available Bank / Banking On-site, Bar/Lounge, Baseball Field, Basketball Courts, Beauty Salon, Common Grounds, Community Center, Convenience Store, Day Care, Golf Club, Golf Course, Golf Course Membership Available, Jog/Walk Path, Pool - Outdoor, Swimming Pool, Soccer Field, Tennis Courts, Tot Lots/Playground, Volleyball Courts, Meeting Room, Picnic Area
Waterfront N
Water Access N
Roof Type Asphalt
Accessibility None
Porch Deck(s)
Parking Type Attached Garage, Driveway, Other
Attached Garage 1
Total Parking Spaces 2
Garage Y
Building
Story 3
Foundation Slab
Sewer Public Sewer
Water Public
Architectural Style Colonial
Level or Stories 3
Additional Building Above Grade, Below Grade
Structure Type 9'+ Ceilings,Vaulted Ceilings
New Construction N
Schools
Elementary Schools Liberty
Middle Schools Mercer
High Schools John Champe
School District Loudoun County Public Schools
Others
HOA Fee Include Common Area Maintenance,Reserve Funds,Snow Removal,Trash,Lawn Care Front,Management,Pool(s)
Senior Community No
Tax ID 164193457006
Ownership Condominium
Acceptable Financing Cash, Conventional, FHA, VA
Listing Terms Cash, Conventional, FHA, VA
Financing Cash,Conventional,FHA,VA
Special Listing Condition Standard
Read Less Info
Want to know what your home might be worth? Contact us for a FREE valuation!

Our team is ready to help you sell your home for the highest possible price ASAP

Bought with Carolyn A Young • Samson Properties

"My job is to find and attract mastery-based agents to the office, protect the culture, and make sure everyone is happy! "






