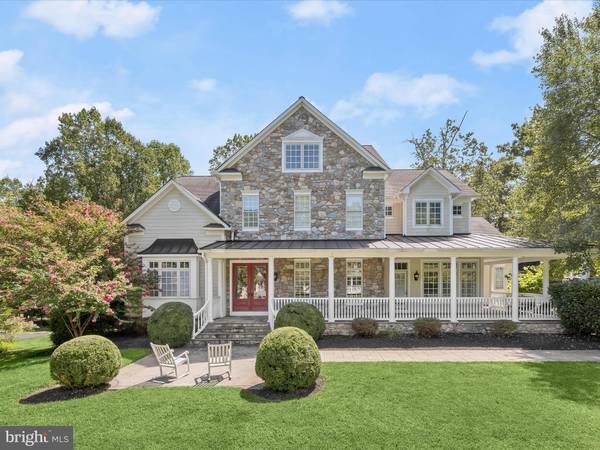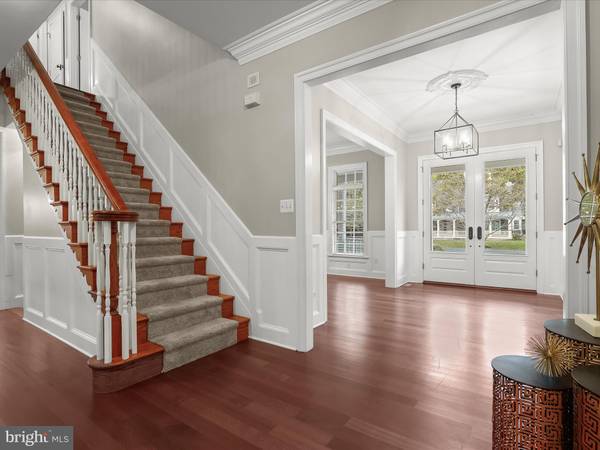$1,700,000
$1,650,000
3.0%For more information regarding the value of a property, please contact us for a free consultation.
9 Beds
8 Baths
7,944 SqFt
SOLD DATE : 11/13/2024
Key Details
Sold Price $1,700,000
Property Type Single Family Home
Sub Type Detached
Listing Status Sold
Purchase Type For Sale
Square Footage 7,944 sqft
Price per Sqft $213
Subdivision Wellington
MLS Listing ID MDHW2044364
Sold Date 11/13/24
Style Colonial,Transitional
Bedrooms 9
Full Baths 6
Half Baths 2
HOA Fees $37/ann
HOA Y/N Y
Abv Grd Liv Area 5,944
Originating Board BRIGHT
Year Built 2004
Annual Tax Amount $17,780
Tax Year 2024
Lot Size 1.140 Acres
Acres 1.14
Property Description
Inspired by a Southern Living plan, and custom built with quality upgrades and amenities by Selfridge Builders, this stunning property is perfectly situated on a premium wooded lot and cul-de-sac in the desirable Wellington community,
Endless lifestyle options await offering over 8,000 square feet, four levels, eight bedrooms, six full baths, and two half baths. Multiple outdoor living spaces include front and side porches with primary and secondary entries, covered rear TREX deck, cascading stone stair, rear patio, and walk-out lower-level covered patio.
Inside, the floor plan invites comfortable gatherings large and small. Every inch of this masterful design is executed with superior quality materials and fine craftsmanship. This home is not only beautiful, but also built to last with low maintenance, quality building and materials even in places you cannot see such as an upgraded I-joist system, Tyvec house wrapping, Screw and glue 1” plywood subfloor, a whole house generator, and a 380 Ft deep -well with 4.25 gallons per minute.
Beauty and quality are paired up at every turn. Enjoy upgraded base and crown moldings, extra width for gracious stairs, increased thickness for stronger railings, and low maintenance features such as continuous wainscoting to protect walls in stairs and halls.
Interior high-performance features also include Pella windows and doors with integral blinds, solid core interior doors, and California Closet organizers in every closet.
You will find countless amenities customized for convenience and efficiency. A few of the homeowners’ favorites include the kitchen wrap-around center island with a farm sink and a secondary prep sink for meal preparation. The oversized mudroom is sided by a long wall of lockers, (all-time favorite), a walk-in service closet, paper/homework closet and powder bath.
Calling all lifestyles! Work at home, studio artists, au-pairs, students, guests, in-laws, children and grandchildren… come home to luxury, quality and infinite lifestyle options, with every imaginable amenity!
Location
State MD
County Howard
Zoning RCDEO
Rooms
Other Rooms Dining Room, Primary Bedroom, Bedroom 2, Bedroom 3, Bedroom 4, Bedroom 5, Kitchen, Game Room, Family Room, Den, Foyer, Breakfast Room, 2nd Stry Fam Rm, Study, Sun/Florida Room, Exercise Room, Laundry, Mud Room, Recreation Room, Media Room, Bedroom 6, Hobby Room, Additional Bedroom
Basement Connecting Stairway, Heated, Improved, Interior Access, Outside Entrance, Rear Entrance, Walkout Level, Windows, Daylight, Full, Shelving, Full, Fully Finished
Main Level Bedrooms 1
Interior
Interior Features Attic, Kitchen - Gourmet, Breakfast Area, Kitchen - Country, Kitchen - Island, Kitchen - Table Space, Dining Area, Kitchen - Eat-In, Primary Bath(s), Entry Level Bedroom, Built-Ins, Upgraded Countertops, Crown Moldings, Window Treatments, Double/Dual Staircase, Wet/Dry Bar, Wood Floors, Floor Plan - Open, Floor Plan - Traditional, Bar, Ceiling Fan(s), Family Room Off Kitchen, Kitchenette, Pantry, Recessed Lighting, Skylight(s), Sound System, Wainscotting, Walk-in Closet(s), Water Treat System, Additional Stairway, Bathroom - Soaking Tub, Bathroom - Walk-In Shower, Formal/Separate Dining Room, Studio
Hot Water Natural Gas
Heating Heat Pump(s), Forced Air
Cooling Ceiling Fan(s), Heat Pump(s)
Flooring Partially Carpeted, Hardwood, Ceramic Tile
Fireplaces Number 3
Fireplaces Type Mantel(s), Gas/Propane, Stone
Equipment Icemaker, Oven - Wall, Oven - Double, Microwave, Oven/Range - Gas, Refrigerator, Washer/Dryer Stacked, Cooktop, Disposal, Extra Refrigerator/Freezer, Stainless Steel Appliances, Surface Unit, Washer, Water Conditioner - Owned, Water Heater
Fireplace Y
Window Features Casement,Skylights,Transom,Vinyl Clad,Bay/Bow,Double Hung,Insulated,Low-E,Screens
Appliance Icemaker, Oven - Wall, Oven - Double, Microwave, Oven/Range - Gas, Refrigerator, Washer/Dryer Stacked, Cooktop, Disposal, Extra Refrigerator/Freezer, Stainless Steel Appliances, Surface Unit, Washer, Water Conditioner - Owned, Water Heater
Heat Source Electric, Natural Gas
Laundry Main Floor, Has Laundry, Upper Floor
Exterior
Exterior Feature Porch(es), Patio(s), Deck(s), Breezeway, Wrap Around
Garage Garage Door Opener, Garage - Side Entry
Garage Spaces 7.0
Fence Invisible
Waterfront N
Water Access N
View Garden/Lawn, Trees/Woods
Roof Type Shingle,Metal
Accessibility Other
Porch Porch(es), Patio(s), Deck(s), Breezeway, Wrap Around
Parking Type Off Street, Attached Garage
Attached Garage 3
Total Parking Spaces 7
Garage Y
Building
Lot Description Backs to Trees, Front Yard, Landscaping, No Thru Street, Partly Wooded, Premium, Rear Yard, SideYard(s)
Story 4
Foundation Other
Sewer Septic Exists
Water Well
Architectural Style Colonial, Transitional
Level or Stories 4
Additional Building Above Grade, Below Grade
Structure Type 9'+ Ceilings
New Construction N
Schools
Elementary Schools Bushy Park
Middle Schools Glenwood
School District Howard County Public School System
Others
Senior Community No
Tax ID 1404366662
Ownership Fee Simple
SqFt Source Assessor
Security Features Electric Alarm
Special Listing Condition Standard
Read Less Info
Want to know what your home might be worth? Contact us for a FREE valuation!

Our team is ready to help you sell your home for the highest possible price ASAP

Bought with Scott J Swahl • Redfin Corp

"My job is to find and attract mastery-based agents to the office, protect the culture, and make sure everyone is happy! "






