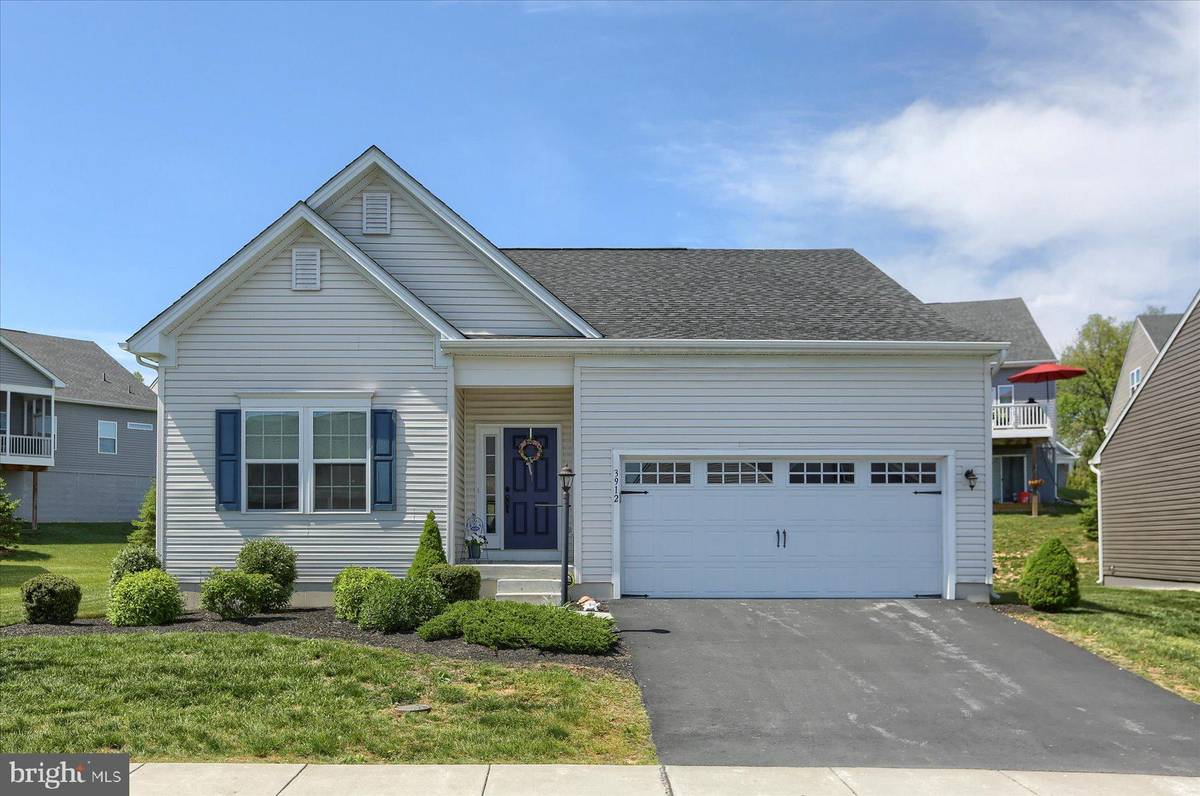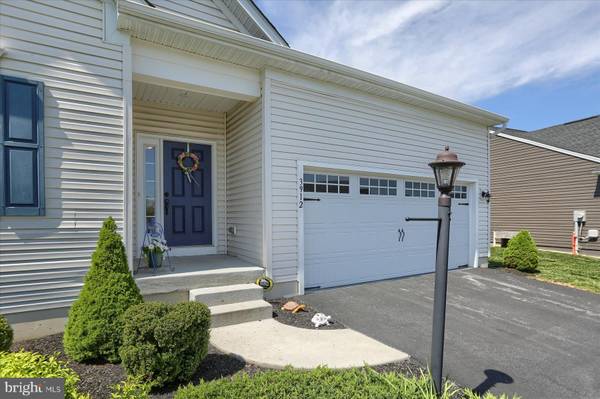$415,500
$420,000
1.1%For more information regarding the value of a property, please contact us for a free consultation.
3 Beds
3 Baths
2,400 SqFt
SOLD DATE : 11/14/2024
Key Details
Sold Price $415,500
Property Type Single Family Home
Sub Type Detached
Listing Status Sold
Purchase Type For Sale
Square Footage 2,400 sqft
Price per Sqft $173
Subdivision Stray Winds Farm
MLS Listing ID PADA2033496
Sold Date 11/14/24
Style Ranch/Rambler
Bedrooms 3
Full Baths 3
HOA Fees $106/qua
HOA Y/N Y
Abv Grd Liv Area 1,600
Originating Board BRIGHT
Year Built 2019
Annual Tax Amount $6,641
Tax Year 2024
Lot Size 7,610 Sqft
Acres 0.17
Property Description
Welcome to your dream ranch home just built in 2019 with modern elegance in mind. Step inside to discover an inviting open floor plan that seamlessly combines the living, dining and kitchen areas perfect for entertaining or cozy family gatherings. The heart of this home awaits in the kitchen, boasting an oversized island that can double as a breakfast bar , providing ample space for meal prep and casual dining for up to 5. Beautiful white cabinetry, granite countertops and stainless steel appliances make this a kitchen you will not want to leave. This home comes with a Owners bedroom and full bathroom adjacent from the living quarters Need more space? Descend into the partially finished basement where you will find a large area of living space and a 3rd full bathroom. This space could be used as a family room, home gym, playroom for children or turned into an in law quarters. In addition to the finished part of the basement there are 2 large areas currently being used for storage but could be finished for even more living space. The home has a spacious 2 car garage that leads into a mud room. If you enjoy spending time outdoors you can spend time on the deck located off the sun room . Great place for taking in nature or enjoying your morning coffee or cookouts with friends. Did I mention that this home comes with no outdoor maintenance. The lawn care and the snow removal will be taken care of for you. This is a wonderful perk of owning this home. With the contemporary layout this ranch home epitomizes modern living at it's finest. Don't miss your opportunity to make this stunning newer home yours today.
Location
State PA
County Dauphin
Area Lower Paxton Twp (14035)
Zoning RESIDENTIAL
Rooms
Other Rooms Bedroom 2, Bedroom 3, Kitchen, Family Room, Breakfast Room, Bedroom 1, Great Room, Mud Room, Bathroom 1, Bathroom 2, Bathroom 3
Basement Partially Finished, Full
Main Level Bedrooms 3
Interior
Interior Features Ceiling Fan(s), Combination Kitchen/Living, Floor Plan - Open, Kitchen - Island
Hot Water Tankless
Heating Heat Pump(s)
Cooling Central A/C
Fireplaces Number 1
Fireplace Y
Heat Source Natural Gas
Laundry Main Floor
Exterior
Garage Garage - Front Entry, Garage Door Opener, Oversized
Garage Spaces 4.0
Waterfront N
Water Access N
Accessibility None
Parking Type Attached Garage, Driveway
Attached Garage 2
Total Parking Spaces 4
Garage Y
Building
Story 1
Foundation Block
Sewer Public Sewer
Water Public
Architectural Style Ranch/Rambler
Level or Stories 1
Additional Building Above Grade, Below Grade
New Construction N
Schools
High Schools Central Dauphin
School District Central Dauphin
Others
Senior Community No
Tax ID 35-024-303-000-0000
Ownership Fee Simple
SqFt Source Assessor
Acceptable Financing Cash, Conventional, FHA, VA
Listing Terms Cash, Conventional, FHA, VA
Financing Cash,Conventional,FHA,VA
Special Listing Condition Standard
Read Less Info
Want to know what your home might be worth? Contact us for a FREE valuation!

Our team is ready to help you sell your home for the highest possible price ASAP

Bought with Cynthia Armour-Helm • Better Homes and Gardens Real Estate Capital Area

"My job is to find and attract mastery-based agents to the office, protect the culture, and make sure everyone is happy! "






