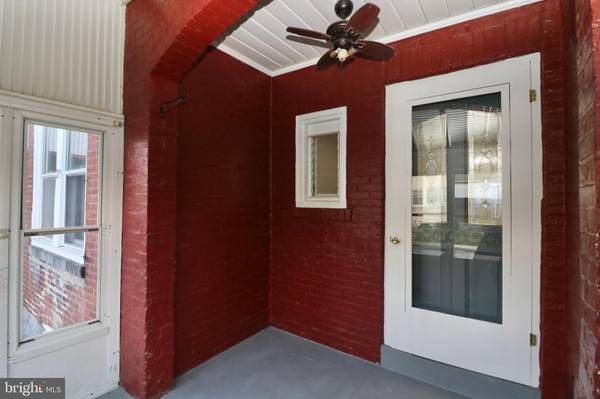$220,000
$219,900
For more information regarding the value of a property, please contact us for a free consultation.
4 Beds
1 Bath
1,296 SqFt
SOLD DATE : 11/15/2024
Key Details
Sold Price $220,000
Property Type Townhouse
Sub Type Interior Row/Townhouse
Listing Status Sold
Purchase Type For Sale
Square Footage 1,296 sqft
Price per Sqft $169
Subdivision Viscose Village
MLS Listing ID PADE2075502
Sold Date 11/15/24
Style Traditional
Bedrooms 4
Full Baths 1
HOA Y/N N
Abv Grd Liv Area 1,296
Originating Board BRIGHT
Year Built 1913
Annual Tax Amount $3,086
Tax Year 2023
Lot Size 1,307 Sqft
Acres 0.03
Lot Dimensions 20.00 x 69.95
Property Description
Welcome to your completely renovated home in Viscose Village! This charming home has so many NEW upgrades, featuring a completely remodeled kitchen with brand new cabinets with soft close doors, granite countertops, brand new stainless steel appliances, new under cabinet lighting and a pantry! The front room, featuring new french doors, can be used as a bedroom, office, or formal living space. The bonus addition room in the back has plenty of additional living space and has an abundance of brand new windows. This home has brand new vinyl plank flooring throughout the main floor, fresh paint, new doors, and new light fixtures and ceiling fans throughout. The 2nd floor features 3 bedrooms with closets and all new carpeting. A beautifully remodeled bathroom features new floor and shower tile, new vanity, with all new fixtures. Keep cool in the summer and warm in the winter with a brand new high-efficiency HVAC system. This home also has a new Roof!! Not enough new? This home also has new Windows!! The freshly-painted basement has a newer washer and dryer and full size freezer with a storage area and plenty of additional space. You can relax and make memories in this home with peace of mind with so many new features and systems. Schedule your showing today and make this beautiful home yours!
Location
State PA
County Delaware
Area Marcus Hook Boro (10424)
Zoning RESIDENTIAL
Rooms
Basement Unfinished
Main Level Bedrooms 1
Interior
Interior Features Bathroom - Tub Shower, Ceiling Fan(s), Dining Area, Floor Plan - Traditional, Formal/Separate Dining Room
Hot Water Natural Gas
Cooling Central A/C
Flooring Carpet, Luxury Vinyl Plank, Tile/Brick
Equipment Built-In Microwave, Dishwasher, Dryer - Electric, Dryer - Front Loading, Extra Refrigerator/Freezer, Icemaker, Microwave, Oven/Range - Electric, Refrigerator, Stainless Steel Appliances, Washer - Front Loading, Water Heater
Furnishings No
Fireplace N
Window Features Bay/Bow,Double Hung
Appliance Built-In Microwave, Dishwasher, Dryer - Electric, Dryer - Front Loading, Extra Refrigerator/Freezer, Icemaker, Microwave, Oven/Range - Electric, Refrigerator, Stainless Steel Appliances, Washer - Front Loading, Water Heater
Heat Source Natural Gas
Laundry Basement
Exterior
Waterfront N
Water Access N
Roof Type Shingle
Accessibility None
Parking Type On Street
Garage N
Building
Story 2
Foundation Block
Sewer Public Sewer
Water Public
Architectural Style Traditional
Level or Stories 2
Additional Building Above Grade, Below Grade
Structure Type Dry Wall
New Construction N
Schools
Elementary Schools Marcus Hook
Middle Schools Chichester
School District Chichester
Others
Senior Community No
Tax ID 24-00-00875-00
Ownership Fee Simple
SqFt Source Assessor
Acceptable Financing Cash, Conventional, FHA, VA
Listing Terms Cash, Conventional, FHA, VA
Financing Cash,Conventional,FHA,VA
Special Listing Condition Standard
Read Less Info
Want to know what your home might be worth? Contact us for a FREE valuation!

Our team is ready to help you sell your home for the highest possible price ASAP

Bought with Dana Sterlachini • Compass RE

"My job is to find and attract mastery-based agents to the office, protect the culture, and make sure everyone is happy! "






