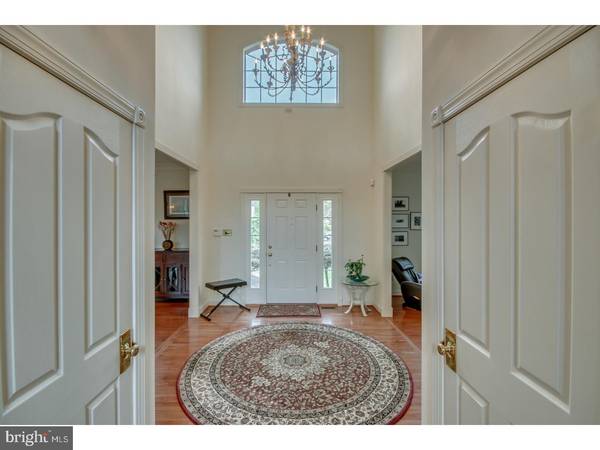$670,303
$650,000
3.1%For more information regarding the value of a property, please contact us for a free consultation.
5 Beds
4 Baths
4,236 SqFt
SOLD DATE : 07/11/2018
Key Details
Sold Price $670,303
Property Type Single Family Home
Sub Type Detached
Listing Status Sold
Purchase Type For Sale
Square Footage 4,236 sqft
Price per Sqft $158
Subdivision Kingston Knoll
MLS Listing ID 1000868644
Sold Date 07/11/18
Style Colonial
Bedrooms 5
Full Baths 3
Half Baths 1
HOA Fees $50/ann
HOA Y/N Y
Abv Grd Liv Area 4,236
Originating Board TREND
Year Built 2002
Annual Tax Amount $11,530
Tax Year 2018
Lot Size 0.578 Acres
Acres 0.58
Lot Dimensions 90
Property Description
You must see this luxurious brick front colonial in Montgomery Township. As you approach this home you will certainly appreciate the tasteful landscaping, and the meticulously maintained grounds. The layout of this magnificent home is perfect for entertaining and every day living. Standing in the foyer you will notice that the first floor features a grand two story hall, expansive windows and gleaming hardwood flooring. Immediately to the right you will see the large formal dining room with chair rail, shadow box wainscoting, and crown moulding. To the left side is the formal living room, and a first floor bedroom with bathroom en suite. As you continue through the first floor you will love the bright two story family room with three walls of windows. Adjoining the family room you will find the gourmet kitchen which has a tremendous amount of cabinetry and granite counter space. The breakfast room also provides plenty of natural light. The kitchen door leads you to the beautiful paver patio with sitting wall and built in lamps, and the fenced in back yard. The convenience of front and back stairs is appreciated with a home of this magnitude. The back yard backs up to vast deeded open space, providing panoramic views and no discernible neighbors! You will certainly enjoy your days and evenings relaxing on the paver patio. The second floor features 4 spacious bedrooms, including the master suite with two spacious walk-in closets, bathroom with shower and separate soaking tub, double sinks and a water closet. Beyond one of the master walk-in closets there is a large storage area. The basement has a daylight walk-out with double doors and a wide staircase leading to the back yard. This property has a long and spacious driveway and a 3 car garage. With close proximity to dining, shopping, retail, employment, and Montgomery & Bucks main roads, what more could you want?
Location
State PA
County Montgomery
Area Montgomery Twp (10646)
Zoning R1
Rooms
Other Rooms Living Room, Dining Room, Primary Bedroom, Bedroom 2, Bedroom 3, Kitchen, Family Room, Bedroom 1, In-Law/auPair/Suite, Laundry, Other
Basement Full
Interior
Interior Features Primary Bath(s), Kitchen - Island, Butlers Pantry, Ceiling Fan(s), Central Vacuum, Kitchen - Eat-In
Hot Water Natural Gas
Heating Propane, Forced Air
Cooling Central A/C
Flooring Wood, Fully Carpeted
Fireplaces Number 1
Fireplaces Type Marble
Equipment Cooktop, Oven - Double, Oven - Self Cleaning, Dishwasher, Disposal, Energy Efficient Appliances
Fireplace Y
Appliance Cooktop, Oven - Double, Oven - Self Cleaning, Dishwasher, Disposal, Energy Efficient Appliances
Heat Source Bottled Gas/Propane
Laundry Main Floor
Exterior
Exterior Feature Patio(s)
Garage Garage Door Opener
Garage Spaces 3.0
Utilities Available Cable TV
Waterfront N
Water Access N
Roof Type Pitched,Shingle
Accessibility None
Porch Patio(s)
Parking Type On Street, Driveway, Attached Garage, Other
Attached Garage 3
Total Parking Spaces 3
Garage Y
Building
Lot Description Level, Open, Front Yard, Rear Yard, SideYard(s)
Story 2
Foundation Concrete Perimeter
Sewer Public Sewer
Water Public
Architectural Style Colonial
Level or Stories 2
Additional Building Above Grade
Structure Type Cathedral Ceilings,9'+ Ceilings
New Construction N
Schools
School District North Penn
Others
HOA Fee Include Common Area Maintenance
Senior Community No
Tax ID 46-00-01734-146
Ownership Fee Simple
Security Features Security System
Read Less Info
Want to know what your home might be worth? Contact us for a FREE valuation!

Our team is ready to help you sell your home for the highest possible price ASAP

Bought with Pallavi Nadkarni • Keller Williams Real Estate-Blue Bell

"My job is to find and attract mastery-based agents to the office, protect the culture, and make sure everyone is happy! "






