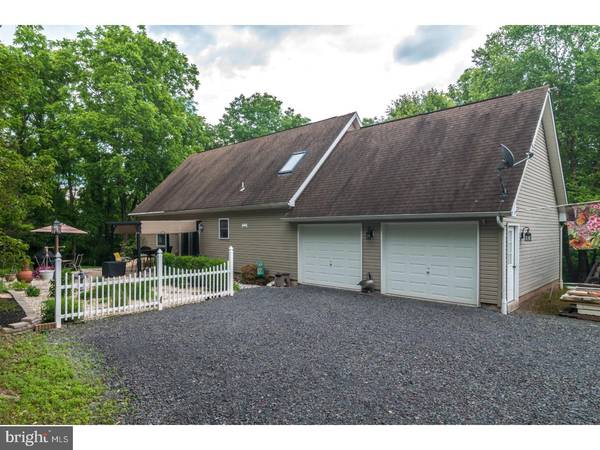$325,000
$325,000
For more information regarding the value of a property, please contact us for a free consultation.
3 Beds
3 Baths
1,888 SqFt
SOLD DATE : 07/12/2018
Key Details
Sold Price $325,000
Property Type Single Family Home
Sub Type Detached
Listing Status Sold
Purchase Type For Sale
Square Footage 1,888 sqft
Price per Sqft $172
Subdivision None Available
MLS Listing ID 1001801926
Sold Date 07/12/18
Style Cape Cod
Bedrooms 3
Full Baths 2
Half Baths 1
HOA Y/N N
Abv Grd Liv Area 1,888
Originating Board TREND
Year Built 2003
Annual Tax Amount $6,147
Tax Year 2018
Lot Size 3.296 Acres
Acres 3.3
Lot Dimensions 0X0
Property Description
Built in 2003 this well-maintained Cape Cod provides one floor living with expanded living space and is privately placed on 3.3 acres. Radiant heated tile flooring runs through the kitchen and half bath and hardwood floors run through the dining area and living room. The main bedroom with ceiling fan includes a master bathroom featuring a whirlpool tub. A second bedroom completes the first floor. The second-floor houses two large bedrooms and a full bath. The family room is located in the lower level and includes a pellet stove, office and outside access. Additional storage, work-space and laundry area complete the lower level. The beautiful outside entertaining area is perfect for spending time with family and friends while enjoying the best that Upper Bucks County has to offer. A two-car garage and storage shed complete this wonderful property that is conveniently located to NJ, I78, Nockamixon State Park, Delaware Canal and the quaint river towns of Riegelsville, Milford and Frenchtown NJ.
Location
State PA
County Bucks
Area Nockamixon Twp (10130)
Zoning RA
Rooms
Other Rooms Living Room, Dining Room, Primary Bedroom, Bedroom 2, Kitchen, Family Room, Bedroom 1, Other
Basement Full
Interior
Interior Features Primary Bath(s), Butlers Pantry, Ceiling Fan(s), Kitchen - Eat-In
Hot Water Electric
Heating Electric, Baseboard, Radiant
Cooling None
Flooring Wood, Fully Carpeted, Vinyl, Tile/Brick
Equipment Oven - Self Cleaning, Dishwasher
Fireplace N
Appliance Oven - Self Cleaning, Dishwasher
Heat Source Electric
Laundry Basement
Exterior
Exterior Feature Patio(s)
Garage Spaces 5.0
Utilities Available Cable TV
Waterfront N
Water Access N
Roof Type Pitched
Accessibility None
Porch Patio(s)
Parking Type Attached Garage
Attached Garage 2
Total Parking Spaces 5
Garage Y
Building
Lot Description Sloping, Front Yard, Rear Yard, SideYard(s)
Story 1.5
Foundation Concrete Perimeter
Sewer On Site Septic
Water Well
Architectural Style Cape Cod
Level or Stories 1.5
Additional Building Above Grade
New Construction N
Schools
Middle Schools Palisades
High Schools Palisades
School District Palisades
Others
Senior Community No
Tax ID 30-008-024-002
Ownership Fee Simple
Acceptable Financing Conventional, VA, FHA 203(b), USDA
Listing Terms Conventional, VA, FHA 203(b), USDA
Financing Conventional,VA,FHA 203(b),USDA
Read Less Info
Want to know what your home might be worth? Contact us for a FREE valuation!

Our team is ready to help you sell your home for the highest possible price ASAP

Bought with Theresa J Bryan • Long & Foster Real Estate, Inc.

"My job is to find and attract mastery-based agents to the office, protect the culture, and make sure everyone is happy! "






