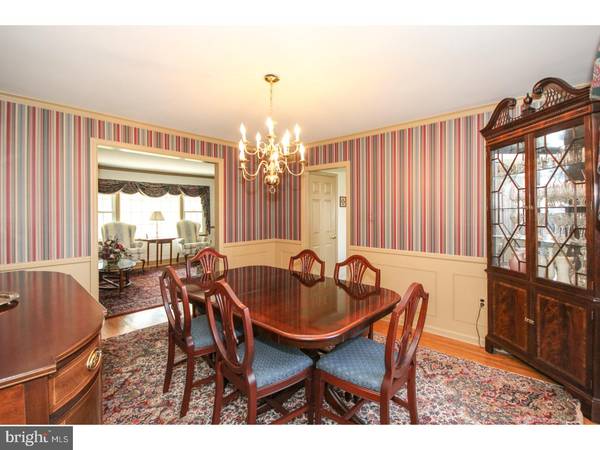$465,000
$474,900
2.1%For more information regarding the value of a property, please contact us for a free consultation.
4 Beds
3 Baths
2,112 SqFt
SOLD DATE : 07/27/2018
Key Details
Sold Price $465,000
Property Type Single Family Home
Sub Type Detached
Listing Status Sold
Purchase Type For Sale
Square Footage 2,112 sqft
Price per Sqft $220
Subdivision Penns Grant
MLS Listing ID 1001471132
Sold Date 07/27/18
Style Colonial
Bedrooms 4
Full Baths 2
Half Baths 1
HOA Y/N N
Abv Grd Liv Area 2,112
Originating Board TREND
Year Built 1974
Annual Tax Amount $7,670
Tax Year 2018
Lot Size 1.043 Acres
Acres 1.04
Lot Dimensions 160X256
Property Description
This picture perfect home sits on a tree lined street with immaculate landscaping in the much sought after subdivision of Penns Grant. 4 bedrooms and 2.5 bathrooms with an ideal colonial layout have been meticulously maintained by the current original owners. Pull into the freshly re-coated driveway and enter the home through a covered stone and siding front porch. Center hall entrance has staircase, coat closet and half bath as well as gleaming hardwood floors that continue throughout this level. Large living room is bright and open with custom millwork shadow box molding and chair rail. Dining room has additional custom molding and pendant chandelier. Eat-in-kitchen sits open toward the back of the home with updated granite countertops, double ovens, and a full sized pantry. Laundry is conveniently tucked away in a closet beside the kitchen dining area with three-panel bay window and flows into family room. Family room has all the bells and whistles with built in custom cabinetry flanking the wood burning stone fireplace. Decorative wood beams accent this room. Access to the two car garage and french doors to the slate patio and amazing yard can also be found here. Upstairs, hardwood floors continue. Master bedroom is large with his and hers closets and an en-suite bathroom with glass stall shower. Additional bedrooms on this level are all large with lots of closet space. Fully updated hall bathroom has ceramic tile surround tub/shower and new vanity. Partially finished basement adds to the living space of this home with unfinished section for storage or a home workshop. Yard is spectacular with gently sloping open space and well landscaped flower beds. Other upgrades include replacement windows and siding, roof, back-up generator, a brand new septic system and more... Located in an amazing neighborhood in Garnet Valley School District close to everything on Rtes 1 and Rte 202. Nearby shopping centers include retail merchandise, Wegman's and Whole Foods Market, Medical Offices and historic trails at Newlin Grist Mill. Equidistant to Wilmington, DE and Philadelphia Int'l aiport.
Location
State PA
County Delaware
Area Concord Twp (10413)
Zoning RES
Rooms
Other Rooms Living Room, Dining Room, Primary Bedroom, Bedroom 2, Bedroom 3, Kitchen, Family Room, Bedroom 1, Laundry, Other
Basement Full
Interior
Interior Features Kitchen - Eat-In
Hot Water Oil
Heating Oil, Forced Air
Cooling Central A/C
Flooring Wood, Vinyl, Tile/Brick
Fireplaces Number 1
Fireplaces Type Brick
Fireplace Y
Window Features Replacement
Heat Source Oil
Laundry Main Floor
Exterior
Exterior Feature Patio(s)
Garage Spaces 4.0
Waterfront N
Water Access N
Roof Type Pitched,Shingle
Accessibility None
Porch Patio(s)
Parking Type Attached Garage
Attached Garage 2
Total Parking Spaces 4
Garage Y
Building
Lot Description Level, Front Yard, Rear Yard, SideYard(s)
Story 2
Sewer On Site Septic
Water Public
Architectural Style Colonial
Level or Stories 2
Additional Building Above Grade
New Construction N
Schools
Elementary Schools Garnet Valley
Middle Schools Garnet Valley
High Schools Garnet Valley
School District Garnet Valley
Others
Senior Community No
Tax ID 13-00-00552-33
Ownership Fee Simple
Read Less Info
Want to know what your home might be worth? Contact us for a FREE valuation!

Our team is ready to help you sell your home for the highest possible price ASAP

Bought with Gregory W MacAdam • BHHS Fox&Roach-Newtown Square

"My job is to find and attract mastery-based agents to the office, protect the culture, and make sure everyone is happy! "






