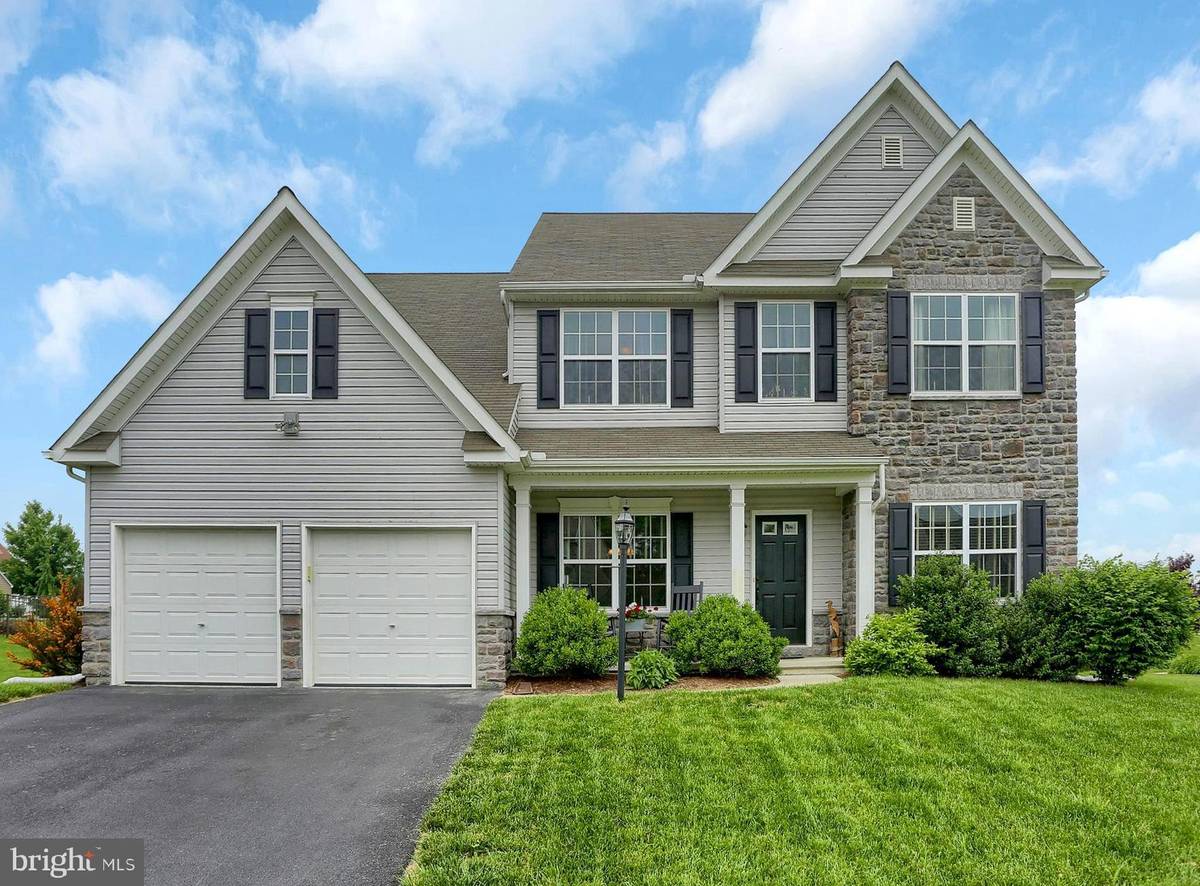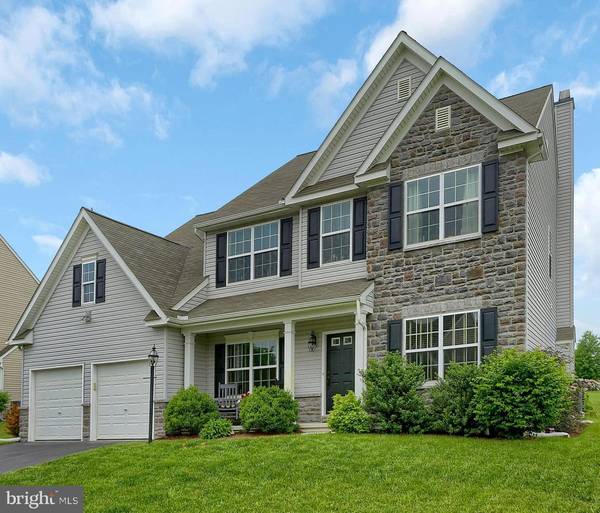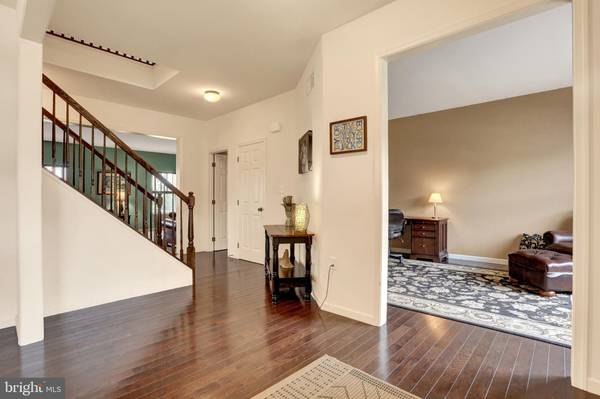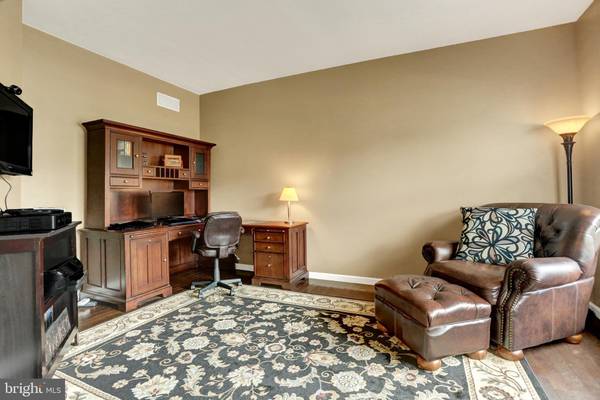$420,000
$425,000
1.2%For more information regarding the value of a property, please contact us for a free consultation.
4 Beds
3 Baths
3,407 SqFt
SOLD DATE : 07/27/2018
Key Details
Sold Price $420,000
Property Type Single Family Home
Sub Type Detached
Listing Status Sold
Purchase Type For Sale
Square Footage 3,407 sqft
Price per Sqft $123
Subdivision Silver Brook
MLS Listing ID 1001800568
Sold Date 07/27/18
Style Traditional
Bedrooms 4
Full Baths 2
Half Baths 1
HOA Y/N N
Abv Grd Liv Area 3,407
Originating Board BRIGHT
Year Built 2013
Annual Tax Amount $4,935
Tax Year 2018
Lot Size 0.380 Acres
Acres 0.38
Property Description
Stunning elevation with charming front porch, spacious open floor plan and terrific Hampden Township location! Over 3,400 sq ft. of immaculate living space. Family room with gorgeous stone gas fireplace opens into the perfect entertainer's kitchen! 8 foot center island with overhang that easily seats 5! Corian countertops, hardwood floors, stainless steel appliances, gas 5 burner stove top, wall oven, pantry and more! Your dream master awaits - Enormous size master bedroom with dual walk in closets. Palatial master bath includes separate soaking tub, walk in tile shower, ceramic tile floors and dual vanities. Generous sized additional bedrooms all with walk in closets. 2nd floor laundry room. Relax on your deck overlooking the beautiful sprawling rear yard with unlimited potential. Full basement, efficient gas heat, CV Schools and low taxes. Great convenient location near local restaurants, shops & more.
Location
State PA
County Cumberland
Area Hampden Twp (14410)
Zoning RESIDENTIAL
Rooms
Other Rooms Living Room, Dining Room, Primary Bedroom, Bedroom 2, Bedroom 3, Bedroom 4, Kitchen, Breakfast Room, Office
Basement Full, Unfinished
Interior
Interior Features Breakfast Area, Carpet, Ceiling Fan(s), Combination Kitchen/Living, Dining Area, Kitchen - Island, Kitchen - Table Space, Primary Bath(s), Recessed Lighting, Walk-in Closet(s), Wood Floors
Heating Forced Air
Cooling Central A/C
Flooring Hardwood, Carpet, Tile/Brick, Vinyl
Fireplaces Number 1
Fireplaces Type Mantel(s), Stone, Gas/Propane
Equipment Built-In Microwave, Oven/Range - Gas, Refrigerator, Stainless Steel Appliances, Dishwasher
Fireplace Y
Appliance Built-In Microwave, Oven/Range - Gas, Refrigerator, Stainless Steel Appliances, Dishwasher
Heat Source Natural Gas
Laundry Upper Floor
Exterior
Exterior Feature Deck(s), Porch(es)
Garage Garage - Front Entry
Garage Spaces 2.0
Waterfront N
Water Access N
Roof Type Asphalt,Fiberglass,Shingle
Accessibility None
Porch Deck(s), Porch(es)
Parking Type Attached Garage
Attached Garage 2
Total Parking Spaces 2
Garage Y
Building
Story 2
Sewer Public Sewer
Water Public
Architectural Style Traditional
Level or Stories 2
Additional Building Above Grade, Below Grade
New Construction N
Schools
Elementary Schools Hampden
High Schools Cumberland Valley
School District Cumberland Valley
Others
Senior Community No
Tax ID 10-18-1314-204
Ownership Fee Simple
SqFt Source Assessor
Acceptable Financing Cash, Conventional, FHA, VA
Listing Terms Cash, Conventional, FHA, VA
Financing Cash,Conventional,FHA,VA
Special Listing Condition Standard
Read Less Info
Want to know what your home might be worth? Contact us for a FREE valuation!

Our team is ready to help you sell your home for the highest possible price ASAP

Bought with DAVID JONES • RE/MAX Realty Associates

"My job is to find and attract mastery-based agents to the office, protect the culture, and make sure everyone is happy! "






