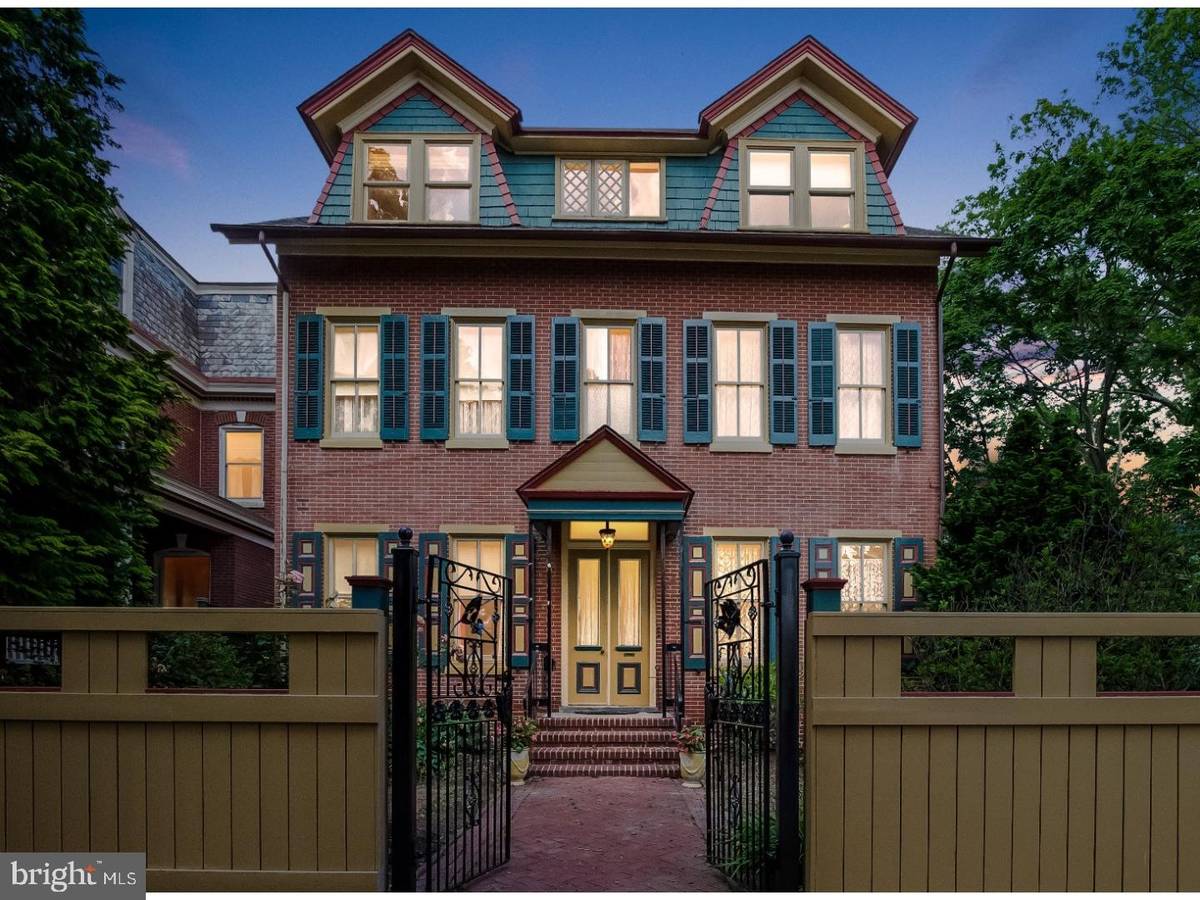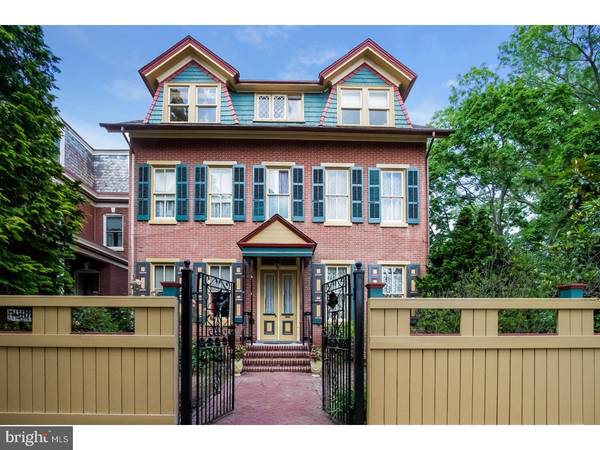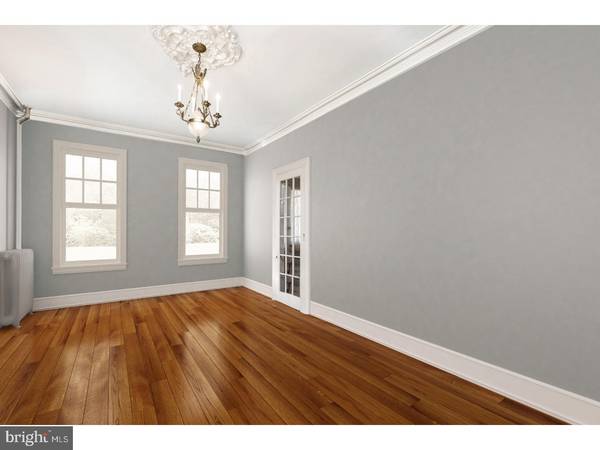$585,000
$575,000
1.7%For more information regarding the value of a property, please contact us for a free consultation.
5 Beds
3 Baths
3,062 SqFt
SOLD DATE : 07/31/2018
Key Details
Sold Price $585,000
Property Type Single Family Home
Sub Type Detached
Listing Status Sold
Purchase Type For Sale
Square Footage 3,062 sqft
Price per Sqft $191
Subdivision None Available
MLS Listing ID 1000348696
Sold Date 07/31/18
Style Colonial
Bedrooms 5
Full Baths 3
HOA Y/N N
Abv Grd Liv Area 3,062
Originating Board TREND
Year Built 1869
Annual Tax Amount $5,624
Tax Year 2018
Lot Size 6,954 Sqft
Acres 0.16
Lot Dimensions 0X0
Property Description
The stately charm of Magnolia Manor is grounded in history. Set on a tree lined street with grand homes and classic architecture, this 3000 sq ft residence plays to the allure of the West Chester borough. The fenced yard and handsome iron gates open onto a wide brick and flagstone walkway and manicured yard providing a welcoming entrance to the property. Recalling tenets of turn of the century homes, this one has been renewed with a blending of modern convenience. Detailed work by skilled craftsmen highlight the attention to detail. Tall windows, hardwood floors, high ceilings and original moldings add to the charm of the interior. This is a house with OPTIONS! SINGLE FAMILY RESIDENCE The reception hall entry is flanked by a formal living room & comfortable family room/den/1ST FLOOR bedroom potential. A formal dining room stretches across the middle of the house with more of those beautiful moldings, a built in, glass front china cabinet and a bow window alcove. The kitchen is located in the rear of the house. A large pantry, ample cabinetry and counter space satisfy your need for efficiency. There's a separate storage/coat closet and a step down level that can act as a mud room. The gracious covered side porch off the dining room, beckons you for morning coffee and evening cocktails. There is also a full bathroom on this level. Upstairs on the second floor are two large bedrooms, a full bathroom and laundry facilities. An office/sitting area features an adjoining three seasons cabana with a view. The finished third floor provides three additional bedrooms and a full bath. ANOTHER OPTION Use the first & second floor as a private residence with a THIRD FLOOR APARTMENT. The finished third floor provides an income producing apartment option with private entrance. With a large bedroom, fully renovated bathroom, eat-in kitchen, a large storage closet & a beautiful living room with views stretching out above the trees of West Chester, this floor offers many possibilities. Outside, patios spill out into landscaped grounds. A charming carriage house that sits on the edge of the property & offers an ADDITIONAL OPTION. This space lends itself to a STUDIO APARTMENT or garage. There is also highly coveted, off street parking for multiple vehicles. Thanks to owners with a respect for history and skillful updates, this circa 1880 manse on S Walnut St lives for another century. Note: Furniture has been virtually removed & walls virtually painted in vacant room photos.
Location
State PA
County Chester
Area West Chester Boro (10301)
Zoning NC2
Rooms
Other Rooms Living Room, Dining Room, Primary Bedroom, Bedroom 2, Bedroom 3, Kitchen, Family Room, Bedroom 1, Laundry, Other
Basement Full
Interior
Interior Features Kitchen - Eat-In
Hot Water Natural Gas
Heating Gas, Hot Water
Cooling None
Flooring Wood
Fireplace N
Heat Source Natural Gas
Laundry Upper Floor
Exterior
Garage Spaces 5.0
Water Access N
Accessibility None
Total Parking Spaces 5
Garage Y
Building
Story 2
Sewer Public Sewer
Water Public
Architectural Style Colonial
Level or Stories 2
Additional Building Above Grade
New Construction N
Schools
Elementary Schools Sarah W. Starkweather
Middle Schools Stetson
High Schools West Chester Bayard Rustin
School District West Chester Area
Others
Senior Community No
Tax ID 01-09 -0941
Ownership Fee Simple
Read Less Info
Want to know what your home might be worth? Contact us for a FREE valuation!

Our team is ready to help you sell your home for the highest possible price ASAP

Bought with Robin F Monaghan • Classic Real Estate of Chester County, LLC
"My job is to find and attract mastery-based agents to the office, protect the culture, and make sure everyone is happy! "






