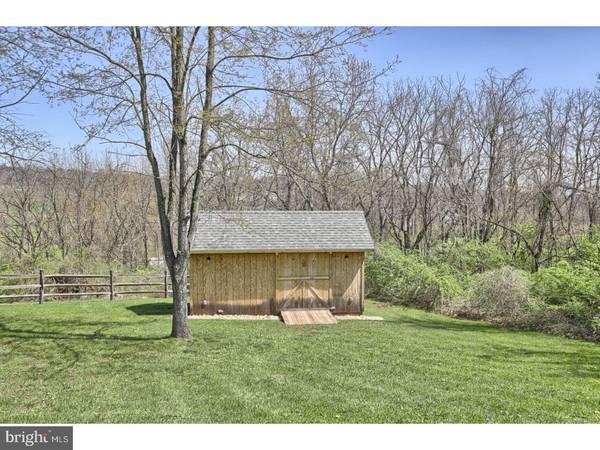$339,900
$339,900
For more information regarding the value of a property, please contact us for a free consultation.
3 Beds
3 Baths
2,470 SqFt
SOLD DATE : 07/31/2018
Key Details
Sold Price $339,900
Property Type Single Family Home
Sub Type Detached
Listing Status Sold
Purchase Type For Sale
Square Footage 2,470 sqft
Price per Sqft $137
Subdivision None Available
MLS Listing ID 1000489848
Sold Date 07/31/18
Style Traditional
Bedrooms 3
Full Baths 2
Half Baths 1
HOA Y/N N
Abv Grd Liv Area 2,470
Originating Board TREND
Year Built 2004
Annual Tax Amount $7,159
Tax Year 2018
Lot Size 2.570 Acres
Acres 1.67
Lot Dimensions 167X460
Property Description
Talk about serenity and views from this customized rancher. This home is peacefully situated on 1.67 acres while being nestled back off the road. Open views from all angles and complimented by a custom built 45 degree deck and oversized rustic shed will satisfy all outdoor types. Mature landscape, cobble stone walk ways and stone set off curb appeal while not taking away from its style. The inside boasts vaulted ceilings, open floor plan, and random width 1" thick White Ash & Red Oak Hardwood Flooring. There is also a brick fireplace with a pellet stove to equip for cold winter nights. All this on one floor. The basement has a huge blank canvas for future expansion and storage. Oversized garaged has a large unfinished room above it for more storage. There is a touch of class and uniqueness that comes with this home and sure to please anyone that is looking to invest in starting new memories in an amazing setting. Call for a tour today.
Location
State PA
County Berks
Area Brecknock Twp (10234)
Zoning RES
Rooms
Other Rooms Living Room, Dining Room, Primary Bedroom, Bedroom 2, Kitchen, Bedroom 1, Other, Attic
Basement Full, Unfinished, Outside Entrance
Interior
Interior Features Primary Bath(s), Kitchen - Island, Butlers Pantry, Ceiling Fan(s)
Hot Water Electric
Heating Oil, Other, Forced Air
Cooling Central A/C
Flooring Wood, Fully Carpeted
Fireplaces Number 1
Fireplaces Type Stone
Equipment Dishwasher
Fireplace Y
Window Features Energy Efficient
Appliance Dishwasher
Heat Source Oil, Other
Laundry Main Floor
Exterior
Exterior Feature Deck(s), Porch(es)
Garage Spaces 5.0
Utilities Available Cable TV
Waterfront N
Water Access N
Roof Type Pitched,Shingle
Accessibility None
Porch Deck(s), Porch(es)
Parking Type Driveway, Attached Garage
Attached Garage 2
Total Parking Spaces 5
Garage Y
Building
Lot Description Level, Open, Front Yard, Rear Yard
Story 1
Sewer On Site Septic
Water Well
Architectural Style Traditional
Level or Stories 1
Additional Building Above Grade
Structure Type Cathedral Ceilings
New Construction N
Schools
Middle Schools Governor Mifflin
High Schools Governor Mifflin
School District Governor Mifflin
Others
Senior Community No
Tax ID 34-4393-04-50-5702
Ownership Fee Simple
Read Less Info
Want to know what your home might be worth? Contact us for a FREE valuation!

Our team is ready to help you sell your home for the highest possible price ASAP

Bought with Victoria L Commender • Century 21 Gold

"My job is to find and attract mastery-based agents to the office, protect the culture, and make sure everyone is happy! "






