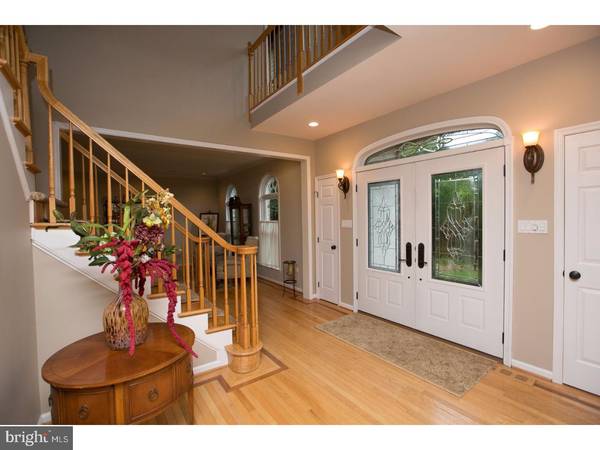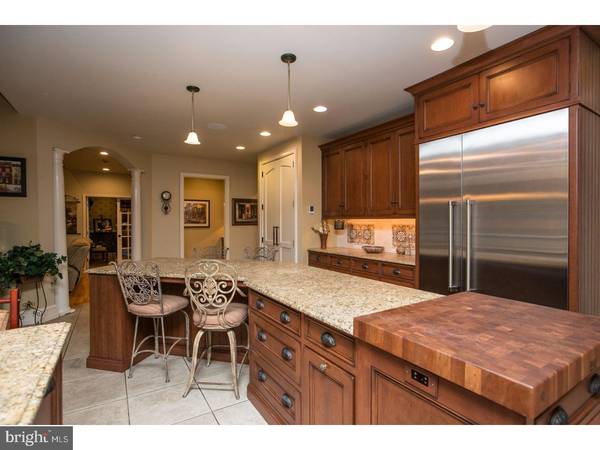$1,001,250
$1,030,000
2.8%For more information regarding the value of a property, please contact us for a free consultation.
4 Beds
5 Baths
5,400 SqFt
SOLD DATE : 07/31/2018
Key Details
Sold Price $1,001,250
Property Type Single Family Home
Sub Type Detached
Listing Status Sold
Purchase Type For Sale
Square Footage 5,400 sqft
Price per Sqft $185
Subdivision None Available
MLS Listing ID 1000428444
Sold Date 07/31/18
Style Colonial
Bedrooms 4
Full Baths 4
Half Baths 1
HOA Y/N N
Abv Grd Liv Area 5,400
Originating Board TREND
Year Built 1994
Annual Tax Amount $14,255
Tax Year 2018
Lot Size 0.917 Acres
Acres 0.92
Lot Dimensions 25
Property Description
A private lane leads to this special custom home set on a fabulous lot in desirable Blue Bell. The gracious 2-story center hall greets you with hardwood floors and turned staircase and leads to the welcoming living and dining rooms. The "Blue Bell Kitchen" is a cook's dream with custom cabinetry, commercial appliances, matte granite countertops, radiant heated floors, large center island, plenty of storage and task lighting, and leads to the glassed in breakfast room and the vaulted family room with floor to ceiling stone fireplace and a custom bar and butler pantry that also opens to the kitchen. Front and back staircases access the second floor. The master suite is an oasis with custom bathroom with radiant heated floors, sauna, dressing area, sitting room and balcony overlooking the yard offering a perfect setting for your morning coffee or evening cocktail. Three more bedrooms, one en-suite, and upstairs laundry room complete the second level. Sports and movie fans will love the basement's fully equipped theatre and wet bar entertainment areas. There is a full bathroom and extra room which is perfect for a 5th bedroom, office or game room. Entertain away outdoors too enjoying the large patio with built in gas grill, in-ground fire pit and hot tub area. Practice pitching and batting in a full length heated sports shed or convert it to a golf drive or indoor gardening hub. This home comes equipped with stereo system throughout, all the amenities in the media room, generator, home warranty and is in the top ranked Wissahickon School District. Located near great restaurants, shopping and easy access to Center City. This home should be yours. Pack your bags!
Location
State PA
County Montgomery
Area Whitpain Twp (10666)
Zoning R5
Rooms
Other Rooms Living Room, Dining Room, Primary Bedroom, Bedroom 2, Bedroom 3, Kitchen, Family Room, Bedroom 1, Laundry, Other, Attic
Basement Full, Fully Finished
Interior
Interior Features Primary Bath(s), Kitchen - Island, Butlers Pantry, Skylight(s), Ceiling Fan(s), Attic/House Fan, WhirlPool/HotTub, Sauna, Central Vacuum, Water Treat System, Wet/Dry Bar, Kitchen - Eat-In
Hot Water Natural Gas
Heating Gas, Forced Air, Radiant, Zoned
Cooling Central A/C
Flooring Wood, Fully Carpeted, Tile/Brick
Fireplaces Number 1
Fireplaces Type Stone
Equipment Built-In Range, Oven - Double, Oven - Self Cleaning, Commercial Range, Dishwasher, Refrigerator, Disposal
Fireplace Y
Appliance Built-In Range, Oven - Double, Oven - Self Cleaning, Commercial Range, Dishwasher, Refrigerator, Disposal
Heat Source Natural Gas
Laundry Upper Floor
Exterior
Exterior Feature Patio(s), Balcony
Garage Inside Access, Garage Door Opener, Oversized
Garage Spaces 6.0
Fence Other
Utilities Available Cable TV
Waterfront N
Water Access N
Roof Type Shingle
Accessibility None
Porch Patio(s), Balcony
Parking Type Driveway, Attached Garage, Other
Attached Garage 3
Total Parking Spaces 6
Garage Y
Building
Lot Description Flag, Front Yard, Rear Yard
Story 2
Foundation Concrete Perimeter
Sewer Public Sewer
Water Public
Architectural Style Colonial
Level or Stories 2
Additional Building Above Grade
Structure Type Cathedral Ceilings,9'+ Ceilings
New Construction N
Schools
Elementary Schools Shady Grove
Middle Schools Wissahickon
High Schools Wissahickon Senior
School District Wissahickon
Others
Senior Community No
Tax ID 66-00-08194-209
Ownership Fee Simple
Security Features Security System
Read Less Info
Want to know what your home might be worth? Contact us for a FREE valuation!

Our team is ready to help you sell your home for the highest possible price ASAP

Bought with Arthur B Herling • Long & Foster Real Estate, Inc.

"My job is to find and attract mastery-based agents to the office, protect the culture, and make sure everyone is happy! "






