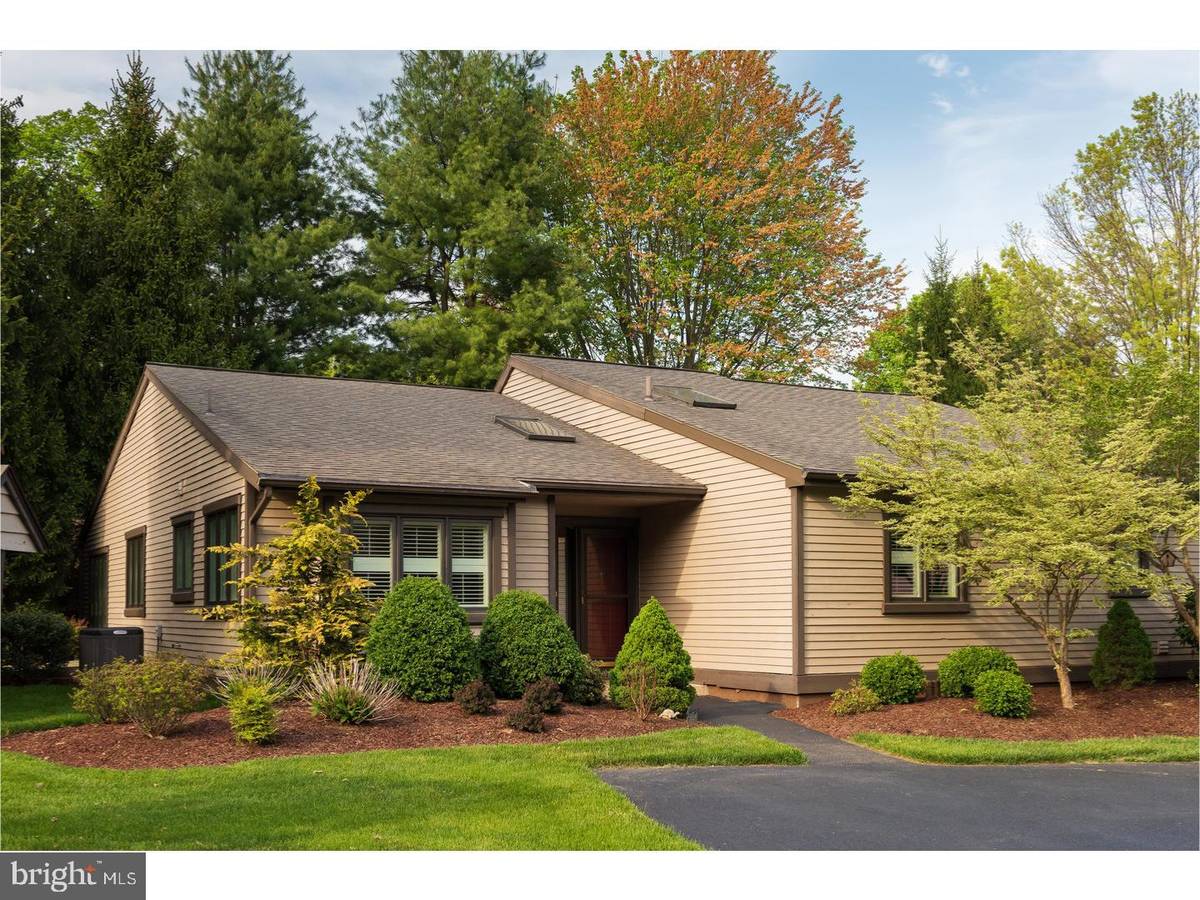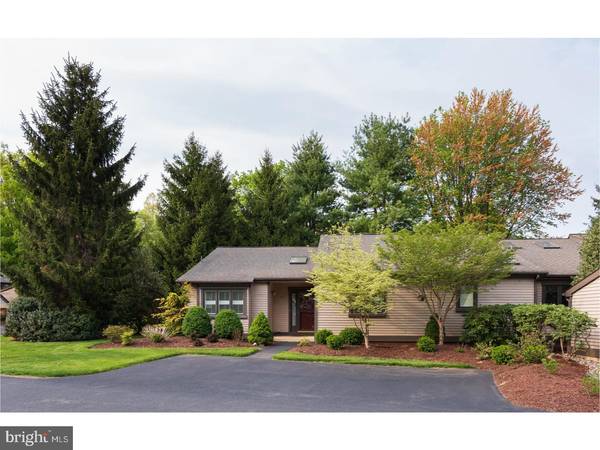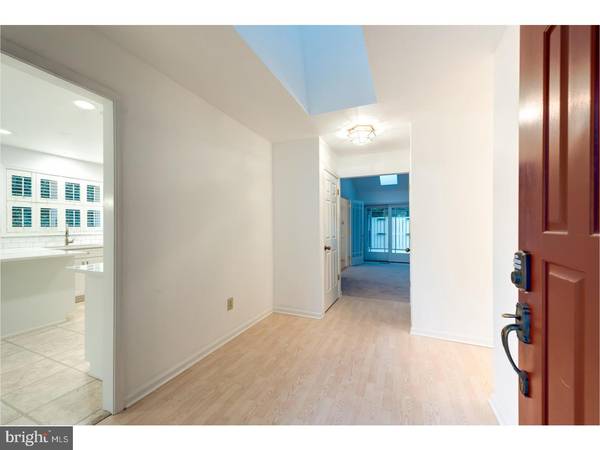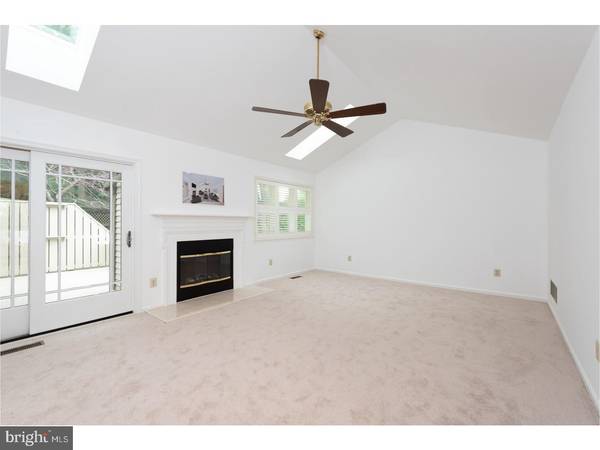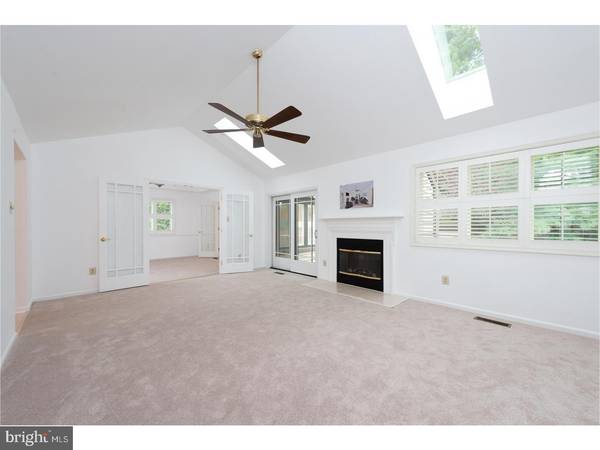$388,000
$399,900
3.0%For more information regarding the value of a property, please contact us for a free consultation.
2 Beds
3 Baths
2,748 SqFt
SOLD DATE : 08/01/2018
Key Details
Sold Price $388,000
Property Type Townhouse
Sub Type Interior Row/Townhouse
Listing Status Sold
Purchase Type For Sale
Square Footage 2,748 sqft
Price per Sqft $141
Subdivision Hersheys Mill
MLS Listing ID 1001411618
Sold Date 08/01/18
Style Traditional
Bedrooms 2
Full Baths 3
HOA Fees $553/qua
HOA Y/N Y
Abv Grd Liv Area 2,748
Originating Board TREND
Year Built 1988
Annual Tax Amount $5,229
Tax Year 2018
Lot Size 2,047 Sqft
Acres 0.05
Lot Dimensions 0 X 0
Property Description
You want MOVE-IN!! This is it!! A renovated 2 Bedroom plus Den (could be 3rd Bedroom) with 3 Full Baths. This end unit Thornbury Model, has mature landscaping and sits on a quiet private lot with plenty of guest parking right in front of your door. It's spacious, freshly-painted waiting for you to add your favorite colors, with new carpeting and plantation shutters throughout the entire home. You are going to love the new Kitchen ? Quartz countertops; Breakfast Bar; wood Cabinets; subway ceramic backsplash; recessed lighting; large pantry and a sunny Breakfast Room with a window seat that opens to give you additional storage. The Living Room has a cathedral ceiling with two skylights; electric fireplace and sliding glass Door to the oversized Deck. The formal Dining Room has a tray ceiling, chair rail, double windows and French doors leading to the bright spacious Sunroom that also has access to the Deck. The Master Suite has all the things you are looking for: a size that will fit all your furniture; a Window Seat with storage; a true walk-in Closet and a separate Dressing Area. And wait until you see the Master Bath?vaulted ceiling with two skylights; ceramic floors; a spa tub and newer custom stall shower. To complete this Main Level?an additional Bedroom, Hall Bathroom and Laundry Area. Plus you have a finished Lower Level with Bedroom/Den/Office; full Bath and Family Room. This Lower Level has a full egress Window, so you can use it as a Guest Suite. Lots of storage areas and newer Heating and Air Conditioning Systems. A few steps from the front Door is the oversized Garage that will not only take a SUV but also hold your Golf Cart. Live the Life Style of Hershey's Mill, an ACTIVE, Adult Community with plenty of activities if you wish to participate. The Association Fee includes: 24 hours on site Security, Exterior Maintenance; Lawn Care; Snow Removal; Trash Removal; Cable TV; Internet; Land Phone Line; Sewer and Water. And you have shopping right outside the West Gate. Buyers at time of settlement contribute to the Hershey's Mill Capital Fund - $2082.00 and the Kennett Village Capital Fund - $2000.00
Location
State PA
County Chester
Area East Goshen Twp (10353)
Zoning R2
Rooms
Other Rooms Living Room, Dining Room, Primary Bedroom, Kitchen, Family Room, Bedroom 1, Laundry, Other, Attic
Basement Full
Interior
Interior Features Primary Bath(s), Butlers Pantry, Stall Shower, Breakfast Area
Hot Water Electric
Heating Heat Pump - Electric BackUp, Forced Air
Cooling Central A/C
Flooring Fully Carpeted
Fireplaces Number 1
Equipment Built-In Range, Oven - Self Cleaning
Fireplace Y
Appliance Built-In Range, Oven - Self Cleaning
Laundry Main Floor
Exterior
Exterior Feature Patio(s)
Garage Spaces 3.0
Utilities Available Cable TV
Amenities Available Swimming Pool, Tennis Courts
Water Access N
Roof Type Pitched
Accessibility Mobility Improvements
Porch Patio(s)
Total Parking Spaces 3
Garage Y
Building
Lot Description Corner
Story 1
Foundation Brick/Mortar
Sewer Public Sewer
Water Public
Architectural Style Traditional
Level or Stories 1
Additional Building Above Grade
Structure Type Cathedral Ceilings,9'+ Ceilings
New Construction N
Schools
School District West Chester Area
Others
Pets Allowed Y
HOA Fee Include Pool(s),Common Area Maintenance,Ext Bldg Maint,Lawn Maintenance,Snow Removal,Trash,Sewer,Management,Alarm System
Senior Community Yes
Tax ID 53-01R-0261
Ownership Fee Simple
Acceptable Financing Conventional
Listing Terms Conventional
Financing Conventional
Pets Allowed Case by Case Basis
Read Less Info
Want to know what your home might be worth? Contact us for a FREE valuation!

Our team is ready to help you sell your home for the highest possible price ASAP

Bought with Johann Davis • Keller Williams Realty Group
"My job is to find and attract mastery-based agents to the office, protect the culture, and make sure everyone is happy! "

