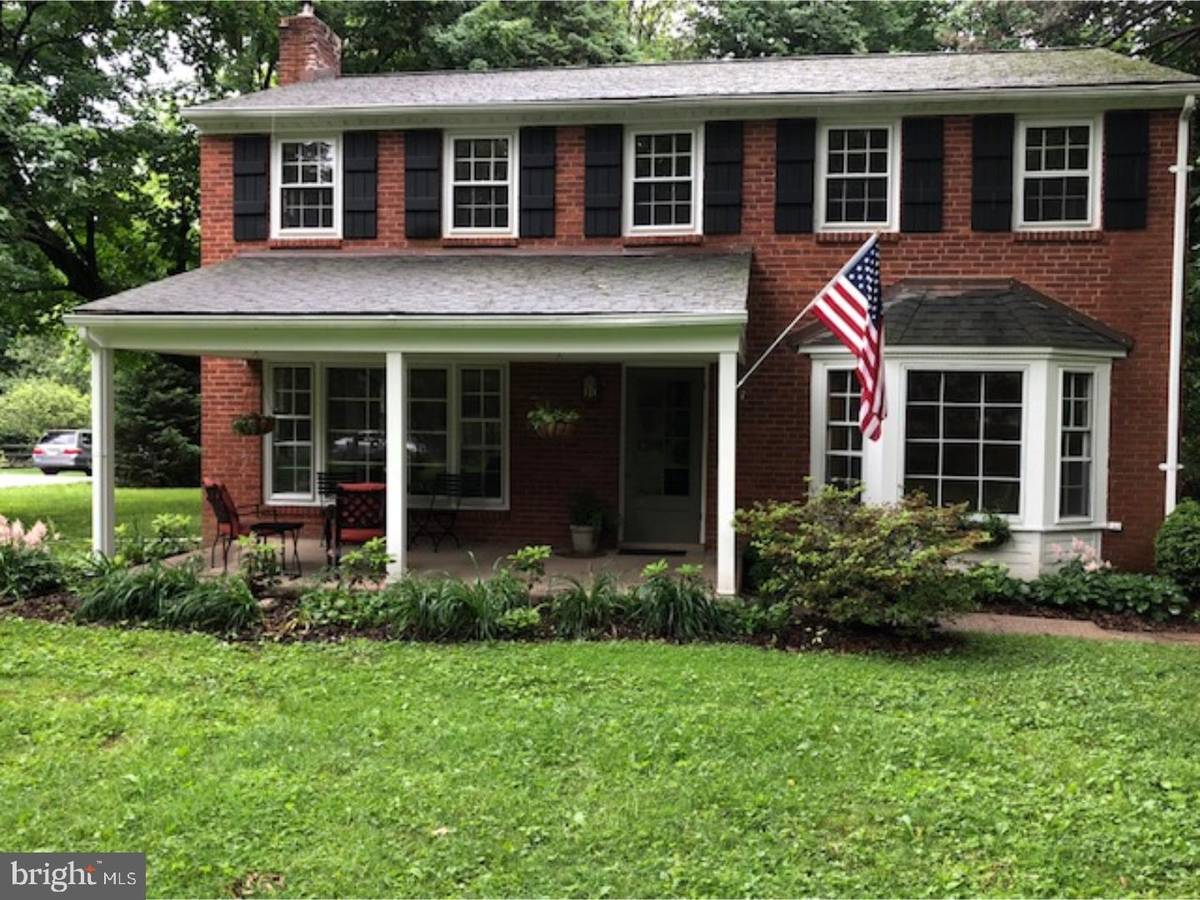$471,100
$500,000
5.8%For more information regarding the value of a property, please contact us for a free consultation.
3 Beds
3 Baths
1,833 SqFt
SOLD DATE : 08/02/2018
Key Details
Sold Price $471,100
Property Type Single Family Home
Sub Type Detached
Listing Status Sold
Purchase Type For Sale
Square Footage 1,833 sqft
Price per Sqft $257
Subdivision Deepdale
MLS Listing ID 1001823758
Sold Date 08/02/18
Style Colonial
Bedrooms 3
Full Baths 2
Half Baths 1
HOA Y/N N
Abv Grd Liv Area 1,833
Originating Board TREND
Year Built 1957
Annual Tax Amount $6,464
Tax Year 2018
Lot Size 0.771 Acres
Acres 0.77
Property Description
This classic brick Main Line center-hall colonial features three bedrooms and two and a half baths and is set on a flat acre lot in the highly rated Tredyffrin-Easttown school district. This gracious home in the Deepdale neighborhood has hard-wood floors, plaster walls and a neutral palette. The lion pillars that grace either side of the shared driveway are an elegant throwback to the days when this land was part of the Fernfield estate. Custom-made cedar board-and-batten shutters adorn the front windows and a welcoming covered front porch provides space for relaxation and dining. Freshly painted and move-in ready, this home features a spacious front-to-back living room with a wood-burning fireplace, and an eat-in kitchen, dining room and powder room on the first level. The living room has access to the kitchen and is large enough to add dining furniture, allowing the dining room to be repurposed as a family room adjacent to the kitchen. A coat closet in the front foyer and a pantry closet in the rear foyer complete this level. On the second level you'll find the master bedroom with a bathroom, linen closet and walk-in closet. A hall bath and two more bedrooms, plus a hall linen closet are on this floor as well. The upper-level foyer also features a French door leading to a spacious deck overlooking the tranquil back yard. Laundry facilities are in the full, unfinished basement. There is an office/storage room on this level and a door to the outside leading to steps to ground level. There is an attached one-car garage and ample parking on the recently paved driveway.
Location
State PA
County Chester
Area Tredyffrin Twp (10343)
Zoning R2
Rooms
Other Rooms Living Room, Dining Room, Primary Bedroom, Bedroom 2, Kitchen, Bedroom 1, Laundry, Attic
Basement Full, Unfinished, Outside Entrance
Interior
Interior Features Attic/House Fan, Stall Shower, Kitchen - Eat-In
Hot Water Electric
Heating Oil, Baseboard
Cooling None
Flooring Wood, Vinyl, Tile/Brick
Fireplaces Number 1
Fireplaces Type Stone
Equipment Dishwasher, Disposal
Fireplace Y
Appliance Dishwasher, Disposal
Heat Source Oil
Laundry Basement
Exterior
Exterior Feature Roof, Porch(es)
Garage Spaces 2.0
Utilities Available Cable TV
Waterfront N
Water Access N
Roof Type Pitched,Shingle
Accessibility None
Porch Roof, Porch(es)
Parking Type Attached Garage
Attached Garage 1
Total Parking Spaces 2
Garage Y
Building
Lot Description Level
Story 2
Foundation Brick/Mortar
Sewer Public Sewer
Water Public
Architectural Style Colonial
Level or Stories 2
Additional Building Above Grade
New Construction N
Schools
Elementary Schools New Eagle
Middle Schools Valley Forge
High Schools Conestoga Senior
School District Tredyffrin-Easttown
Others
Senior Community No
Tax ID 43-11B-0058
Ownership Fee Simple
Acceptable Financing Conventional
Listing Terms Conventional
Financing Conventional
Read Less Info
Want to know what your home might be worth? Contact us for a FREE valuation!

Our team is ready to help you sell your home for the highest possible price ASAP

Bought with David C England • BHHS Fox & Roach Wayne-Devon

"My job is to find and attract mastery-based agents to the office, protect the culture, and make sure everyone is happy! "






