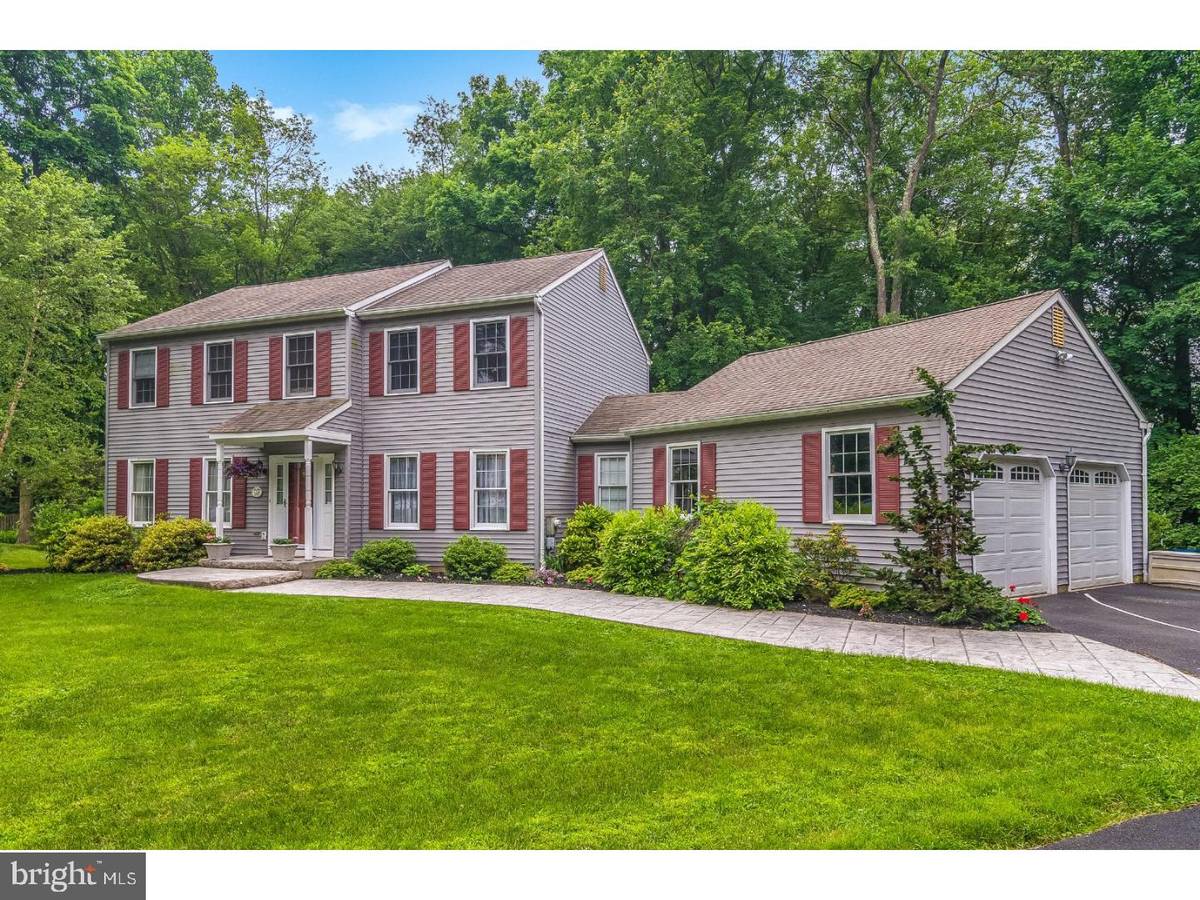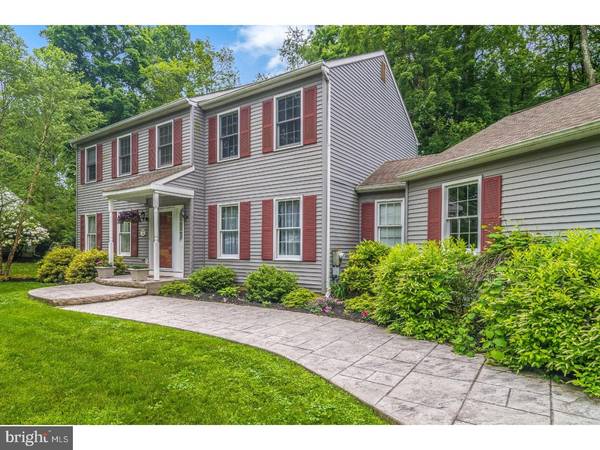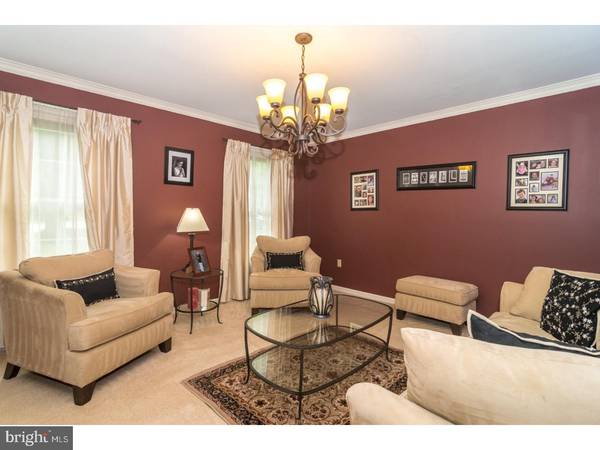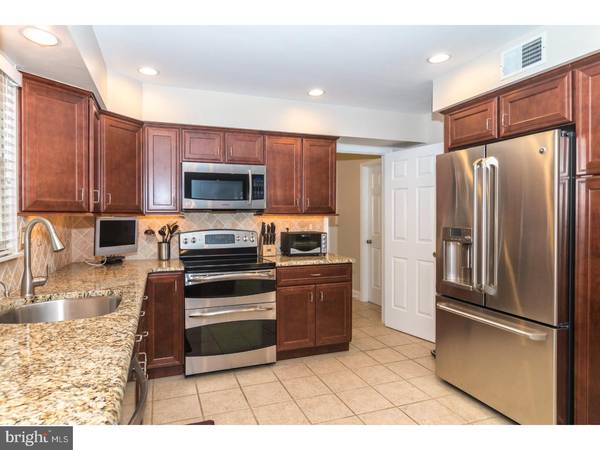$469,900
$479,900
2.1%For more information regarding the value of a property, please contact us for a free consultation.
4 Beds
3 Baths
2,229 SqFt
SOLD DATE : 08/03/2018
Key Details
Sold Price $469,900
Property Type Single Family Home
Sub Type Detached
Listing Status Sold
Purchase Type For Sale
Square Footage 2,229 sqft
Price per Sqft $210
Subdivision None Available
MLS Listing ID 1001720144
Sold Date 08/03/18
Style Colonial
Bedrooms 4
Full Baths 2
Half Baths 1
HOA Y/N N
Abv Grd Liv Area 2,229
Originating Board TREND
Year Built 1989
Annual Tax Amount $5,189
Tax Year 2018
Lot Size 0.690 Acres
Acres 0.69
Lot Dimensions 0X0
Property Description
Fantastic cul-de-sac home in West Goshen township! Enjoy the drive to this home on the tree lined street of only 9 homes! Immaculately cared for and ready for you to call home! Stroll to the front door on the stamped concrete walkway flanked by manicured, mature planting beds. Hardwood flooring greets you as you enter the foyer! The spacious living room invites you to relax! The dining room is ample sized for those large family dinners! Enter the updated gourmet kitchen complete with stainless appliances, ceramic tile flooring, gleaming granite tops, cherry hardwood cabinetry accented with undercabinet lighting. This opens to a spacious family room with wood burning fireplace and window seat to enjoy holidays and family gatherings! Also located off the kitchen is a large laundry room, updated powder room and a separate office area! The second floor offers a spacious master suite complete with full bath including: tiled shower, large linen closet and granite vanity. The large hall bath has been updated with pristine tile & new vanity, lighting and mirrors. Three additional bedrooms complete the second floor and offer plenty of closet space and large rooms. But that's not all!!!!! The finished basement is sure to please with it's open floor plan and large storage areas! Outside you will find a nice deck ready for summer grilling! The mature lot adds privacy and shade. Minutes to 202, downtown West Chester, schools, shopping and dining! Appliances included and a 1 year home warranty adds peace of mind! Low West Chester school taxes and no HOA fee make this home even more affordable! Make your appointment today
Location
State PA
County Chester
Area West Goshen Twp (10352)
Zoning R3
Direction East
Rooms
Other Rooms Living Room, Dining Room, Primary Bedroom, Bedroom 2, Bedroom 3, Kitchen, Family Room, Bedroom 1
Basement Full, Fully Finished
Interior
Interior Features Primary Bath(s), Kitchen - Eat-In
Hot Water Electric
Heating Electric, Forced Air
Cooling Central A/C
Flooring Wood, Fully Carpeted, Tile/Brick
Fireplaces Number 1
Fireplace Y
Heat Source Electric
Laundry Main Floor
Exterior
Exterior Feature Deck(s)
Garage Spaces 5.0
Water Access N
Accessibility None
Porch Deck(s)
Attached Garage 2
Total Parking Spaces 5
Garage Y
Building
Lot Description Cul-de-sac
Story 2
Sewer Public Sewer
Water Public
Architectural Style Colonial
Level or Stories 2
Additional Building Above Grade
New Construction N
Schools
Elementary Schools Fern Hill
High Schools West Chester East
School District West Chester Area
Others
Senior Community No
Tax ID 52-03 -0191
Ownership Fee Simple
Read Less Info
Want to know what your home might be worth? Contact us for a FREE valuation!

Our team is ready to help you sell your home for the highest possible price ASAP

Bought with Michelle McDowell • BHHS Fox&Roach-Newtown Square
"My job is to find and attract mastery-based agents to the office, protect the culture, and make sure everyone is happy! "






