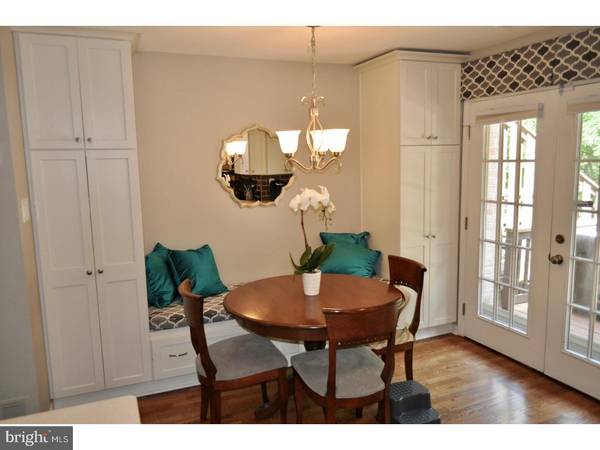$350,000
$350,000
For more information regarding the value of a property, please contact us for a free consultation.
2 Beds
3 Baths
1,743 SqFt
SOLD DATE : 08/13/2018
Key Details
Sold Price $350,000
Property Type Townhouse
Sub Type Interior Row/Townhouse
Listing Status Sold
Purchase Type For Sale
Square Footage 1,743 sqft
Price per Sqft $200
Subdivision Chesterbrook
MLS Listing ID 1001924148
Sold Date 08/13/18
Style Colonial
Bedrooms 2
Full Baths 2
Half Baths 1
HOA Fees $146/mo
HOA Y/N Y
Abv Grd Liv Area 1,743
Originating Board TREND
Year Built 1985
Annual Tax Amount $4,212
Tax Year 2018
Lot Size 1,811 Sqft
Acres 0.04
Property Description
The best of Stirling Chase! Renovated with new kitchen and baths. Foyer leads into open concept floor plan. Step down to great room with gas fireplace and window seat, powder room, Kitchen featuring built-in bench with storage, double pantries with pull out shelves, vanilla (shaker style) soft close cabinets with crowns, glass top corner cabinet, quartz counters, under mount sink, stainless steel appliances and subway tiles. French doors to large deck facing the woods and a walking path to Valley Forge Park. 2nd level features Master bedroom with hardwood floors, french doors to balcony, double closets, renovated bath with subway tiles and hexagonal floor tiles. Second Bedroom with double closets and stairs to loft with hardwood floors. The hall bath, with stall shower, complete this level. A beautiful oak staircase leads to the lower level featuring a large family room, recessed lights, french door to patio and laundry/storage.
Location
State PA
County Chester
Area Tredyffrin Twp (10343)
Zoning OA
Direction Northwest
Rooms
Other Rooms Living Room, Dining Room, Primary Bedroom, Kitchen, Family Room, Bedroom 1, Laundry, Other
Basement Full
Interior
Interior Features Primary Bath(s), Kitchen - Island, Skylight(s), Ceiling Fan(s), Stall Shower, Kitchen - Eat-In
Hot Water Natural Gas
Heating Gas, Hot Water
Cooling Central A/C
Flooring Wood
Fireplaces Number 1
Fireplaces Type Gas/Propane
Fireplace Y
Window Features Replacement
Heat Source Natural Gas
Laundry Basement
Exterior
Exterior Feature Deck(s), Patio(s)
Utilities Available Cable TV
Waterfront N
Roof Type Pitched
Accessibility None
Porch Deck(s), Patio(s)
Parking Type None
Garage N
Building
Lot Description Cul-de-sac, Level, Trees/Wooded, Rear Yard
Story 2
Foundation Brick/Mortar
Sewer Public Sewer
Water Public
Architectural Style Colonial
Level or Stories 2
Additional Building Above Grade
New Construction N
Schools
Elementary Schools Valley Forge
Middle Schools Valley Forge
High Schools Conestoga Senior
School District Tredyffrin-Easttown
Others
Pets Allowed Y
HOA Fee Include Common Area Maintenance,Snow Removal,Trash
Senior Community No
Tax ID 43-05 -3094
Ownership Fee Simple
Acceptable Financing Conventional
Listing Terms Conventional
Financing Conventional
Pets Description Case by Case Basis
Read Less Info
Want to know what your home might be worth? Contact us for a FREE valuation!

Our team is ready to help you sell your home for the highest possible price ASAP

Bought with Brian L Stetler • BHHS Fox & Roach-Center City Walnut

"My job is to find and attract mastery-based agents to the office, protect the culture, and make sure everyone is happy! "






