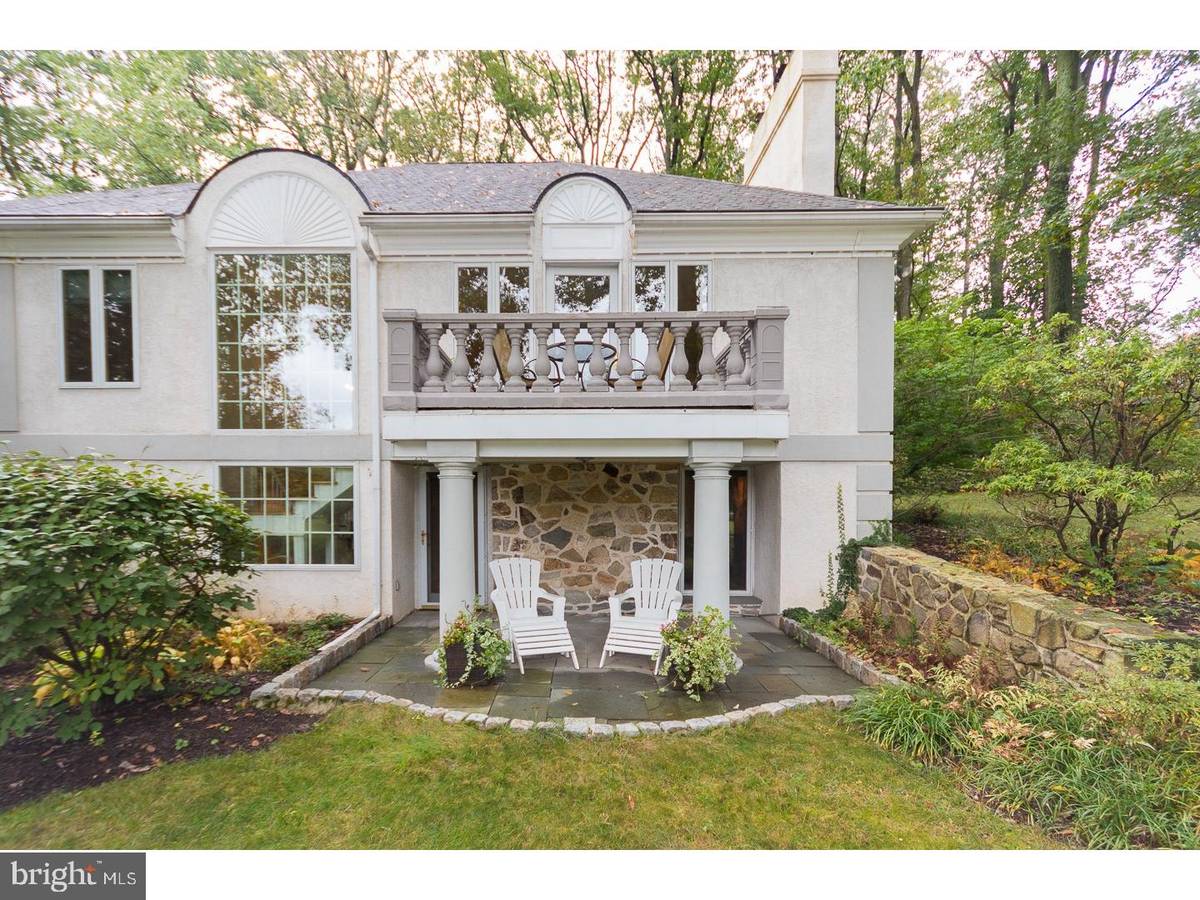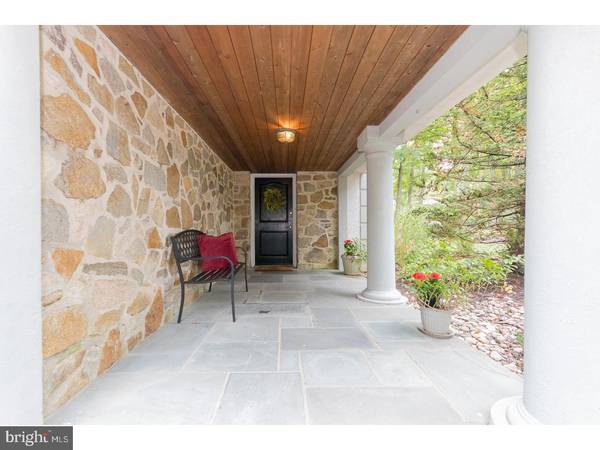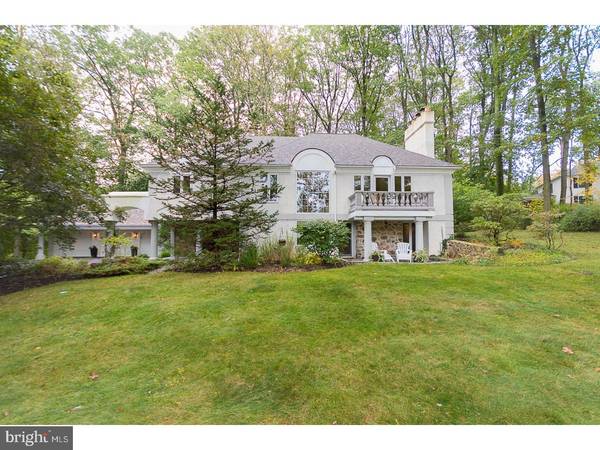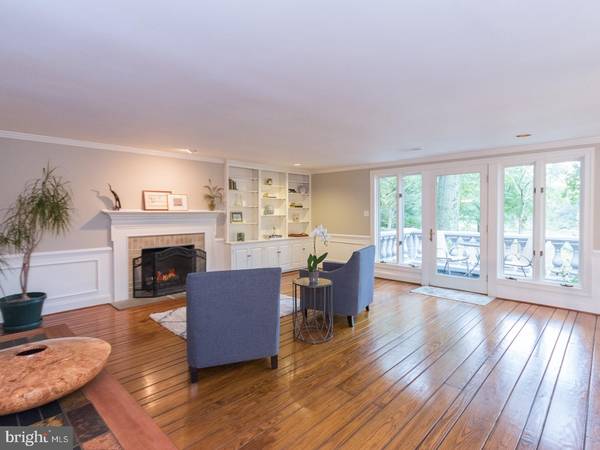$675,000
$675,000
For more information regarding the value of a property, please contact us for a free consultation.
4 Beds
5 Baths
5,002 SqFt
SOLD DATE : 08/14/2018
Key Details
Sold Price $675,000
Property Type Single Family Home
Sub Type Detached
Listing Status Sold
Purchase Type For Sale
Square Footage 5,002 sqft
Price per Sqft $134
Subdivision Charter Chase
MLS Listing ID 1001548126
Sold Date 08/14/18
Style Contemporary
Bedrooms 4
Full Baths 4
Half Baths 1
HOA Fees $70/ann
HOA Y/N Y
Abv Grd Liv Area 5,002
Originating Board TREND
Year Built 1967
Annual Tax Amount $9,142
Tax Year 2018
Lot Size 1.200 Acres
Acres 1.2
Lot Dimensions 52272
Property Description
Welcome to 1204 Waterford Road in sought after Charter Chase. This is one you have been looking for. This 5000 Sq.Ft. home is private yet located in one of the best communities around. With an Open floor plan, chef's kitchen, and stunning pond views, it is an easy place to call home. Work from home? No problem. Late office/In-law suite wishful bath and separate entrance is situated above the oversized 3 car garage with inside access to the house and the back deck. The lower level of this home is stunning with stone walls and marble floors; wood burning fireplace, room for another office/bonus room, a game room and a library. Don't forget a full laundry room and entry from garage with possibilities for a mudroom or workshop. Come up the Grand Staircase to the main level where the pond views will blow you away: floor to ceiling windows and a gas fireplace with custom built-ins, wainscoting and wide plank hardwood flooring. Dining room with french doors leading into the Great room. Modern Eat-in kitchen featuring Sub Zero appliances and wine refrigerator. This level also has 2 bedrooms and 2 full baths. A large private deck wraps around the back of the home and looks out on to a manicured treed yard. The 3rd level has 2 additional bedrooms with a jack and jill bathroom, and walk in closet. Charter Chase is the place to be with a community pool, tennis court, club house, annual holiday parties, skating and fishing on the pond, book clubs and the list goes on. All of this in the award winning West Chester school district. With East Goshen High School being awarded the national blue ribbon for excellence. Close to all major roadways and great shopping. YMCA and train transportation are near by..
Location
State PA
County Chester
Area East Goshen Twp (10353)
Zoning R2
Direction West
Rooms
Other Rooms Living Room, Dining Room, Primary Bedroom, Bedroom 2, Bedroom 3, Kitchen, Family Room, Bedroom 1, Other, Attic
Interior
Interior Features Primary Bath(s), Butlers Pantry, Skylight(s), Ceiling Fan(s), Air Filter System, Exposed Beams, Intercom, Stall Shower, Dining Area
Hot Water Natural Gas
Heating Gas, Forced Air
Cooling Central A/C
Flooring Wood, Tile/Brick, Marble
Fireplaces Number 2
Fireplaces Type Brick, Stone
Equipment Cooktop, Built-In Range, Oven - Wall, Oven - Double, Oven - Self Cleaning, Dishwasher, Refrigerator, Disposal
Fireplace Y
Window Features Energy Efficient,Replacement
Appliance Cooktop, Built-In Range, Oven - Wall, Oven - Double, Oven - Self Cleaning, Dishwasher, Refrigerator, Disposal
Heat Source Natural Gas
Laundry Lower Floor
Exterior
Exterior Feature Deck(s), Patio(s), Balcony
Parking Features Garage Door Opener, Oversized
Garage Spaces 3.0
Utilities Available Cable TV
Amenities Available Swimming Pool, Tennis Courts, Club House, Tot Lots/Playground
View Water
Roof Type Pitched,Shingle
Accessibility None
Porch Deck(s), Patio(s), Balcony
Attached Garage 3
Total Parking Spaces 3
Garage Y
Building
Lot Description Corner, Sloping, Trees/Wooded, Front Yard, Rear Yard, SideYard(s)
Story 3+
Foundation Concrete Perimeter
Sewer On Site Septic
Water Public
Architectural Style Contemporary
Level or Stories 3+
Additional Building Above Grade
Structure Type Cathedral Ceilings
New Construction N
Schools
School District West Chester Area
Others
Pets Allowed Y
HOA Fee Include Pool(s),Parking Fee
Senior Community No
Tax ID 53-01R-0034
Ownership Other
Security Features Security System
Pets Allowed Case by Case Basis
Read Less Info
Want to know what your home might be worth? Contact us for a FREE valuation!

Our team is ready to help you sell your home for the highest possible price ASAP

Bought with James J Sandercock • Long & Foster Real Estate, Inc.
"My job is to find and attract mastery-based agents to the office, protect the culture, and make sure everyone is happy! "






