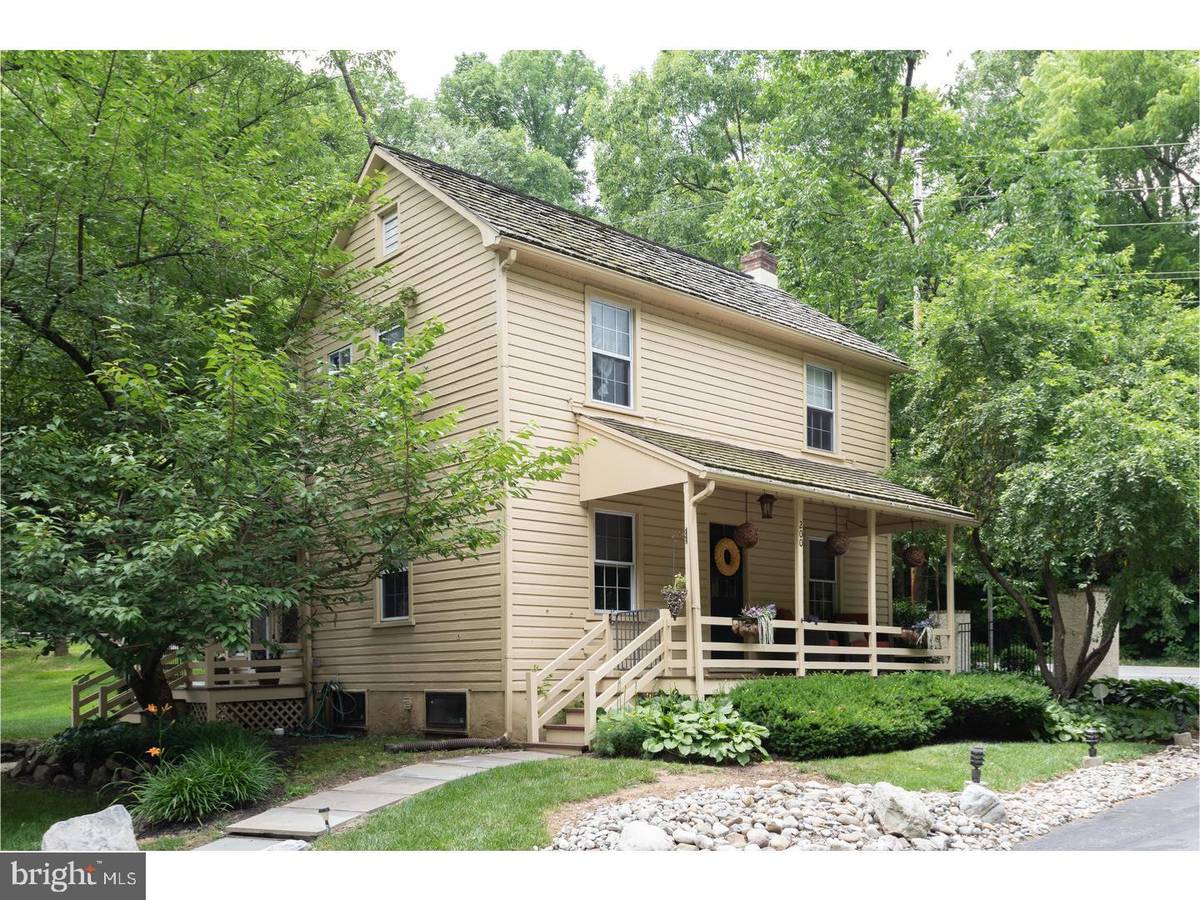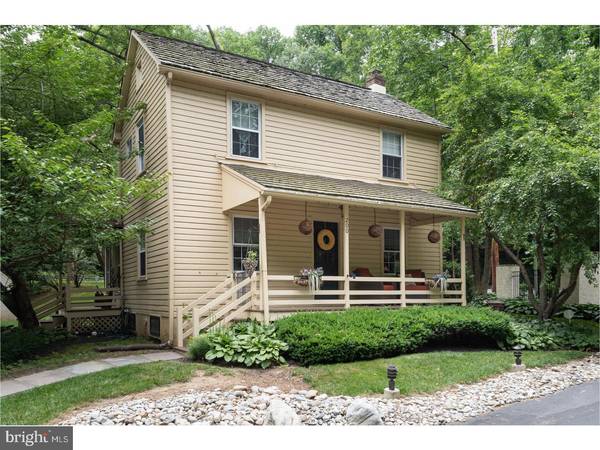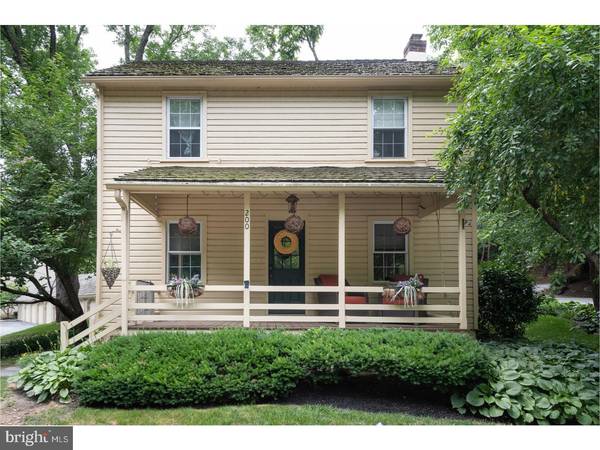$255,000
$259,900
1.9%For more information regarding the value of a property, please contact us for a free consultation.
2 Beds
2 Baths
1,068 SqFt
SOLD DATE : 08/15/2018
Key Details
Sold Price $255,000
Property Type Single Family Home
Sub Type Detached
Listing Status Sold
Purchase Type For Sale
Square Footage 1,068 sqft
Price per Sqft $238
Subdivision Dutts Mill
MLS Listing ID 1001922310
Sold Date 08/15/18
Style Colonial
Bedrooms 2
Full Baths 1
Half Baths 1
HOA Fees $155/mo
HOA Y/N Y
Abv Grd Liv Area 1,068
Originating Board TREND
Year Built 1900
Annual Tax Amount $2,620
Tax Year 2018
Lot Size 804 Sqft
Acres 0.02
Lot Dimensions 0X0
Property Description
Welcome to 200 E. Dutts Mill Way, a charming single home offering 2 beds, 1.5 baths that has been magnificently restored to perfectly blend modern convenience and maintenance-free living with the charm of an older home. Beautiful breakfast room and kitchen boasts KraftMaid cherry cabinets, tile floor and a door leading to the back paver patio, the perfect place to grill or entertain. Spacious living room is on the right when you enter this amazing home, and dining room or additional living space on the left, both filled with natural light as well as views of the creek. A powder room completes the main level. On the upper level you will find the master bedroom, a full bathroom and an additional spacious bedroom! Spend your days enjoying your morning coffee on the covered front porch or enjoying the adjacent hiking trail, creek and gardens. Home is conveniently located nearby great local shopping, dining, schools and within close access to major roadways!
Location
State PA
County Chester
Area East Goshen Twp (10353)
Zoning R5
Rooms
Other Rooms Living Room, Dining Room, Primary Bedroom, Kitchen, Bedroom 1, Other, Attic
Basement Partial, Unfinished, Drainage System
Interior
Interior Features Kitchen - Island, Ceiling Fan(s), Attic/House Fan, Wood Stove, Dining Area
Hot Water Electric
Heating Electric, Heat Pump - Electric BackUp, Propane, Wood Burn Stove, Forced Air, Baseboard, Programmable Thermostat
Cooling Central A/C
Flooring Tile/Brick
Equipment Cooktop, Oven - Wall, Disposal, Built-In Microwave
Fireplace N
Appliance Cooktop, Oven - Wall, Disposal, Built-In Microwave
Heat Source Electric, Bottled Gas/Propane, Wood
Laundry Basement
Exterior
Exterior Feature Deck(s), Patio(s), Porch(es)
Utilities Available Cable TV
Roof Type Pitched,Wood
Accessibility None
Porch Deck(s), Patio(s), Porch(es)
Garage N
Building
Lot Description Level, Open, Front Yard, Rear Yard, SideYard(s)
Story 2
Foundation Concrete Perimeter
Sewer Public Sewer
Water Public
Architectural Style Colonial
Level or Stories 2
Additional Building Above Grade
Structure Type Cathedral Ceilings
New Construction N
Schools
Elementary Schools Penn Wood
Middle Schools Stetson
High Schools West Chester Bayard Rustin
School District West Chester Area
Others
HOA Fee Include Common Area Maintenance,Ext Bldg Maint,Snow Removal
Senior Community No
Tax ID 53-06 -1800
Ownership Fee Simple
Security Features Security System
Acceptable Financing Conventional, VA, FHA 203(b)
Listing Terms Conventional, VA, FHA 203(b)
Financing Conventional,VA,FHA 203(b)
Read Less Info
Want to know what your home might be worth? Contact us for a FREE valuation!

Our team is ready to help you sell your home for the highest possible price ASAP

Bought with L. Robert Frame Jr. • Coldwell Banker Realty
"My job is to find and attract mastery-based agents to the office, protect the culture, and make sure everyone is happy! "






