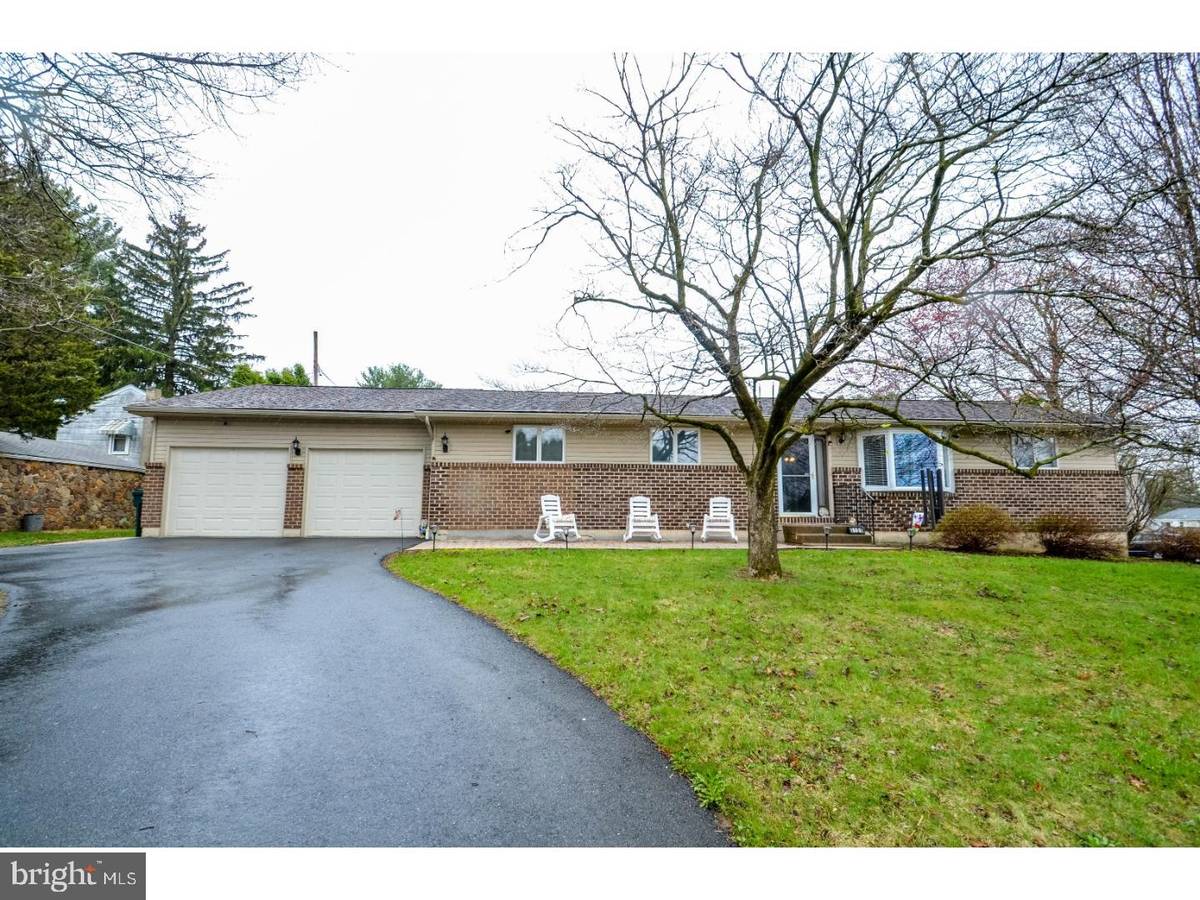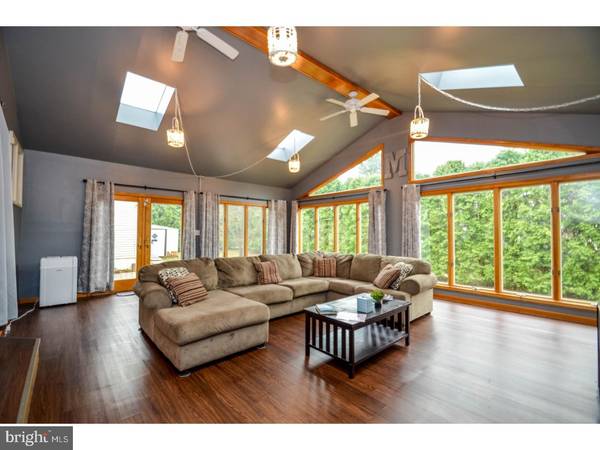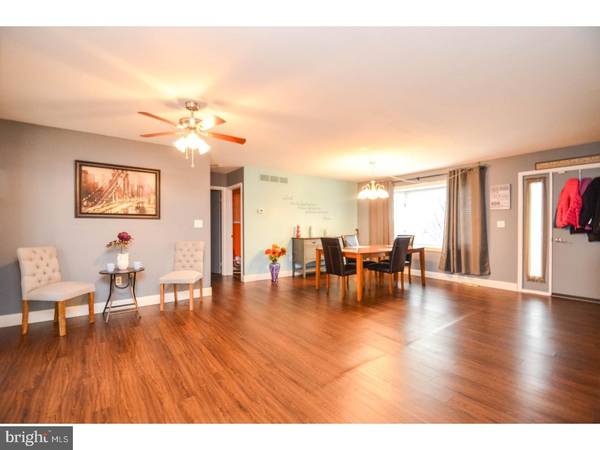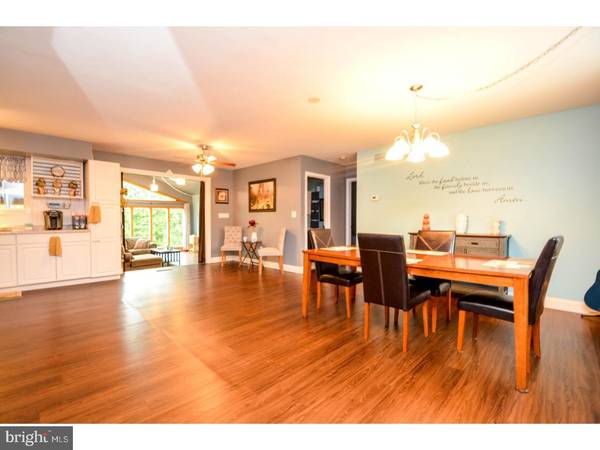$264,900
$264,900
For more information regarding the value of a property, please contact us for a free consultation.
3 Beds
3 Baths
1,904 SqFt
SOLD DATE : 08/15/2018
Key Details
Sold Price $264,900
Property Type Single Family Home
Sub Type Detached
Listing Status Sold
Purchase Type For Sale
Square Footage 1,904 sqft
Price per Sqft $139
MLS Listing ID 1000433286
Sold Date 08/15/18
Style Ranch/Rambler
Bedrooms 3
Full Baths 2
Half Baths 1
HOA Y/N N
Abv Grd Liv Area 1,904
Originating Board TREND
Year Built 1984
Annual Tax Amount $6,306
Tax Year 2018
Lot Size 0.265 Acres
Acres 0.26
Lot Dimensions 105 X110
Property Description
Beautiful 3-5 Bedroom renovated Palmer ranch with full finished basement features over 1900 sf of living space, Pergo floors, fresh paint, in-law suite and gorgeous sunroom on a large corner lot! The main floor has an open concept dining room and updated kitchen, that opens to a huge sunroom, serving as the home's central gathering area. Further, find a master bedroom w/ office/nursery, large walk-in closet, a private full bath. Down the hall find a second full bath, and two more generous bedrooms. The sunroom is a large space with windows lining the walls and an inviting fireplace. Downstairs there is another open concept kitchen, dining and living space with two extra rooms that can serve as bedrooms, offices, etc and half bathroom. Attached 2 car garage is perfect for the car enthusiast, and features more space for storage. Outside, find a lovely paver patio and private tree lined yard. Tucked away from major roads yet minutes to all necessities! Call today to schedule a tour!
Location
State PA
County Northampton
Area Palmer Twp (12424)
Zoning MDR
Rooms
Other Rooms Living Room, Dining Room, Primary Bedroom, Bedroom 2, Kitchen, Family Room, Bedroom 1, Other
Basement Full, Fully Finished
Interior
Interior Features Primary Bath(s), Ceiling Fan(s), 2nd Kitchen
Hot Water Electric
Heating Electric, Forced Air
Cooling Central A/C
Flooring Fully Carpeted, Vinyl, Tile/Brick
Fireplaces Number 1
Fireplace Y
Heat Source Electric
Laundry Lower Floor
Exterior
Exterior Feature Patio(s)
Garage Spaces 3.0
Utilities Available Cable TV
Waterfront N
Water Access N
Accessibility None
Porch Patio(s)
Parking Type Driveway, Attached Garage
Attached Garage 1
Total Parking Spaces 3
Garage Y
Building
Lot Description Corner
Story 1
Sewer Public Sewer
Water Public
Architectural Style Ranch/Rambler
Level or Stories 1
Additional Building Above Grade
New Construction N
Schools
School District Easton Area
Others
Senior Community No
Tax ID M8NE3-8-5-0324
Ownership Fee Simple
Acceptable Financing Conventional, VA, FHA 203(k), FHA 203(b)
Listing Terms Conventional, VA, FHA 203(k), FHA 203(b)
Financing Conventional,VA,FHA 203(k),FHA 203(b)
Read Less Info
Want to know what your home might be worth? Contact us for a FREE valuation!

Our team is ready to help you sell your home for the highest possible price ASAP

Bought with Timothy A Gulla • Equity MidAtlantic Real Estate

"My job is to find and attract mastery-based agents to the office, protect the culture, and make sure everyone is happy! "






