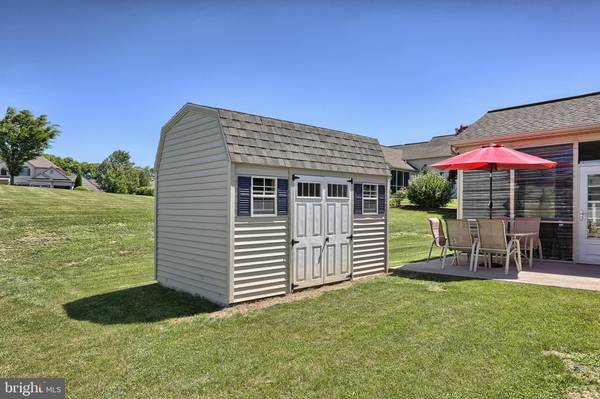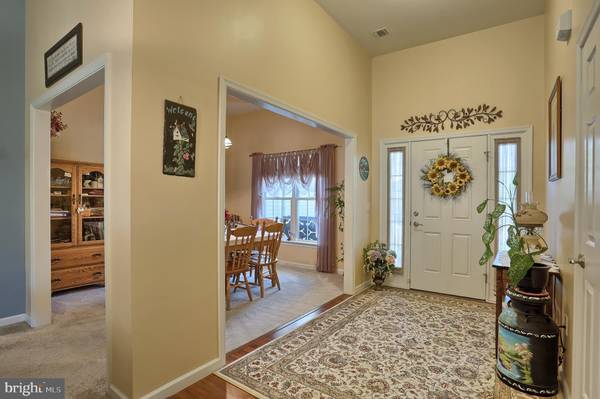$235,000
$239,900
2.0%For more information regarding the value of a property, please contact us for a free consultation.
3 Beds
2 Baths
1,828 SqFt
SOLD DATE : 08/16/2018
Key Details
Sold Price $235,000
Property Type Condo
Sub Type Condo/Co-op
Listing Status Sold
Purchase Type For Sale
Square Footage 1,828 sqft
Price per Sqft $128
Subdivision Stonecroft Village 55+
MLS Listing ID 1001891500
Sold Date 08/16/18
Style Ranch/Rambler
Bedrooms 3
Full Baths 2
HOA Fees $80/mo
HOA Y/N Y
Abv Grd Liv Area 1,828
Originating Board BRIGHT
Year Built 2007
Annual Tax Amount $6,530
Tax Year 2018
Lot Size 10,454 Sqft
Acres 0.24
Property Description
Beautiful Ranch in Landmark Builders 55+ Community Stonecroft Village. This home is well maintained and offers an open floorplan. Foyer w/ attractive hardwood flooring, formal dining, & great room has a gas fireplace. Spacious kitchen with plenty of cabinets and counter space. Convenient pantry closet & breakfast bar. Kitchen appliances convey with property. Welcoming private master bedroom with master bath. Wait till you see the huge true walk-in closet. The other side of the home has 2 additional bedrooms, hall bath, and laundry room. Surprise! There is a finished bonus room over the garage perfect spot for a craft /hobby room. The covered sun room off the breakfast room features a hot tub (negotiable), and patio area for you to park your grill. Enjoy the evenings relaxing on the covered from porch with a cold drink as you waive to your neighbors passing by. Lovely community with clubhouse, lake, and plenty of walking trails. Visit and find out why so many have decided to all Stone Croft Village HOME.
Location
State PA
County Berks
Area Marion Twp (10262)
Zoning 55+ RESIDENTIAL COMMUNITY
Rooms
Other Rooms Dining Room, Primary Bedroom, Bedroom 2, Bedroom 3, Kitchen, Great Room, Laundry, Bathroom 2, Bonus Room, Primary Bathroom
Main Level Bedrooms 3
Interior
Interior Features Breakfast Area, Ceiling Fan(s), Combination Kitchen/Dining, Entry Level Bedroom, Floor Plan - Open, Formal/Separate Dining Room, Primary Bath(s), Recessed Lighting, Walk-in Closet(s), Wood Floors
Hot Water Natural Gas
Heating Forced Air, Gas
Cooling Central A/C
Flooring Carpet, Vinyl, Wood
Fireplaces Number 1
Fireplaces Type Gas/Propane
Equipment Built-In Microwave, Dishwasher, Dryer, Oven - Self Cleaning, Refrigerator, Washer
Furnishings No
Fireplace Y
Appliance Built-In Microwave, Dishwasher, Dryer, Oven - Self Cleaning, Refrigerator, Washer
Heat Source Natural Gas
Laundry Main Floor
Exterior
Exterior Feature Porch(es), Patio(s)
Garage Garage - Front Entry, Inside Access, Garage Door Opener
Garage Spaces 6.0
Utilities Available Natural Gas Available
Amenities Available Club House, Lake, Common Grounds
Waterfront N
Water Access N
Roof Type Composite
Accessibility Level Entry - Main
Porch Porch(es), Patio(s)
Parking Type Attached Garage
Attached Garage 2
Total Parking Spaces 6
Garage Y
Building
Story 1.5
Foundation Slab
Sewer Public Sewer
Water Community
Architectural Style Ranch/Rambler
Level or Stories 1.5
Additional Building Above Grade, Below Grade
Structure Type Cathedral Ceilings,Dry Wall
New Construction N
Schools
Elementary Schools Other
Middle Schools Conrad Weiser
High Schools Conrad Weiser
School District Conrad Weiser Area
Others
HOA Fee Include Common Area Maintenance
Senior Community Yes
Age Restriction 55
Tax ID 62-4337-00-19-4553
Ownership Fee Simple
SqFt Source Assessor
Security Features Smoke Detector
Acceptable Financing Cash, Conventional, FHA, VA
Horse Property N
Listing Terms Cash, Conventional, FHA, VA
Financing Cash,Conventional,FHA,VA
Special Listing Condition Standard
Read Less Info
Want to know what your home might be worth? Contact us for a FREE valuation!

Our team is ready to help you sell your home for the highest possible price ASAP

Bought with Ginger Parker • Howard Hanna Krall Real Estate

"My job is to find and attract mastery-based agents to the office, protect the culture, and make sure everyone is happy! "






