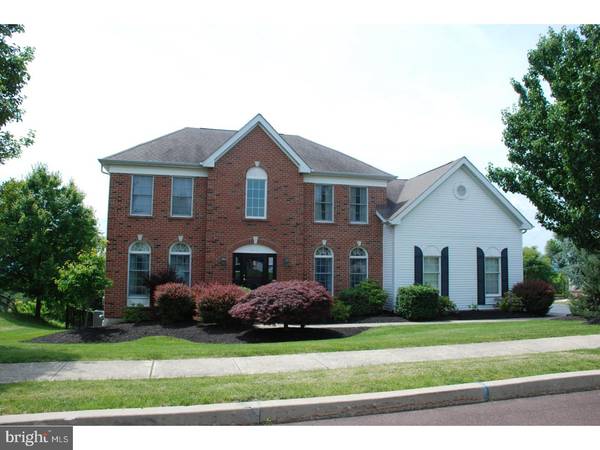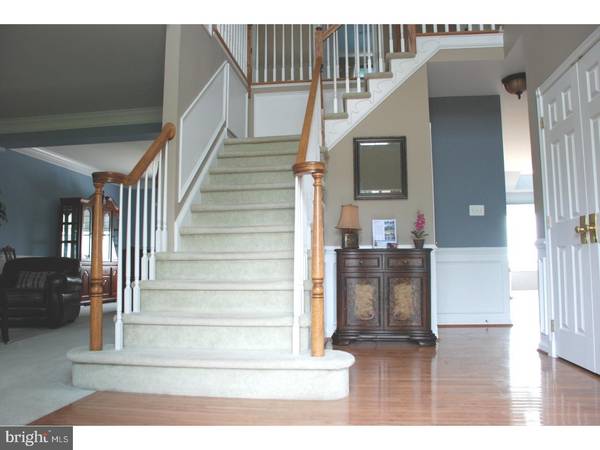$600,000
$609,500
1.6%For more information regarding the value of a property, please contact us for a free consultation.
4 Beds
3 Baths
3,196 SqFt
SOLD DATE : 08/16/2018
Key Details
Sold Price $600,000
Property Type Single Family Home
Sub Type Detached
Listing Status Sold
Purchase Type For Sale
Square Footage 3,196 sqft
Price per Sqft $187
Subdivision Providence Oaks
MLS Listing ID 1001532614
Sold Date 08/16/18
Style Colonial
Bedrooms 4
Full Baths 2
Half Baths 1
HOA Fees $37/ann
HOA Y/N Y
Abv Grd Liv Area 3,196
Originating Board TREND
Year Built 2000
Annual Tax Amount $11,916
Tax Year 2018
Lot Size 0.373 Acres
Acres 0.37
Lot Dimensions 95
Property Description
Stunning 4 bedroom,2 1/2 bath Toll Brothers colonial home at desirable Providence Oak and one of best lots. Walk through front door into breathtaking 2-story foyer entry with cathedral ceilings. To right, private office/study, to left into formal living room, crown molding, base molding and chair rail which also carries into spacious formal dining room . Off back of house is a huge kitchen with 42' wood cabinets, granite counter tops including on kitchen island, custom back splash and stainless steel appliances. Walk out eating in kitchen area through sliding doors to overlook gorgeous view and in ground pool. The extended family room with cathedral ceilings, gas fireplace, sky lights allowing in plenty of natural light. Upstairs includes a master suite with walk-in closet and master bathroom, shower and soaking tub. 3 additional bedrooms with generous size, and an additional full size bathrooms. Walk downstairs to a well finished walk out basement with large recreation room, bar area for relaxation and entertainment. Don't miss this very well decorated home in the award winning Methacton School District , Close to GSK, Pfzer, shopping center and easy access to Rt. 422 and King of Prussia. Open house has been changed from 6/3 to 6/10 1:00-3:00pm.
Location
State PA
County Montgomery
Area Lower Providence Twp (10643)
Zoning R1
Rooms
Other Rooms Living Room, Dining Room, Primary Bedroom, Bedroom 2, Bedroom 3, Kitchen, Family Room, Bedroom 1, Other
Basement Full, Outside Entrance
Interior
Interior Features Kitchen - Eat-In
Hot Water Natural Gas
Heating Gas
Cooling Central A/C
Fireplaces Number 1
Fireplace Y
Heat Source Natural Gas
Laundry Main Floor
Exterior
Garage Spaces 5.0
Pool In Ground
Waterfront N
Water Access N
Accessibility None
Parking Type Other
Total Parking Spaces 5
Garage N
Building
Story 2
Sewer Public Sewer
Water Public
Architectural Style Colonial
Level or Stories 2
Additional Building Above Grade
New Construction N
Schools
Elementary Schools Audubon
Middle Schools Arcola
High Schools Methacton
School District Methacton
Others
Senior Community No
Tax ID 43-00-09980-048
Ownership Fee Simple
Read Less Info
Want to know what your home might be worth? Contact us for a FREE valuation!

Our team is ready to help you sell your home for the highest possible price ASAP

Bought with Yulin Fang • RE/MAX Plus

"My job is to find and attract mastery-based agents to the office, protect the culture, and make sure everyone is happy! "






