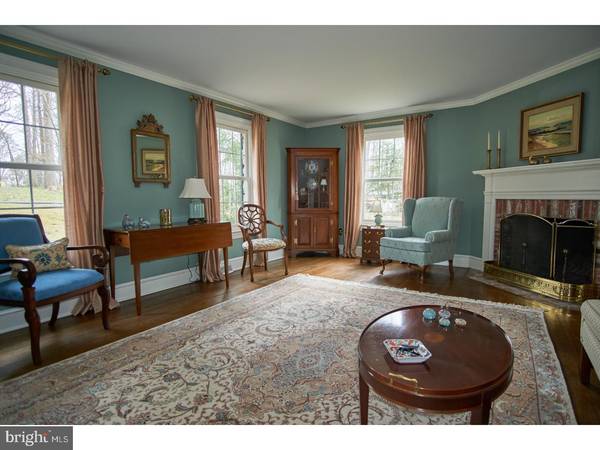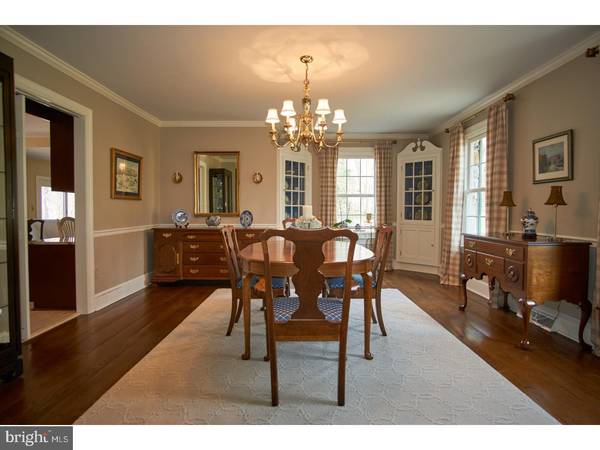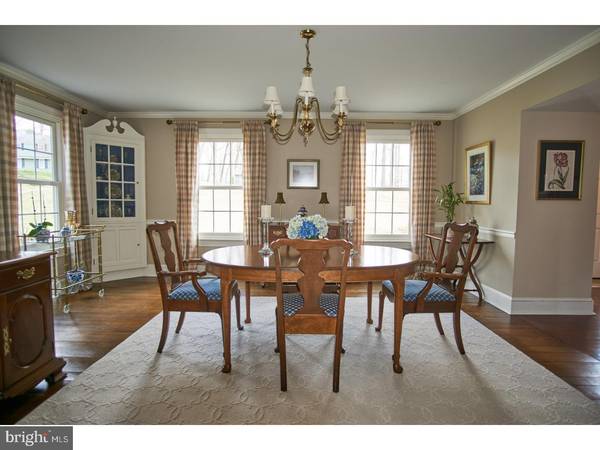$536,900
$524,900
2.3%For more information regarding the value of a property, please contact us for a free consultation.
4 Beds
3 Baths
2,619 SqFt
SOLD DATE : 08/17/2018
Key Details
Sold Price $536,900
Property Type Single Family Home
Sub Type Detached
Listing Status Sold
Purchase Type For Sale
Square Footage 2,619 sqft
Price per Sqft $205
Subdivision Dilworthtown Oak E
MLS Listing ID 1001797480
Sold Date 08/17/18
Style Cape Cod
Bedrooms 4
Full Baths 3
HOA Fees $8/ann
HOA Y/N Y
Abv Grd Liv Area 2,619
Originating Board TREND
Year Built 1975
Annual Tax Amount $9,288
Tax Year 2018
Lot Size 1.300 Acres
Acres 1.3
Lot Dimensions 0 X 0
Property Description
Welcome to the home that you have been patiently waiting for! From the moment you arrive you will fall in love with this meticulously maintained 4 BR 3 BA, and 3 FP Cape home on a gorgeous 1.3 acre lot. Upon entering, you will appreciate the gracious living that this home offers and find that the floorplan is just perfect for entertaining. The formal Living Room and Dining room are spacious, light filled and nicely appointed with hardwood flooring and crown molding. The Living Room features a fireplace with a beautiful mantle with wood surround. The grand Dining Room with built in china cabinets offers plenty of space for lavish dinner parties or more intimate gatherings. A large, updated kitchen includes newer appliances, granite countertops, recessed lighting, and a convenient desk area and opens to the charming family room with hardwood flooring and a classic wood burning brick fireplace. A lovely first floor bedroom with hardwood floors and fireplace is currently being used as a study. Laundry day will be a pleasant task in the cheerful first floor laundry room. Upstairs, all the bedrooms are spacious and very generous closet space is found throughout this home. A bonus room offers so many possibilities as a playroom, or perhaps home office space and the spacious attic areas will address every storage need. The finished lower level is sunny and bright with large windows and a slider leading to the lower deck and back yard. As you tour the beautiful grounds of this home, you will be enchanted by the lush landscaping and the beautifully designed hardscape and the large deck that will be the perfect place to enjoy the park like setting. The list of additional amenities is extensive! Come and visit this special and charming home in the highly acclaimed Unionville Chadds Ford School System.
Location
State PA
County Chester
Area Birmingham Twp (10365)
Zoning R1
Rooms
Other Rooms Living Room, Dining Room, Primary Bedroom, Bedroom 2, Bedroom 3, Kitchen, Family Room, Bedroom 1, Laundry, Other
Basement Full
Interior
Interior Features Primary Bath(s), Kitchen - Island, Butlers Pantry, Kitchen - Eat-In
Hot Water Electric
Heating Oil, Forced Air
Cooling Central A/C
Flooring Wood, Fully Carpeted, Tile/Brick
Fireplaces Type Brick
Equipment Cooktop, Dishwasher
Fireplace N
Appliance Cooktop, Dishwasher
Heat Source Oil
Laundry Main Floor
Exterior
Exterior Feature Deck(s)
Garage Spaces 5.0
Water Access N
Roof Type Shingle
Accessibility None
Porch Deck(s)
Attached Garage 2
Total Parking Spaces 5
Garage Y
Building
Lot Description Sloping, Trees/Wooded
Story 1.5
Foundation Brick/Mortar
Sewer On Site Septic
Water Public
Architectural Style Cape Cod
Level or Stories 1.5
Additional Building Above Grade
New Construction N
Schools
School District Unionville-Chadds Ford
Others
HOA Fee Include Common Area Maintenance
Senior Community No
Tax ID 65-04 -0040.3400
Ownership Fee Simple
Security Features Security System
Acceptable Financing Conventional
Listing Terms Conventional
Financing Conventional
Read Less Info
Want to know what your home might be worth? Contact us for a FREE valuation!

Our team is ready to help you sell your home for the highest possible price ASAP

Bought with Clark B Faggioli • Springer Realty Group
"My job is to find and attract mastery-based agents to the office, protect the culture, and make sure everyone is happy! "






