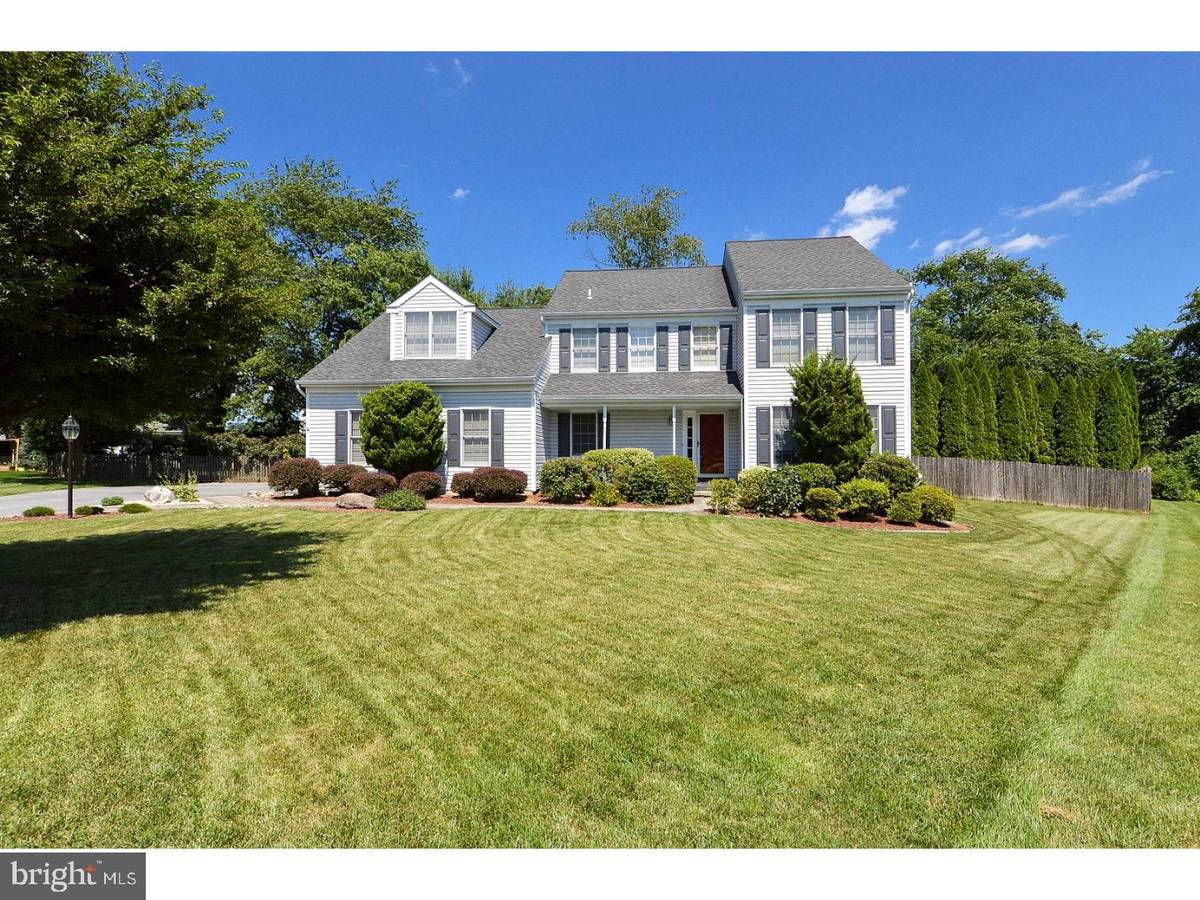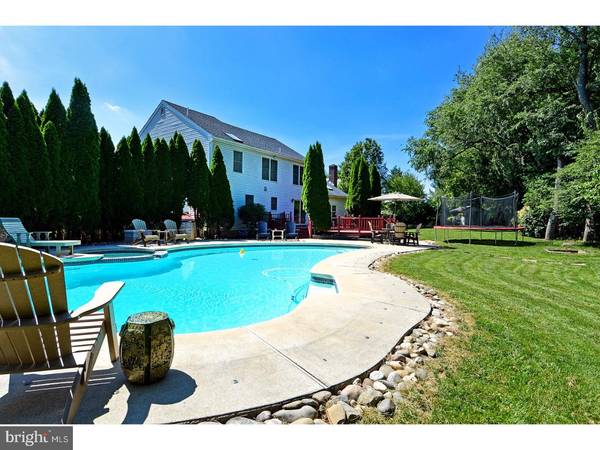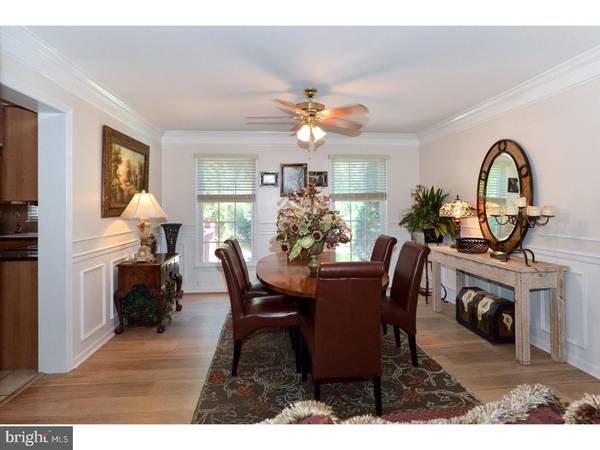$560,000
$559,000
0.2%For more information regarding the value of a property, please contact us for a free consultation.
4 Beds
3 Baths
2,767 SqFt
SOLD DATE : 08/17/2018
Key Details
Sold Price $560,000
Property Type Single Family Home
Sub Type Detached
Listing Status Sold
Purchase Type For Sale
Square Footage 2,767 sqft
Price per Sqft $202
Subdivision Canterbury
MLS Listing ID 1001985624
Sold Date 08/17/18
Style Colonial
Bedrooms 4
Full Baths 2
Half Baths 1
HOA Y/N N
Abv Grd Liv Area 2,267
Originating Board TREND
Year Built 1989
Annual Tax Amount $6,083
Tax Year 2018
Lot Size 0.480 Acres
Acres 0.48
Lot Dimensions 0X0
Property Description
Fabulous Canterbury Colonial situated on a picturesque, level, landscaped lot on a prime cul-de-sac street far away from any busy intersection. Just steps off a large tiered deck, in a secluded tree lined backyard with a privacy fence is a beautiful in ground swimming pool welcoming you to cool your summer days away! Also attached is a large 8 seat heated spa for added enjoyment. Beautiful accent lighting around pool area. Enter into the 2 story foyer with wide planked hard wood floors and an open staircase. The wide planked flooring extends throughout the entire main floor and gives the home continuity and expansiveness. To the right of the foyer is the formal living room and then through to the dining room. Both have crown molding and the dining room has wainscoting. The bright and airy kitchen is updated with recessed main and accent lighting, tile floor, and backsplash surrounding granite counter tops and stainless appliances. Large island with separate prep sink. The breakfast room is open the wonderful family room that has a cathedral ceiling, ceiling fan, skylights and floor to ceiling brick fireplace with gas insert. Gas has direct feed to the fireplace, grill and pool from two 100 gallon tanks secluded behind the privacy fence. To the left of the foyer is laundry area and updated powder room. Upstairs, you will find the master retreat with walk-in closet and another closet for overflow. The adjoining master bath has been updated with wide tiles, Jacuzzi tub and gorgeous shower and furniture style double sink vanity. Three additional very generous bedrooms, one of which is oversized at 12"x17", and an updated hall bath with new tiles and new double sink vanity. Crown molding continues throughout the downstairs and upstairs hallways. Finished basement with generous unfinished storage area. Two car garage and oversized driveway that was recently completely redone. Property also includes a 10"x14" storage shed. This home is convenient to everything from RT. 100, to RT 202, Exton and Whitford train stations, 1 1/2 miles to the charming town of West Chester and 18 minutes to King of Prussia. Award winning West Chester Schools and West Goshen Township has been listed in the top 10 small towns in the country in Money Magazine!!
Location
State PA
County Chester
Area West Goshen Twp (10352)
Zoning R3
Rooms
Other Rooms Living Room, Dining Room, Primary Bedroom, Bedroom 2, Bedroom 3, Kitchen, Family Room, Bedroom 1, Laundry, Other
Basement Full
Interior
Interior Features Skylight(s), Dining Area
Hot Water Electric
Heating Electric
Cooling Central A/C
Fireplaces Number 1
Fireplace Y
Heat Source Electric
Laundry Main Floor
Exterior
Exterior Feature Deck(s)
Garage Spaces 5.0
Pool In Ground
Water Access N
Accessibility None
Porch Deck(s)
Attached Garage 2
Total Parking Spaces 5
Garage Y
Building
Story 2
Sewer Public Sewer
Water Public
Architectural Style Colonial
Level or Stories 2
Additional Building Above Grade, Below Grade
New Construction N
Schools
Elementary Schools East Bradford
Middle Schools Peirce
High Schools B. Reed Henderson
School District West Chester Area
Others
Senior Community No
Tax ID 52-02 -0009.3000
Ownership Fee Simple
Read Less Info
Want to know what your home might be worth? Contact us for a FREE valuation!

Our team is ready to help you sell your home for the highest possible price ASAP

Bought with Charles J Walsh • KW Greater West Chester
"My job is to find and attract mastery-based agents to the office, protect the culture, and make sure everyone is happy! "






