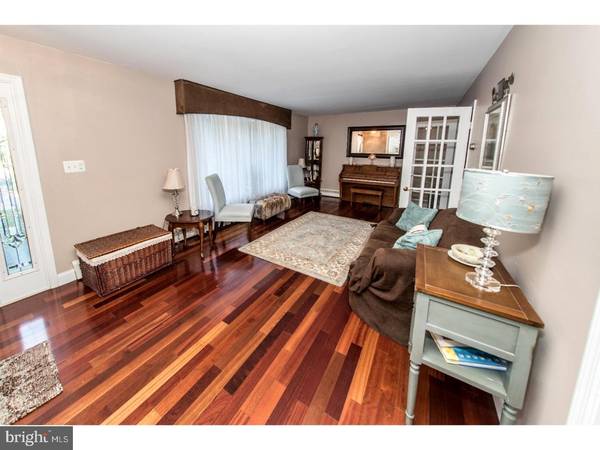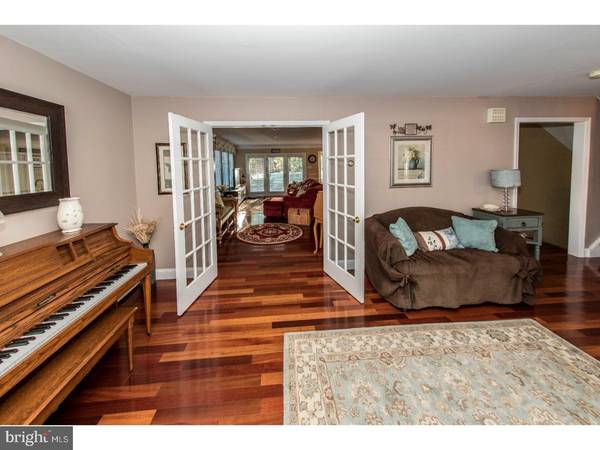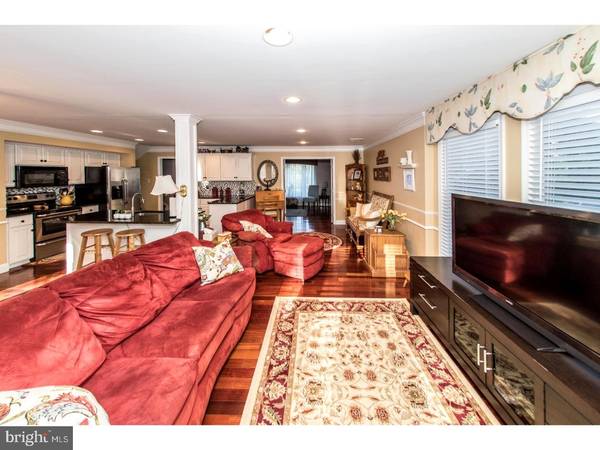$480,900
$474,900
1.3%For more information regarding the value of a property, please contact us for a free consultation.
5 Beds
3 Baths
3,200 SqFt
SOLD DATE : 08/17/2018
Key Details
Sold Price $480,900
Property Type Single Family Home
Sub Type Detached
Listing Status Sold
Purchase Type For Sale
Square Footage 3,200 sqft
Price per Sqft $150
Subdivision Holland Farms
MLS Listing ID 1001908376
Sold Date 08/17/18
Style Colonial,Split Level
Bedrooms 5
Full Baths 3
HOA Y/N N
Abv Grd Liv Area 3,200
Originating Board TREND
Year Built 1956
Annual Tax Amount $4,863
Tax Year 2018
Lot Size 0.459 Acres
Acres 0.46
Lot Dimensions 100X200
Property Description
Just WOW! Extraordinary & RARELY offered 3200 sqft 5 bedroom 3 bath split level home including a Phenomenal in-law suite on a level 1/2 acre lot in sought after Holland Farms location & Blue Ribbon Council Rock school district. Great curb appeal w/ professional landscaping & oversized double wide 6 car driveway. New central air & newer upgraded windows thruout! Enter into living room w/ huge bay window and immediately notice the gorgeous Brazilian Cherry hardwood flooring flowing thruout the entire main floor w/ wide open floor plan, thru the French doors is a Great room bordered by magnificent 12' crown molding & recessed lighting featuring a sitting area, sunlit family room w/ 6ft windows and exit to large Trex deck and massive backyard, dining room w/ oversized windows w/ bench seating, and an impressive kitchen boasting distressed antique cream cabinets, granite counters w/ island & stool seating , stainless steel appliances, mosaic tile backsplash, and 2 huge pantries...this area is just perfect for entertaining. Off the kitchen is large family room with stunning & durable wood tile flooring that also flows into the Huge 5th bedroom w/ private entrance that could also be used for an office, den, etc, and also features a gigantic full bathroom w/ ceramic that shares a Jack & Jill door w/ the family room. Also off this area is a basement w/ laundry & storage areas, and a super convenient & enormous & fully finished 3 season room w/ plenty of windows, ceiling fan & A/C, hot tub, and cable line, this house just goes on & on and offers so much space & options! Up a few stairs to the 2nd level features 3 large bedrooms w/ ceiling fans, all upgraded 6 panel doors, master w/ lots of closet space & Jack & Jill door to the large hall bath w/ both a stand up shower and separate tub/shower combo. Up a few short stairs be prepared to be blown away with this one of a kind in-law suite boasting new hardwood flooring in the full size eat-in kitchen w/ skylight & vaulted ceilings, dining area, large carpeted living room w/ plenty of windows, modern full bath w/ whirlpool soaking tub, & an awesome master bedroom w/ high vaulted ceiling & ceiling fan, beautiful oversized windows w/ arch, and walk-in closet. In-law suites like this are truly hard to find. This home is on a great block in a great & sought after location & school district, it has been meticulously maintained and has great indoor & outdoor space. Hurry! Showings to start at open house on Sunday 6/24 1-
Location
State PA
County Bucks
Area Northampton Twp (10131)
Zoning R2
Rooms
Other Rooms Living Room, Dining Room, Primary Bedroom, Bedroom 2, Bedroom 3, Kitchen, Family Room, Bedroom 1, In-Law/auPair/Suite, Other
Basement Full
Interior
Interior Features Kitchen - Eat-In
Hot Water Oil
Heating Oil
Cooling Central A/C
Fireplace N
Heat Source Oil
Laundry Basement
Exterior
Exterior Feature Deck(s), Patio(s), Balcony
Garage Spaces 3.0
Waterfront N
Accessibility Mobility Improvements
Porch Deck(s), Patio(s), Balcony
Parking Type Driveway
Total Parking Spaces 3
Garage N
Building
Story Other
Sewer Public Sewer
Water Public
Architectural Style Colonial, Split Level
Level or Stories Other
Additional Building Above Grade
New Construction N
Schools
School District Council Rock
Others
Senior Community No
Tax ID 31-028-027
Ownership Fee Simple
Read Less Info
Want to know what your home might be worth? Contact us for a FREE valuation!

Our team is ready to help you sell your home for the highest possible price ASAP

Bought with Kathleen E Donnelly • Long & Foster Real Estate, Inc.

"My job is to find and attract mastery-based agents to the office, protect the culture, and make sure everyone is happy! "






