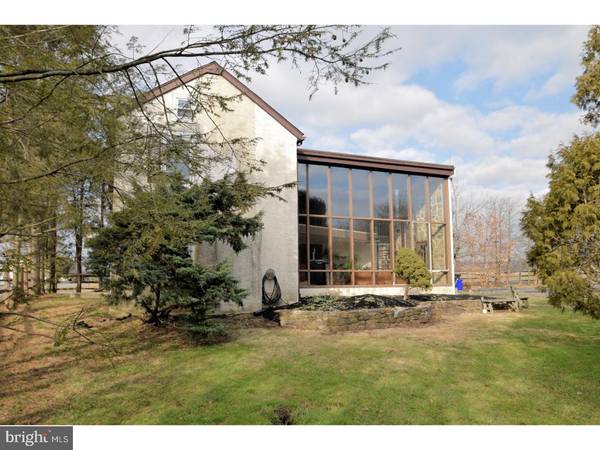$280,500
$300,000
6.5%For more information regarding the value of a property, please contact us for a free consultation.
4 Beds
3 Baths
2,448 SqFt
SOLD DATE : 08/20/2018
Key Details
Sold Price $280,500
Property Type Single Family Home
Sub Type Detached
Listing Status Sold
Purchase Type For Sale
Square Footage 2,448 sqft
Price per Sqft $114
Subdivision None Available
MLS Listing ID 1004365935
Sold Date 08/20/18
Style Farmhouse/National Folk
Bedrooms 4
Full Baths 3
HOA Y/N N
Abv Grd Liv Area 2,448
Originating Board TREND
Year Built 1900
Annual Tax Amount $5,006
Tax Year 2018
Lot Size 2.740 Acres
Acres 2.74
Lot Dimensions 419
Property Description
Circa 1900's farmhouse with sunroom addition that floods the space with natural light from a wall of windows that overlooks the open backyard and in-ground pool. The original front door on Frye has been sealed off on the interior but kept intact on the exterior to maintain the integrity of the original home. Pull into your driveway off Gramm and easily enter the home through the laundry/mudroom into the kitchen or enter into the sunroom addition with tile flooring and spiral stairs to the 2nd floor balcony and bedrooms. The original home features wide plank flooring under the carpets, wood beams on the first floor and 4 fireplaces that could be restored or kept as decorative focal points. The open kitchen with peninsula countertop and seating plus room for table opens to the sunroom with built in bar, great for entertaining. The bar easily moves and swings to the side for access to the original bilco entrance to the resently waterproofed basement. Basement is also accessible from the stairs in the living room. Plenty of storage in the large walk up attic and oversized sheds. The large open and level yard is great for gardens and enjoying the in-ground pool in the summer. Thick walls help keep the home cool in the summer and ability to control the heat in each room helps keep utility costs down. Possibility to subdivide property, purchaser should confirm with the township.
Location
State PA
County Montgomery
Area Upper Hanover Twp (10657)
Zoning R1
Rooms
Other Rooms Living Room, Dining Room, Primary Bedroom, Bedroom 2, Bedroom 3, Kitchen, Family Room, Bedroom 1, Other, Attic
Basement Full, Unfinished, Drainage System
Interior
Interior Features Primary Bath(s), Ceiling Fan(s), Water Treat System, Exposed Beams, Breakfast Area
Hot Water Electric
Heating Electric
Cooling None
Fireplace N
Heat Source Electric
Laundry Main Floor
Exterior
Garage Spaces 3.0
Fence Other
Pool In Ground
Waterfront N
Water Access N
Accessibility None
Parking Type Driveway
Total Parking Spaces 3
Garage N
Building
Lot Description Corner, Level
Story 2
Sewer Public Sewer
Water Well
Architectural Style Farmhouse/National Folk
Level or Stories 2
Additional Building Above Grade
New Construction N
Schools
High Schools Upper Perkiomen
School District Upper Perkiomen
Others
Senior Community No
Tax ID 57-00-00712-005
Ownership Fee Simple
Read Less Info
Want to know what your home might be worth? Contact us for a FREE valuation!

Our team is ready to help you sell your home for the highest possible price ASAP

Bought with Alona V Liska • BHHS Fox & Roach-Allentown

"My job is to find and attract mastery-based agents to the office, protect the culture, and make sure everyone is happy! "






