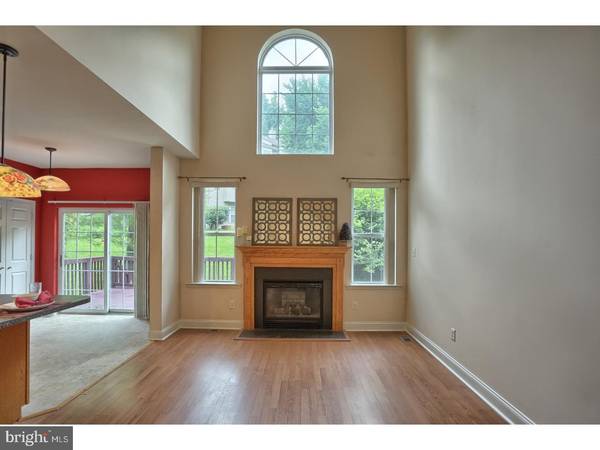$376,000
$382,000
1.6%For more information regarding the value of a property, please contact us for a free consultation.
3 Beds
4 Baths
2,434 SqFt
SOLD DATE : 08/22/2018
Key Details
Sold Price $376,000
Property Type Townhouse
Sub Type End of Row/Townhouse
Listing Status Sold
Purchase Type For Sale
Square Footage 2,434 sqft
Price per Sqft $154
Subdivision Valley View
MLS Listing ID 1001953134
Sold Date 08/22/18
Style Traditional
Bedrooms 3
Full Baths 2
Half Baths 2
HOA Fees $190/mo
HOA Y/N Y
Abv Grd Liv Area 2,434
Originating Board TREND
Year Built 2000
Annual Tax Amount $5,051
Tax Year 2018
Lot Size 1,525 Sqft
Acres 0.04
Lot Dimensions .
Property Description
An Infinitely inviting, beautiful and spacious END UNIT Townhome with TWO CAR Garage and FINISHED Basement in the ever so popular community of "The Courts at Valley View" can now be yours for the enjoyment! This lovely three bedroom, two full and two half bathroom home is situated in an extremely convenient, in-demand and tucked away location that is within walking distance to the Exton Train Station, a three minute drive to shopping and restaurants at Main Street Village and Exton Mall and with easy access to major roads (Rt. 202, Rt. 100, Rt. 30, Rt. 30 Bypass and 5 miles from Turnpike). You'll enter this sun filled home through a welcoming side entrance that leads to living room and dining room spaces that boasts 9 foot ceilings and two attractive bay windows on either side. The open floor plan has a dramatic two story light filled family room with lots of space that is highlighted by a gas lit fireplace and is connected to a bright kitchen with plenty of cabinetry, counter space and new flooring. Convenient sliders off the kitchen eating area lead to a spacious deck surrounded by open space. You'll appreciate the lovely Pergo flooring that runs throughout the first and second floors of this home that are easy to maintain and attractive. The well sized master bedroom is equipped with his and her walk-in and side closets affording lots of space and a master bath that has a double vanity, soaking tub and separate shower. Two additional bedrooms, a full hall bath and a separate laundry room with stationary tub complete the upper level. There is plenty of additional space in the nicely finished basement with half bathroom, tile floor and separate zoned HVAC which can be used as a fitness room, recreation room or home office and includes an extra unfinished room for storage. Most rooms in this home have been recently professionally painted in neutral colors and deck has been stained. Bonus: The community offers a wooded walking trail, sidewalks, street lights and a large playground for your enjoyment and is the only neighborhood in the area where you can easily walk to the Exton Train Station! Please note that room sizes listed are approximate.
Location
State PA
County Chester
Area West Whiteland Twp (10341)
Zoning R3
Rooms
Other Rooms Living Room, Dining Room, Primary Bedroom, Bedroom 2, Kitchen, Family Room, Bedroom 1, Laundry
Basement Full
Interior
Interior Features Primary Bath(s), Kitchen - Eat-In
Hot Water Natural Gas
Heating Gas, Forced Air
Cooling Central A/C
Flooring Fully Carpeted, Vinyl, Tile/Brick
Fireplaces Number 1
Fireplaces Type Gas/Propane
Equipment Dishwasher, Disposal
Fireplace Y
Appliance Dishwasher, Disposal
Heat Source Natural Gas
Laundry Upper Floor
Exterior
Exterior Feature Deck(s)
Garage Spaces 4.0
Amenities Available Tot Lots/Playground
Waterfront N
Water Access N
Roof Type Pitched,Shingle
Accessibility None
Porch Deck(s)
Parking Type On Street, Driveway, Attached Garage
Attached Garage 2
Total Parking Spaces 4
Garage Y
Building
Lot Description Corner
Story 2
Foundation Concrete Perimeter
Sewer Public Sewer
Water Public
Architectural Style Traditional
Level or Stories 2
Additional Building Above Grade
New Construction N
Schools
Middle Schools J.R. Fugett
High Schools West Chester East
School District West Chester Area
Others
HOA Fee Include Common Area Maintenance,Lawn Maintenance,Snow Removal
Senior Community No
Tax ID 41-05 -0156.5000
Ownership Fee Simple
Read Less Info
Want to know what your home might be worth? Contact us for a FREE valuation!

Our team is ready to help you sell your home for the highest possible price ASAP

Bought with Matthew I Gorham • Keller Williams Real Estate -Exton

"My job is to find and attract mastery-based agents to the office, protect the culture, and make sure everyone is happy! "






