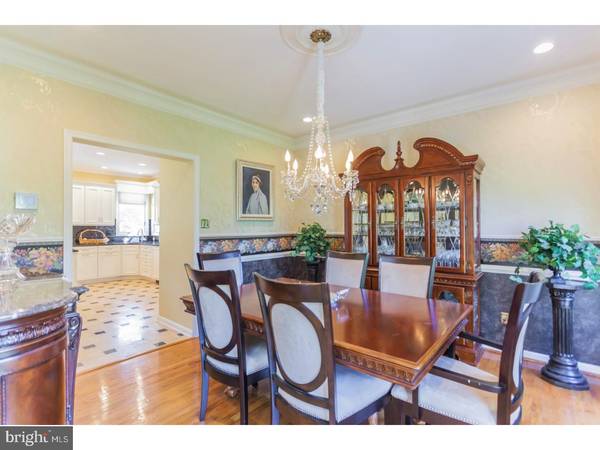$570,000
$589,900
3.4%For more information regarding the value of a property, please contact us for a free consultation.
4 Beds
3 Baths
2,950 SqFt
SOLD DATE : 08/22/2018
Key Details
Sold Price $570,000
Property Type Single Family Home
Sub Type Detached
Listing Status Sold
Purchase Type For Sale
Square Footage 2,950 sqft
Price per Sqft $193
Subdivision Sheffield Gate
MLS Listing ID 1001610870
Sold Date 08/22/18
Style Colonial
Bedrooms 4
Full Baths 2
Half Baths 1
HOA Y/N N
Abv Grd Liv Area 2,950
Originating Board TREND
Year Built 1993
Annual Tax Amount $8,976
Tax Year 2018
Lot Size 0.660 Acres
Acres 0.66
Lot Dimensions 115X250
Property Description
Come see this elegant, 2-story, brick front, center hall colonial located on a peaceful street in the lovely Sheffield Gate neighborhood. You are welcomed home with beautiful landscaping, pavers, and columns. This elegant property boasts 2,950 sq. ft., two-thirds an acre of land, wonderful architectural details, original and new hardwood flooring, and meticulous modern updates in every room. This home is adorned in stunning trim work and 6" moldings,and ornate ceiling medallions with sparkling chandeliers. Step into the grand 2-story foyer with an open-turned staircase and coat closet. Off the foyer, you will find your large formal living and dining rooms as well as an office with detailed trim with wainscoting and high-end wood flooring. Through French doors rests the sundrenched, open kitchen and family room. This updated eat-in kitchen is fitted with crisp white cabinetry including etched glass fronts and lighting, black granite counter-tops, and built-in stainless-steel appliances. The eat-in area is complete with a sky-light and glass door overlooking the lovely outdoor space. Relax around the cozy fireplace in the family room with a large picture window framing the tree-lined view. A granite floor powder room and laundry complete this floor. The second floor features your spacious Master bedroom retreat complete with a sitting room, walk-in closet, and an en-suite bath. The huge en-suite master bathroom is fitted with a skylight on the vaulted ceiling, stone countertops, double sinks, marble tiled floor, a corner soaking tub and a separate fully marbled tiled shower. On this floor, you also find 3 additional roomy bedrooms with lovely woodwork details, great closets, and additional full bathroom. The basement offers an additional 600+ sq. ft. of bonus rooms including a gym, craft space, theater, lounge, etc. Outside enjoy entertaining on the beautiful 800 square foot deck with elegant up lighting and lattice roof ? all to enjoy the open green space with tall shady trees. The amazing level backyard area is perfect for grilling, outdoor dining, and enjoying the outdoors. New roof installed in November 2017. New A/C Unit and furnace/heat pump and hot water heater installed in 2011. Living at 220 American Drive, you're in a rare gem in the center of the lovely Philadelphia suburbs within the Council Rock school district with easy access to I-95 and 276 for a convenient commute. Don't miss out on your dream home, schedule an appointment today!
Location
State PA
County Bucks
Area Northampton Twp (10131)
Zoning AR
Rooms
Other Rooms Living Room, Dining Room, Primary Bedroom, Bedroom 2, Bedroom 3, Kitchen, Family Room, Bedroom 1, Laundry
Basement Full
Interior
Interior Features Primary Bath(s), Skylight(s), Stain/Lead Glass, Dining Area
Hot Water Electric
Heating Heat Pump - Oil BackUp, Forced Air
Cooling Central A/C
Flooring Wood, Fully Carpeted, Tile/Brick, Marble
Fireplaces Number 1
Equipment Built-In Range, Dishwasher, Refrigerator
Fireplace Y
Appliance Built-In Range, Dishwasher, Refrigerator
Laundry Main Floor
Exterior
Exterior Feature Deck(s)
Garage Inside Access, Garage Door Opener
Garage Spaces 2.0
Fence Other
Waterfront N
Water Access N
Roof Type Shingle
Accessibility None
Porch Deck(s)
Parking Type Driveway, Attached Garage, Other
Attached Garage 2
Total Parking Spaces 2
Garage Y
Building
Lot Description Front Yard, Rear Yard
Story 2
Sewer Public Sewer
Water Public
Architectural Style Colonial
Level or Stories 2
Additional Building Above Grade
Structure Type Cathedral Ceilings,9'+ Ceilings
New Construction N
Schools
School District Council Rock
Others
Senior Community No
Tax ID 31-077-121
Ownership Fee Simple
Read Less Info
Want to know what your home might be worth? Contact us for a FREE valuation!

Our team is ready to help you sell your home for the highest possible price ASAP

Bought with Chuong Van Tran • RE/MAX Affiliates

"My job is to find and attract mastery-based agents to the office, protect the culture, and make sure everyone is happy! "






